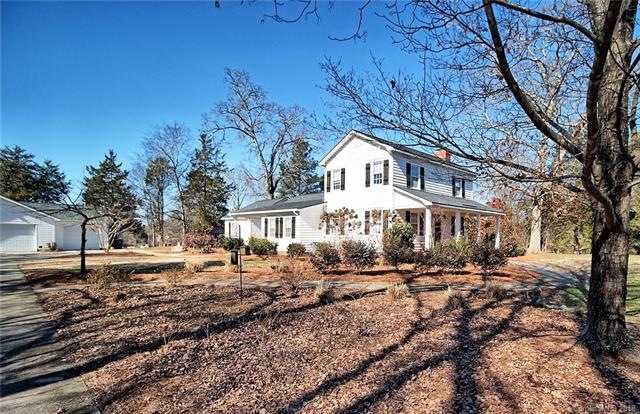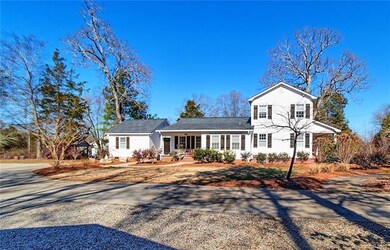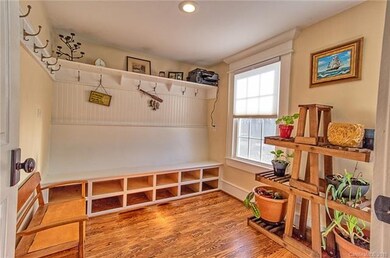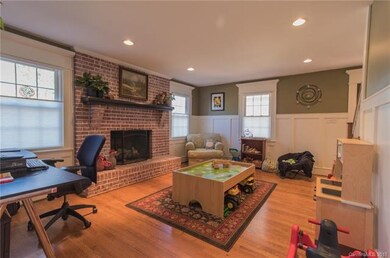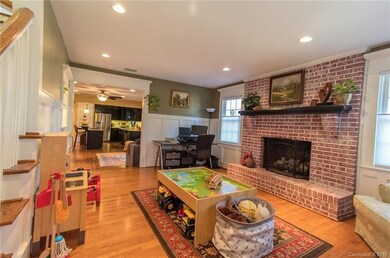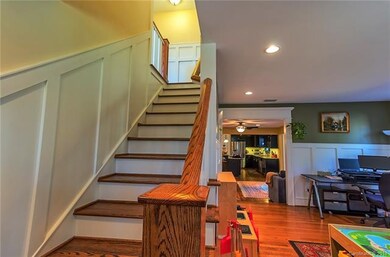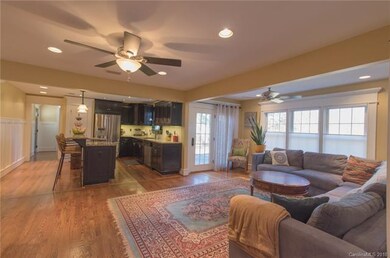
4500 Hamby Branch Rd Concord, NC 28025
Highlights
- Above Ground Pool
- Colonial Architecture
- Wood Flooring
- Open Floorplan
- Wooded Lot
- Separate Outdoor Workshop
About This Home
As of June 2018Beautiful 1900s farmhouse updated in 2014 w/period-correct architrave moldings, trim, judges panel, etc. Enjoy custom cabs, custom blinds, upgraded lighting, granite &/or marble c-tops, hardwd flooring thruout. This property has so much to offer on this homestead. Exterior re-covered by custom milled cypress bevel siding. Lge 3K sq ft bldg has multiple uses & is wired for 3 types of elec use, sliding barn doors on both ends for easy access-great for small business owner, car lover to store prized cars or handyman or craftsman to use as oversized workshop, man cave or storage. 2nd ext bldg currently used for workshop but could be renovated for 2nd living qtrs- has 1 1/2 BAs, heat, laundry rm & wired for elec. 2 acre pasture has elec wire fence & 3/4 acre pond and shelter bldg for small livestock (currently 5 goats). 3-car detached gar has covered concrete patio adjacent to inground pool. New twin & triplet baby goats, w/more to come. Can convey w/house w/acceptable offer!
Last Agent to Sell the Property
Allen Tate Charlotte South License #244720 Listed on: 02/09/2018

Home Details
Home Type
- Single Family
Year Built
- Built in 1900
Lot Details
- Level Lot
- Wooded Lot
- Many Trees
Parking
- Workshop in Garage
Home Design
- Colonial Architecture
Interior Spaces
- Open Floorplan
- Fireplace
- Insulated Windows
- Crawl Space
- Pull Down Stairs to Attic
- Breakfast Bar
Flooring
- Wood
- Tile
Bedrooms and Bathrooms
- Walk-In Closet
- 3 Full Bathrooms
- Garden Bath
Outdoor Features
- Above Ground Pool
- Separate Outdoor Workshop
- Shed
Farming
- Pasture
- Fenced For Cattle
Utilities
- Well
- Cable TV Available
Listing and Financial Details
- Assessor Parcel Number 5558-17-2683-0000
Ownership History
Purchase Details
Home Financials for this Owner
Home Financials are based on the most recent Mortgage that was taken out on this home.Purchase Details
Home Financials for this Owner
Home Financials are based on the most recent Mortgage that was taken out on this home.Purchase Details
Purchase Details
Home Financials for this Owner
Home Financials are based on the most recent Mortgage that was taken out on this home.Purchase Details
Home Financials for this Owner
Home Financials are based on the most recent Mortgage that was taken out on this home.Similar Homes in Concord, NC
Home Values in the Area
Average Home Value in this Area
Purchase History
| Date | Type | Sale Price | Title Company |
|---|---|---|---|
| Warranty Deed | $580,000 | None Available | |
| Interfamily Deed Transfer | -- | None Available | |
| Warranty Deed | $565,000 | None Available | |
| Interfamily Deed Transfer | -- | None Available | |
| Warranty Deed | -- | None Available | |
| Warranty Deed | $330,000 | Providence Title Agency |
Mortgage History
| Date | Status | Loan Amount | Loan Type |
|---|---|---|---|
| Open | $484,000 | New Conventional | |
| Previous Owner | $300,000 | Adjustable Rate Mortgage/ARM | |
| Previous Owner | $200,000 | New Conventional | |
| Previous Owner | $357,000 | Purchase Money Mortgage | |
| Previous Owner | $208,000 | Credit Line Revolving | |
| Previous Owner | $58,500 | Credit Line Revolving | |
| Previous Owner | $135,000 | Unknown | |
| Previous Owner | $40,000 | Credit Line Revolving |
Property History
| Date | Event | Price | Change | Sq Ft Price |
|---|---|---|---|---|
| 06/01/2018 06/01/18 | Sold | $580,000 | -1.7% | $226 / Sq Ft |
| 03/08/2018 03/08/18 | Pending | -- | -- | -- |
| 02/09/2018 02/09/18 | For Sale | $589,900 | +4.4% | $230 / Sq Ft |
| 04/07/2017 04/07/17 | Sold | $565,000 | -1.6% | $219 / Sq Ft |
| 03/15/2017 03/15/17 | Pending | -- | -- | -- |
| 12/28/2016 12/28/16 | For Sale | $574,000 | -- | $222 / Sq Ft |
Tax History Compared to Growth
Tax History
| Year | Tax Paid | Tax Assessment Tax Assessment Total Assessment is a certain percentage of the fair market value that is determined by local assessors to be the total taxable value of land and additions on the property. | Land | Improvement |
|---|---|---|---|---|
| 2024 | $4,613 | $672,510 | $165,640 | $506,870 |
| 2023 | $4,367 | $513,780 | $82,820 | $430,960 |
| 2022 | $4,264 | $513,780 | $82,820 | $430,960 |
| 2021 | $4,187 | $513,780 | $82,820 | $430,960 |
| 2020 | $4,187 | $513,780 | $82,820 | $430,960 |
| 2019 | $3,279 | $402,350 | $69,750 | $332,600 |
| 2018 | $3,199 | $402,350 | $69,750 | $332,600 |
| 2017 | $3,038 | $402,350 | $69,750 | $332,600 |
| 2016 | $1,912 | $265,240 | $82,820 | $182,420 |
| 2015 | $1,976 | $265,240 | $82,820 | $182,420 |
| 2014 | $1,976 | $265,240 | $82,820 | $182,420 |
Agents Affiliated with this Home
-

Seller's Agent in 2018
Dee Drobonick
Allen Tate Realtors
(704) 641-5960
26 Total Sales
-

Buyer's Agent in 2018
Heather Emminger
Emminger Realty Service LLC
(704) 303-3417
16 Total Sales
-

Seller's Agent in 2017
Stephanie Smith
Select Premium Properties Inc
(910) 518-9280
1,049 Total Sales
-
J
Buyer's Agent in 2017
Jon Hines
Sell4Max Realty
(704) 701-4927
52 Total Sales
Map
Source: Canopy MLS (Canopy Realtor® Association)
MLS Number: CAR3358791
APN: 5558-17-2683-0000
- 5306 Club View Dr
- 3350 Miami Church Rd
- 4641 Yellow Poplar Ln
- 4615 Yellow Poplar Ln
- 3201 Cold Springs Rd S
- 5650 Miami Church Rd
- 5625 Us Highway 601 S
- 3256 Fairmead Dr
- 3054 Heglar Rd
- 3715 Vanderburg Dr
- 2909 Arbor Knoll
- 3400 Biggers Rd
- 2425 Tilley Rd
- 2612 Cold Springs Rd
- 2628 State Highway 49
- 625 Hwy 601 Hwy S
- 2399 Ashbourne Place SE
- 4400 Flowes Store Rd
- 2369 Baxter Place SE
- 1930 Cold Springs Rd
