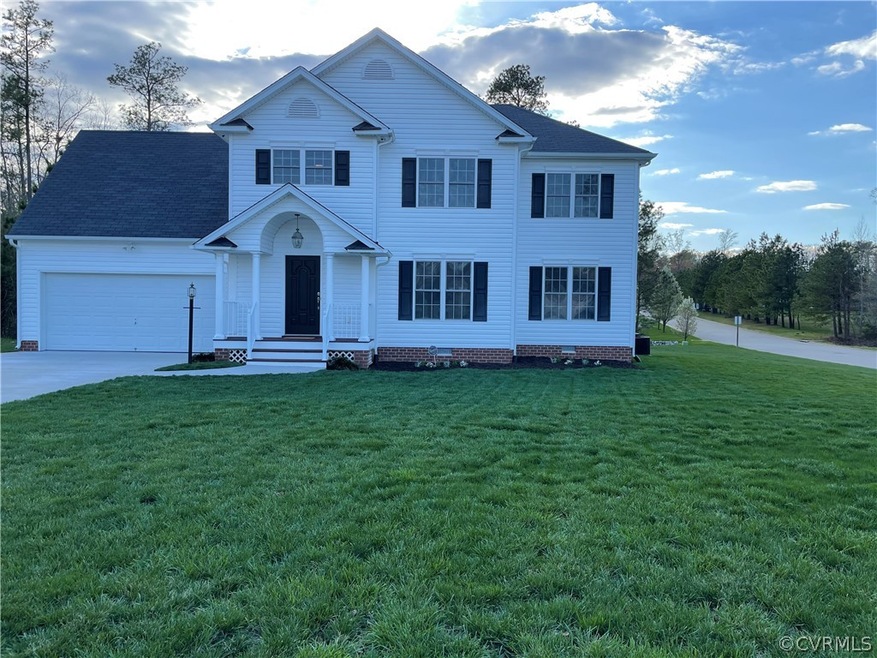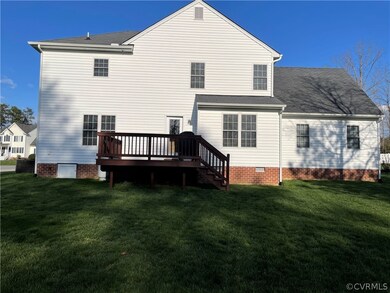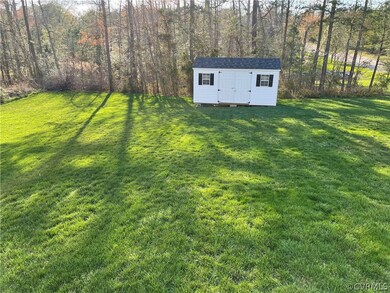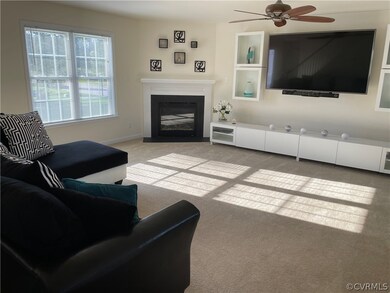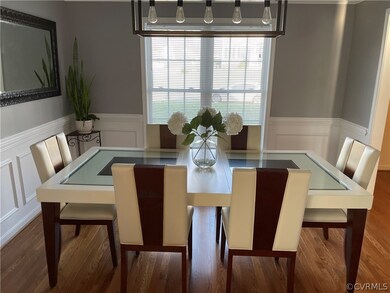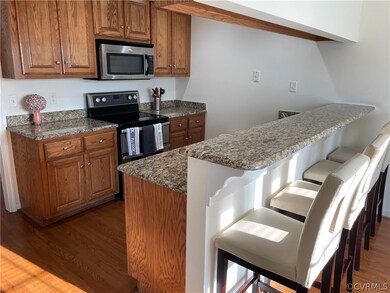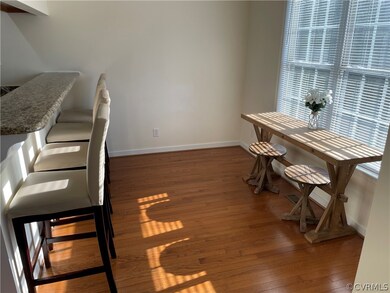
4500 Heidi Mews Midlothian, VA 23112
Highlights
- Colonial Architecture
- Wood Flooring
- Corner Lot
- Deck
- Separate Formal Living Room
- 2 Car Direct Access Garage
About This Home
As of May 2021Well Maintained Colonial, located on a Beautifully Landscaped Corner Lot. This home features Three Bedrooms, Two and Half Baths, with a Bonus Room over the Garage. Large Family Room with Carpet, Ceiling Fan and Gas Fireplace. The Kitchen features Hardwood Floors, Stainless Appliances and Separate Dining Area. The Master Bedroom has Carpet Flooring, Ceiling Fan and Two Closets, One is a Walk-in Closet. The Second Bedroom is a Spacious Room with Carpet, Ceiling Fan and Cable. Third Bedroom features Carpet, Ceiling Fan and Cable. The Oversized Bonus Room has Carpet, Ceiling Fan and Cable. The home is equipped with a 2-Zone HVAC system, Pull Down Attic for Storage and a Two-Car Garage with Double Width Concrete Driveway. There is also a Spacious Detached Storage Shed. This Home is a Must See!!
Last Agent to Sell the Property
Kevin Williamson
KW Metro Center License #0225069555 Listed on: 04/01/2021

Home Details
Home Type
- Single Family
Est. Annual Taxes
- $2,412
Year Built
- Built in 2008
Lot Details
- 0.39 Acre Lot
- Corner Lot
- Zoning described as R12
Parking
- 2 Car Direct Access Garage
- Oversized Parking
- Garage Door Opener
- Driveway
Home Design
- Colonial Architecture
- Frame Construction
- Shingle Roof
- Vinyl Siding
Interior Spaces
- 2,187 Sq Ft Home
- 2-Story Property
- Ceiling Fan
- Gas Fireplace
- Separate Formal Living Room
- Dining Area
- Crawl Space
- Home Security System
- Washer and Dryer Hookup
Kitchen
- Eat-In Kitchen
- Stove
- Microwave
- Ice Maker
- Dishwasher
Flooring
- Wood
- Partially Carpeted
Bedrooms and Bathrooms
- 3 Bedrooms
- Walk-In Closet
- Double Vanity
Outdoor Features
- Deck
- Shed
- Front Porch
Schools
- Crenshaw Elementary School
- Bailey Bridge Middle School
- Manchester High School
Utilities
- Zoned Heating and Cooling
- Water Heater
- Cable TV Available
Community Details
- The Forest At Carole Heights Subdivision
Listing and Financial Details
- Tax Lot 1
- Assessor Parcel Number 744-68-14-14-500-000
Ownership History
Purchase Details
Home Financials for this Owner
Home Financials are based on the most recent Mortgage that was taken out on this home.Purchase Details
Home Financials for this Owner
Home Financials are based on the most recent Mortgage that was taken out on this home.Purchase Details
Home Financials for this Owner
Home Financials are based on the most recent Mortgage that was taken out on this home.Similar Homes in Midlothian, VA
Home Values in the Area
Average Home Value in this Area
Purchase History
| Date | Type | Sale Price | Title Company |
|---|---|---|---|
| Warranty Deed | $317,843 | Attorney | |
| Interfamily Deed Transfer | -- | None Available | |
| Warranty Deed | $228,000 | -- |
Mortgage History
| Date | Status | Loan Amount | Loan Type |
|---|---|---|---|
| Open | $301,951 | New Conventional | |
| Previous Owner | $217,638 | New Conventional | |
| Previous Owner | $223,870 | FHA |
Property History
| Date | Event | Price | Change | Sq Ft Price |
|---|---|---|---|---|
| 05/06/2021 05/06/21 | Sold | $317,843 | +6.0% | $145 / Sq Ft |
| 04/02/2021 04/02/21 | Pending | -- | -- | -- |
| 04/01/2021 04/01/21 | For Sale | $299,950 | +31.6% | $137 / Sq Ft |
| 05/13/2014 05/13/14 | Sold | $228,000 | -0.8% | $94 / Sq Ft |
| 03/26/2014 03/26/14 | Pending | -- | -- | -- |
| 02/25/2014 02/25/14 | For Sale | $229,950 | -- | $94 / Sq Ft |
Tax History Compared to Growth
Tax History
| Year | Tax Paid | Tax Assessment Tax Assessment Total Assessment is a certain percentage of the fair market value that is determined by local assessors to be the total taxable value of land and additions on the property. | Land | Improvement |
|---|---|---|---|---|
| 2025 | $3,662 | $408,600 | $70,000 | $338,600 |
| 2024 | $3,662 | $389,700 | $70,000 | $319,700 |
| 2023 | $3,228 | $354,700 | $68,000 | $286,700 |
| 2022 | $2,907 | $316,000 | $65,000 | $251,000 |
| 2021 | $2,707 | $280,200 | $62,000 | $218,200 |
| 2020 | $2,652 | $272,300 | $62,000 | $210,300 |
| 2019 | $2,412 | $253,900 | $60,000 | $193,900 |
| 2018 | $2,399 | $250,400 | $60,000 | $190,400 |
| 2017 | $2,368 | $241,500 | $60,000 | $181,500 |
| 2016 | $2,233 | $232,600 | $60,000 | $172,600 |
| 2015 | $2,211 | $227,700 | $60,000 | $167,700 |
| 2014 | $2,077 | $216,400 | $60,000 | $156,400 |
Agents Affiliated with this Home
-
K
Seller's Agent in 2021
Kevin Williamson
KW Metro Center
-
Susan Compton

Buyer's Agent in 2021
Susan Compton
LPT Realty, LLC
(804) 339-6603
1 in this area
60 Total Sales
-
M
Seller's Agent in 2014
Mike Hammack
First Advantage Real Estate
Map
Source: Central Virginia Regional MLS
MLS Number: 2108993
APN: 744-68-14-14-500-000
- 4407 Heidi Ct
- 4207 Stigall Dr
- 11501 Leiden Ln
- 4255 Frederick Farms Dr
- 4519 Bexwood Dr
- 10909 Genito Square Dr
- 10810 Ridgerun Rd
- 10904 Genito Square Dr
- 10556 Braden Woods Ct
- 11000 Hull Street Rd
- 4909 Bailey Woods Ln
- 4913 Bailey Woods Ln
- 4917 Bailey Woods Ln
- The Audobon Plan at Cosby Estates
- The Harvick Plan at Cosby Estates
- The Shenandoah Plan at Cosby Estates
- The Portsmouth Plan at Cosby Estates
- The Busch Plan at Cosby Estates
- The Hamlin Plan at Cosby Estates
- The Burton Plan at Cosby Estates
