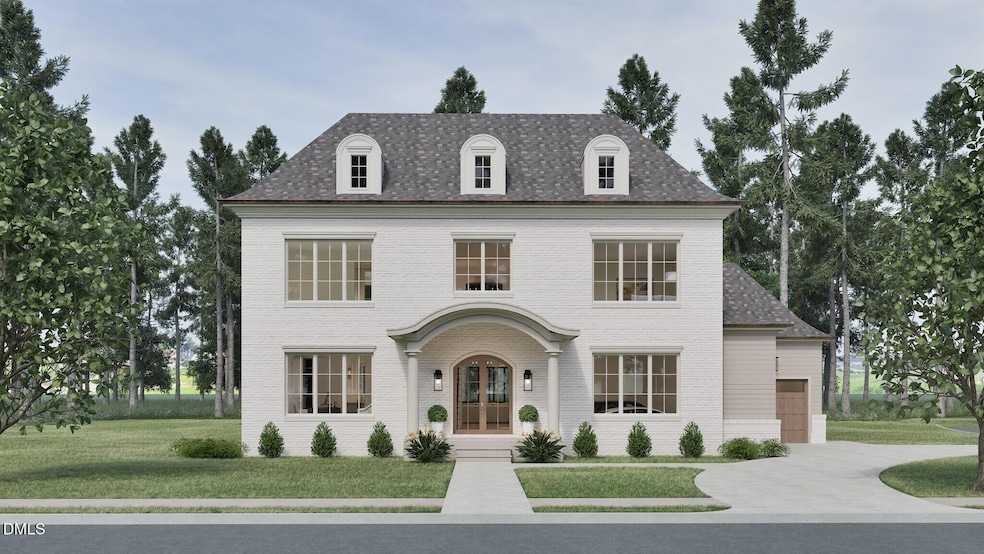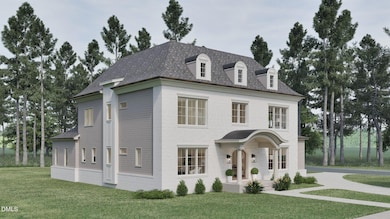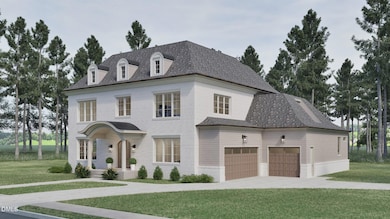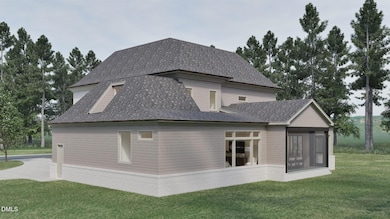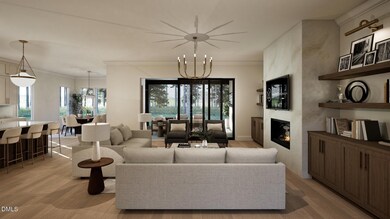NEW CONSTRUCTION
$25K PRICE DROP
4500 Latimer Rd Raleigh, NC 27609
North Hills NeighborhoodEstimated payment $12,456/month
Total Views
11,163
5
Beds
5
Baths
4,488
Sq Ft
$512
Price per Sq Ft
Highlights
- Remodeled in 2026
- Transitional Architecture
- Main Floor Primary Bedroom
- Douglas Elementary Rated A-
- Wood Flooring
- Loft
About This Home
Custom Pre-Sale Opportunity with award-winning Exeter Building Company in Coveted Lakemont Subdivision. Steps from premier shopping, dining, and entertainment in North Hills. The Galway II designed plan features 5 spacious bedrooms and 5 full baths, perfectly situated on a .37-acre, pool-ready lot. The current builder plan is flexible—Exeter welcomes the opportunity for buyers to select a different plan or collaborate on a custom design tailored to their vision.
Home Details
Home Type
- Single Family
Est. Annual Taxes
- $4,726
Year Built
- Remodeled in 2026
Lot Details
- 0.37 Acre Lot
- Corner Lot
Parking
- 3 Car Attached Garage
Home Design
- Home is estimated to be completed on 12/31/26
- Transitional Architecture
- Traditional Architecture
- Brick Exterior Construction
- Block Foundation
- Frame Construction
- Shingle Roof
Interior Spaces
- 4,488 Sq Ft Home
- 2-Story Property
- 2 Fireplaces
- Mud Room
- Family Room
- Dining Room
- Loft
- Basement
- Crawl Space
- Laundry Room
Flooring
- Wood
- Carpet
- Tile
Bedrooms and Bathrooms
- 5 Bedrooms
- Primary Bedroom on Main
- 5 Full Bathrooms
Schools
- Douglas Elementary School
- Carroll Middle School
- Sanderson High School
Utilities
- Central Heating and Cooling System
Community Details
- No Home Owners Association
- Built by Exeter Building Company LLC
- Lakemont Subdivision
Listing and Financial Details
- Assessor Parcel Number 1706923085
Map
Create a Home Valuation Report for This Property
The Home Valuation Report is an in-depth analysis detailing your home's value as well as a comparison with similar homes in the area
Home Values in the Area
Average Home Value in this Area
Tax History
| Year | Tax Paid | Tax Assessment Tax Assessment Total Assessment is a certain percentage of the fair market value that is determined by local assessors to be the total taxable value of land and additions on the property. | Land | Improvement |
|---|---|---|---|---|
| 2025 | $4,745 | $541,816 | $475,000 | $66,816 |
| 2024 | $4,726 | $541,816 | $475,000 | $66,816 |
| 2023 | $3,806 | $347,360 | $240,000 | $107,360 |
| 2022 | $3,537 | $347,360 | $240,000 | $107,360 |
| 2021 | $3,400 | $347,360 | $240,000 | $107,360 |
| 2020 | $3,338 | $347,360 | $240,000 | $107,360 |
| 2019 | $3,008 | $257,801 | $130,000 | $127,801 |
| 2018 | $2,837 | $257,801 | $130,000 | $127,801 |
| 2017 | $2,702 | $257,801 | $130,000 | $127,801 |
| 2016 | $2,646 | $257,801 | $130,000 | $127,801 |
| 2015 | $2,208 | $211,272 | $126,000 | $85,272 |
| 2014 | $2,094 | $211,272 | $126,000 | $85,272 |
Source: Public Records
Property History
| Date | Event | Price | List to Sale | Price per Sq Ft | Prior Sale |
|---|---|---|---|---|---|
| 09/16/2025 09/16/25 | Price Changed | $2,300,000 | +283.3% | $512 / Sq Ft | |
| 06/17/2025 06/17/25 | For Sale | $600,000 | 0.0% | $328 / Sq Ft | |
| 06/16/2025 06/16/25 | Sold | $600,000 | -74.2% | $328 / Sq Ft | View Prior Sale |
| 05/09/2025 05/09/25 | For Sale | $2,325,000 | -- | $518 / Sq Ft | |
| 04/25/2025 04/25/25 | Pending | -- | -- | -- |
Source: Doorify MLS
Purchase History
| Date | Type | Sale Price | Title Company |
|---|---|---|---|
| Warranty Deed | $600,000 | None Listed On Document | |
| Warranty Deed | $600,000 | None Listed On Document | |
| Warranty Deed | $254,000 | None Available | |
| Warranty Deed | $242,000 | None Available | |
| Warranty Deed | $190,000 | None Available |
Source: Public Records
Mortgage History
| Date | Status | Loan Amount | Loan Type |
|---|---|---|---|
| Open | $468,750 | New Conventional | |
| Closed | $468,750 | New Conventional | |
| Previous Owner | $190,000 | New Conventional | |
| Previous Owner | $242,000 | Purchase Money Mortgage | |
| Previous Owner | $152,000 | Purchase Money Mortgage |
Source: Public Records
Source: Doorify MLS
MLS Number: 10095330
APN: 1706.20-92-3085-000
Nearby Homes
- 405 Latimer Rd
- 4308 Windsor Place
- 4305 Windsor Place
- 4700 Stonehill Dr
- 4906 Lakemont Dr
- 4716 Radcliff Rd
- 4717 Stonehill Dr
- 214 Reynolds Rd
- 5012 Skidmore St
- 4523 Revere Dr
- 4901 Baylor Ct
- 432 Emerson Dr
- 117 Dartmouth Rd
- 206 Lynwood Ln
- 5219 Knollwood Rd
- 4921 Sweetbriar Dr
- 601 Duke Dr
- 4300 Camelot Dr
- 108 Northbrook Dr Unit 203
- 116 Northbrook Dr Unit 305
- 408 Ortega Rd
- 419 Emerson Dr
- 4909 Auburn Rd
- 4300 Camelot Dr
- 201 Park at North Hills St
- 141 Park at North Hills St
- 600 Saint Albans Dr
- 4906 Tremont Dr
- 901 Saint Albans Dr
- 5036 Flint Ridge Place Unit 5036
- 5022 Flint Ridge Place
- 533 Pine Ridge Place Unit 533
- 5073 Tall Pines Ct Unit 5073
- 503 N North Glen Dr
- 5412 Farley Dr
- 5412 Farley Dr
- 5412 Farley Dr
- 3833 Browning Place Unit 3833
- 4209 Lassiter Mill Rd
- 4140 Lassiter Mill Rd
