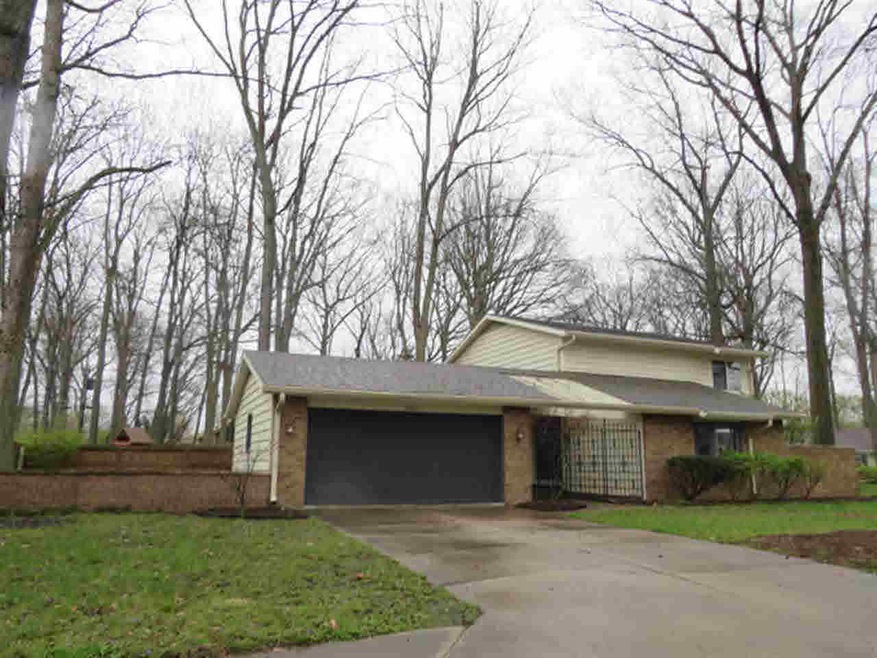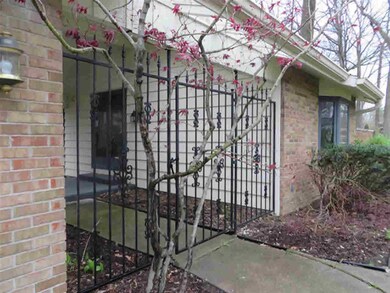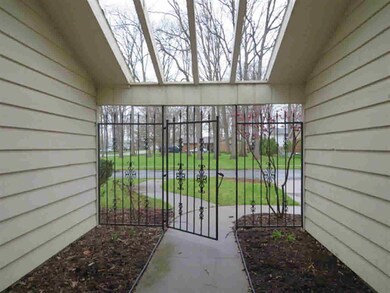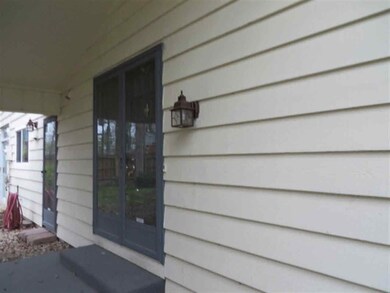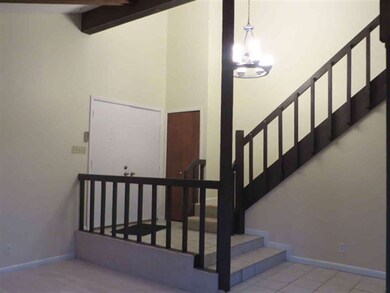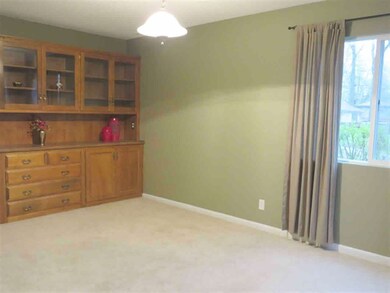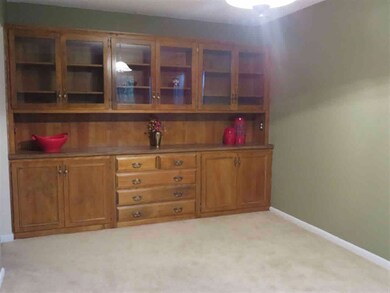
4500 N Redding Rd Muncie, IN 47304
Halteman NeighborhoodHighlights
- Vaulted Ceiling
- Corner Lot
- Enclosed patio or porch
- Partially Wooded Lot
- Solid Surface Countertops
- Beamed Ceilings
About This Home
As of June 2021Brand new replacement windows, wooded lot in Halteman Village, & updated bathrooms make this home a contender for your consideration. Kitchen remodeling is currently in progress and features solid surface counter tops, nice appliances, a separate salad sink and more. Family room with attractive fireplace is confluent with the kitchen and patio doors open to the enclosed porch. Separate laundry room is located adjacent to the kitchen. Sunken formal living room has vaulted beamed ceiling, garden window and is open to foyer and open staircase. Formal dining room features lovely built-in wall of cabinetry with lots of storage space and glass doors for display of collector pieces. Half bath / powder room is also on main floor. Second floor boasts 3 bedrooms and 2 bathrooms. Enjoy nice fenced yard, sidewalks in neighborhood and quick walk to Mitchell School. Halteman Swim Club is offers seasonal fun for reasonable fee.
Last Agent to Sell the Property
Donna Polcz
RE/MAX Real Estate Groups Listed on: 04/01/2014

Home Details
Home Type
- Single Family
Est. Annual Taxes
- $2,288
Year Built
- Built in 1971
Lot Details
- 0.27 Acre Lot
- Lot Dimensions are 98x121
- Property is Fully Fenced
- Privacy Fence
- Brick Fence
- Corner Lot
- Level Lot
- Partially Wooded Lot
Parking
- 2 Car Detached Garage
- Driveway
Home Design
- Brick Exterior Construction
- Slab Foundation
- Shingle Roof
- Wood Siding
Interior Spaces
- 1,952 Sq Ft Home
- 2-Story Property
- Beamed Ceilings
- Vaulted Ceiling
- Fireplace
- Screen For Fireplace
- Entrance Foyer
- Washer and Electric Dryer Hookup
Kitchen
- Electric Oven or Range
- Solid Surface Countertops
- Disposal
Bedrooms and Bathrooms
- 3 Bedrooms
- En-Suite Primary Bedroom
Outdoor Features
- Enclosed patio or porch
Schools
- Mitchell Elementary School
- Northside Middle School
- Central High School
Utilities
- Forced Air Heating and Cooling System
- Cable TV Available
Community Details
- Halteman Village Subdivision
Listing and Financial Details
- Assessor Parcel Number 180732133006000003
Ownership History
Purchase Details
Home Financials for this Owner
Home Financials are based on the most recent Mortgage that was taken out on this home.Purchase Details
Home Financials for this Owner
Home Financials are based on the most recent Mortgage that was taken out on this home.Purchase Details
Home Financials for this Owner
Home Financials are based on the most recent Mortgage that was taken out on this home.Similar Homes in Muncie, IN
Home Values in the Area
Average Home Value in this Area
Purchase History
| Date | Type | Sale Price | Title Company |
|---|---|---|---|
| Warranty Deed | $182,000 | None Available | |
| Interfamily Deed Transfer | -- | -- | |
| Warranty Deed | -- | -- |
Mortgage History
| Date | Status | Loan Amount | Loan Type |
|---|---|---|---|
| Previous Owner | $11,000 | New Conventional | |
| Previous Owner | $104,500 | New Conventional |
Property History
| Date | Event | Price | Change | Sq Ft Price |
|---|---|---|---|---|
| 06/25/2021 06/25/21 | Sold | $182,000 | +7.1% | $89 / Sq Ft |
| 06/19/2021 06/19/21 | Pending | -- | -- | -- |
| 06/16/2021 06/16/21 | For Sale | $169,900 | +54.5% | $83 / Sq Ft |
| 06/24/2014 06/24/14 | Sold | $110,000 | -8.3% | $56 / Sq Ft |
| 05/09/2014 05/09/14 | Pending | -- | -- | -- |
| 04/01/2014 04/01/14 | For Sale | $119,900 | -- | $61 / Sq Ft |
Tax History Compared to Growth
Tax History
| Year | Tax Paid | Tax Assessment Tax Assessment Total Assessment is a certain percentage of the fair market value that is determined by local assessors to be the total taxable value of land and additions on the property. | Land | Improvement |
|---|---|---|---|---|
| 2024 | $2,130 | $201,200 | $29,100 | $172,100 |
| 2023 | $2,130 | $201,200 | $29,100 | $172,100 |
| 2022 | $1,842 | $172,400 | $29,100 | $143,300 |
| 2021 | $1,669 | $155,100 | $22,300 | $132,800 |
| 2020 | $1,476 | $135,800 | $22,300 | $113,500 |
| 2019 | $1,353 | $123,500 | $20,300 | $103,200 |
| 2018 | $1,353 | $123,500 | $20,300 | $103,200 |
| 2017 | $1,307 | $118,900 | $20,600 | $98,300 |
| 2016 | $1,332 | $121,400 | $20,600 | $100,800 |
| 2014 | $1,235 | $118,200 | $21,700 | $96,500 |
| 2013 | -- | $114,400 | $21,700 | $92,700 |
Agents Affiliated with this Home
-
Ryan Kramer

Seller's Agent in 2021
Ryan Kramer
RE/MAX
(765) 717-2489
20 in this area
591 Total Sales
-
Dustin Ford

Buyer's Agent in 2021
Dustin Ford
RE/MAX
(765) 428-6800
6 in this area
149 Total Sales
-

Seller's Agent in 2014
Donna Polcz
RE/MAX
(765) 744-2877
-
Brad Bowman

Buyer's Agent in 2014
Brad Bowman
Home 2 Home Realty Group
(765) 717-4542
3 Total Sales
Map
Source: Indiana Regional MLS
MLS Number: 20079459
APN: 18-07-32-133-006.000-003
- 2613 W Queensbury Rd
- 2408 W Sheffield Dr
- 4609 N Gishler Dr
- 4501 N Wheeling Ave Unit 10A-101
- 4501 N Wheeling Ave Unit 10A-102
- 4501 N Wheeling Ave Unit 3-108
- 4501 N Wheeling Ave Unit 5-1A
- 4501 N Wheeling Ave Unit 3-106
- 4501 N Wheeling 6a-201 Ave Unit 6A-201
- 4501 N Wheeling Ave Unit 3-106
- 4116 N Lancaster Dr
- 2409 W Purdue Ave
- 2912 W Twickingham Dr
- Lot 4700 Blck N Sussex Rd
- 2215 W Cambridge Dr
- 4501 N Wheeling 7a-205 Ave
- 4501 N Wheeling 12-5 Ave Unit 12-5
- 4501 N Wheeling 2-303 Ave Unit 2-303
- 4501 N Wheeling 2-314 Ave Unit 2-314
- 4453 N Wheeling Ave
