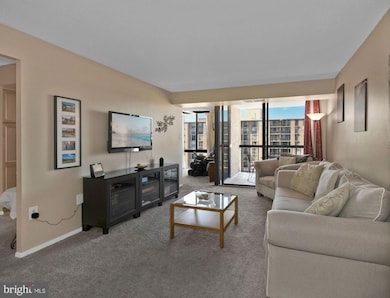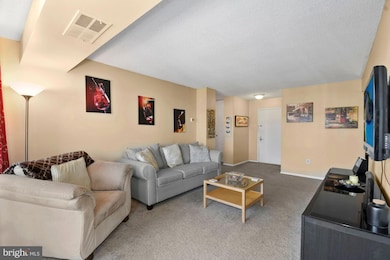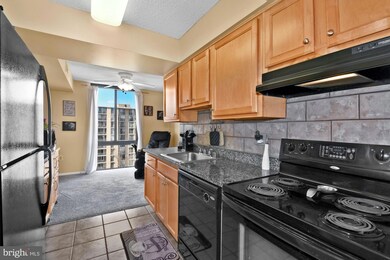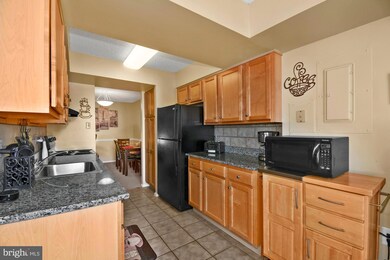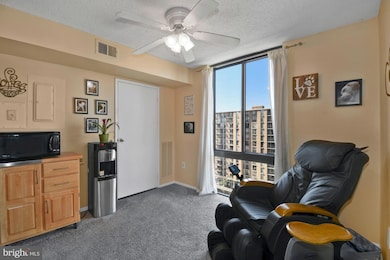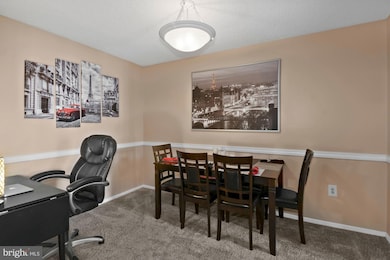
The Brittany 4500 S Four Mile Run Dr Unit 1006 Arlington, VA 22204
Columbia Forest NeighborhoodHighlights
- Concierge
- Fitness Center
- Contemporary Architecture
- Wakefield High School Rated A-
- 24-Hour Security
- Main Floor Bedroom
About This Home
As of April 2025FANTASTIC 1 Bedroom + Den condo with incredible views in Arlington. Beautifully maintained, this spacious condo has floor-to-ceiling windows for plenty of natural light and a private balcony, large enough for a table and chairs. The Den off the kitchen offers perfect extra space for an office. 2 walk-in closets, plus an additional storage unit on the Mezzanine level (#1006) provide plenty of storage space. Washer and dryer are in-unit. Parking spot near the entrance conveys. Enjoy the fabulous amenities The Brittany offers including a pool, 2 tennis courts, fitness center, storage unit, media room, billiards room, & a club room. 24 hour front desk concierge. Walk to Shirlington Village and easily access Four Mile Run trail just across the street! Less than a 5 minute drive to Columbia Pike Corridor and I-395!
Last Agent to Sell the Property
KW Metro Center License #0225072378 Listed on: 02/24/2025

Property Details
Home Type
- Condominium
Est. Annual Taxes
- $3,027
Year Built
- Built in 2005
HOA Fees
- $582 Monthly HOA Fees
Home Design
- Contemporary Architecture
- Brick Exterior Construction
Interior Spaces
- 856 Sq Ft Home
- Property has 1 Level
- Ceiling Fan
- Sliding Doors
- Living Room
- Formal Dining Room
- Den
Kitchen
- Galley Kitchen
- Electric Oven or Range
- Range Hood
- Microwave
- Ice Maker
- Dishwasher
- Disposal
Flooring
- Carpet
- Ceramic Tile
Bedrooms and Bathrooms
- 1 Main Level Bedroom
- Walk-In Closet
- 1 Full Bathroom
- Bathtub with Shower
Laundry
- Laundry in unit
- Dryer
- Washer
Parking
- Assigned parking located at #374
- Parking Lot
- 1 Assigned Parking Space
Outdoor Features
- Outdoor Grill
Utilities
- Central Air
- Heat Pump System
- Electric Water Heater
Additional Features
- Accessible Elevator Installed
- Property is in very good condition
Listing and Financial Details
- Assessor Parcel Number 28-035-312
Community Details
Overview
- Association fees include common area maintenance, health club, management, snow removal, trash, water, parking fee
- $200 Other One-Time Fees
- High-Rise Condominium
- The Brittany Condos
- The Brittany Subdivision
Amenities
- Concierge
- Game Room
- Billiard Room
- Meeting Room
- Party Room
- Elevator
Recreation
Pet Policy
- Limit on the number of pets
- Dogs and Cats Allowed
Security
- 24-Hour Security
- Front Desk in Lobby
Ownership History
Purchase Details
Home Financials for this Owner
Home Financials are based on the most recent Mortgage that was taken out on this home.Purchase Details
Home Financials for this Owner
Home Financials are based on the most recent Mortgage that was taken out on this home.Similar Homes in Arlington, VA
Home Values in the Area
Average Home Value in this Area
Purchase History
| Date | Type | Sale Price | Title Company |
|---|---|---|---|
| Warranty Deed | $319,000 | Stewart Title | |
| Special Warranty Deed | $283,900 | -- |
Mortgage History
| Date | Status | Loan Amount | Loan Type |
|---|---|---|---|
| Open | $17,500 | No Value Available | |
| Open | $255,200 | New Conventional | |
| Previous Owner | $283,900 | New Conventional |
Property History
| Date | Event | Price | Change | Sq Ft Price |
|---|---|---|---|---|
| 04/11/2025 04/11/25 | Sold | $319,000 | 0.0% | $373 / Sq Ft |
| 03/13/2025 03/13/25 | Price Changed | $319,000 | -3.0% | $373 / Sq Ft |
| 02/24/2025 02/24/25 | For Sale | $329,000 | -- | $384 / Sq Ft |
Tax History Compared to Growth
Tax History
| Year | Tax Paid | Tax Assessment Tax Assessment Total Assessment is a certain percentage of the fair market value that is determined by local assessors to be the total taxable value of land and additions on the property. | Land | Improvement |
|---|---|---|---|---|
| 2025 | $3,161 | $306,000 | $56,500 | $249,500 |
| 2024 | $3,027 | $293,000 | $56,500 | $236,500 |
| 2023 | $2,891 | $280,700 | $56,500 | $224,200 |
| 2022 | $2,810 | $272,800 | $56,500 | $216,300 |
| 2021 | $2,810 | $272,800 | $56,500 | $216,300 |
| 2020 | $2,599 | $253,300 | $30,800 | $222,500 |
| 2019 | $2,409 | $234,800 | $30,800 | $204,000 |
| 2018 | $2,308 | $229,400 | $30,800 | $198,600 |
| 2017 | $2,255 | $224,200 | $30,800 | $193,400 |
| 2016 | $2,257 | $227,800 | $30,800 | $197,000 |
| 2015 | $2,269 | $227,800 | $30,800 | $197,000 |
| 2014 | $2,269 | $227,800 | $30,800 | $197,000 |
Agents Affiliated with this Home
-

Seller's Agent in 2025
David Moya
KW Metro Center
(703) 307-4609
1 in this area
178 Total Sales
-

Buyer's Agent in 2025
Nicole Canole
KW Metro Center
(703) 640-8707
1 in this area
267 Total Sales
-

Buyer Co-Listing Agent in 2025
Will Lawrence
KW Metro Center
(571) 620-8394
1 in this area
68 Total Sales
About The Brittany
Map
Source: Bright MLS
MLS Number: VAAR2053708
APN: 28-035-312
- 4500 S Four Mile Run Dr Unit 732
- 4500 S Four Mile Run Dr Unit 1218
- 4500 S Four Mile Run Dr Unit 304
- 4500 S Four Mile Run Dr Unit 426
- 4500 S Four Mile Run Dr Unit 927
- 4500 S Four Mile Run Dr Unit 807
- 4500 S Four Mile Run Dr Unit 816
- 4500 S Four Mile Run Dr Unit 1016
- 4500 S Four Mile Run Dr Unit 129
- 1506 S George Mason Dr Unit 22
- 4600 S Four Mile Run Dr Unit 707
- 4600 S Four Mile Run Dr Unit 629
- 4600 S Four Mile Run Dr Unit 139
- 4600 S Four Mile Run Dr Unit 718
- 4600 S Four Mile Run Dr Unit 907
- 4600 S Four Mile Run Dr Unit 911
- 4600 S Four Mile Run Dr Unit 1203
- 4600 S Four Mile Run Dr Unit 1119
- 4600 S Four Mile Run Dr Unit 1142
- 1519 S George Mason Dr Unit 10

