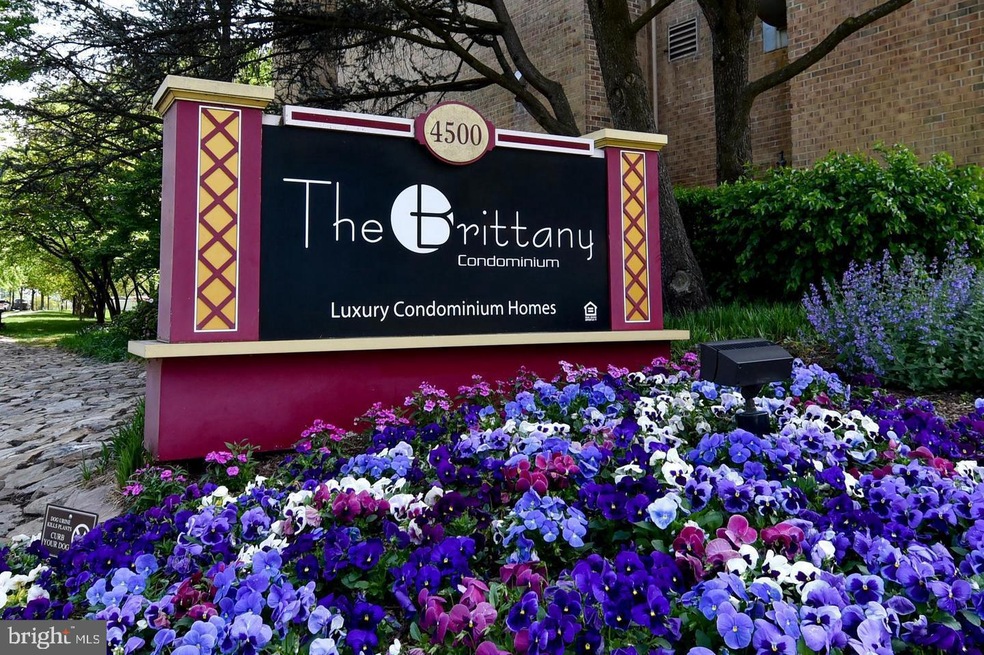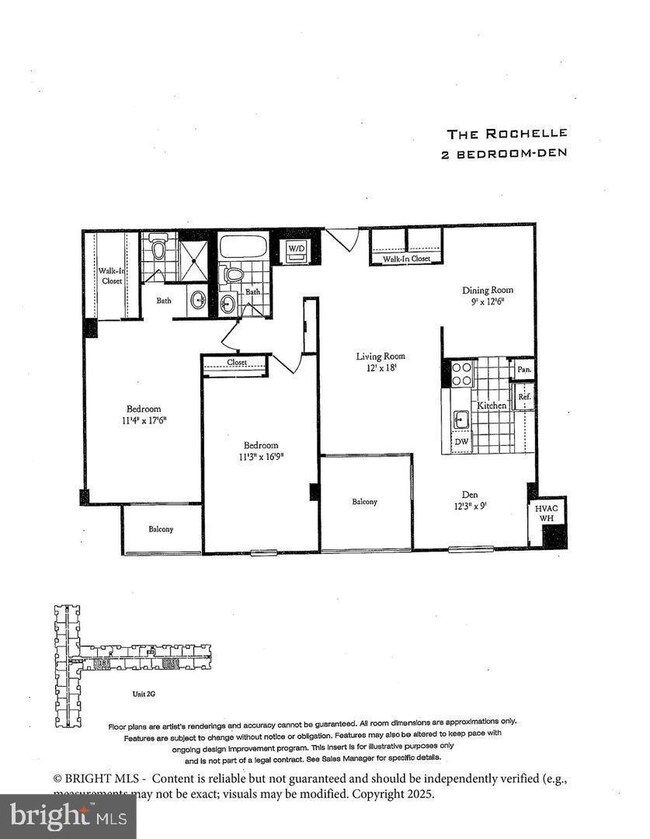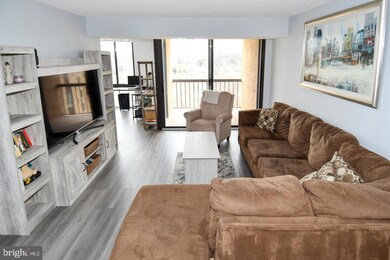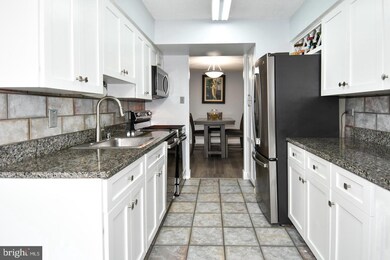The Brittany 4500 S Four Mile Run Dr Unit 1218 Floor 12 Arlington, VA 22204
Columbia Forest NeighborhoodHighlights
- Contemporary Architecture
- Community Pool
- Ceiling Fan
- Wakefield High School Rated A-
- Central Air
- 2 Car Garage
About This Home
RARELY AVAILABLE PENTHOUSE-LEVEL CONDO AT THE BRITTANY 2BR + DEN | 2BA | 2 GARAGE SPACES | 1,100+ SQ FT | LUXURY REDEFINED
Experience elevated living in this sun-drenched top-floor residence showcasing refined design, generous space, and sophisticated modern upgrades.
Highlights:
2 Bedrooms + Den | 2 Full Baths | 2 Private Balconies
2 Deeded Garage Parking Spaces + Secure Extra Storage
Three Walk-In Closets | In-Unit Washer & Dryer | Pet-Friendly
Every corner of this elegant home radiates natural light and contemporary elegance. Enjoy the comfort of exceptionally low utilities — no gas, hot water, or water bills; average electric cost only $144/month. Designer Touches & Upgrades:
Freshly painted in 2024, featuring plush luxury bedroom carpeting (2023), stainless steel appliances (2022), refaced kitchen cabinetry (2022), wide-plank LVP flooring (2021), and renovated spa-style baths (2021).
A newer HVAC system with a transferable Croppe Metcalf maintenance contract ensures year-round comfort and peace of mind. The Brittany – Resort-Style Amenities Include:
24/7 concierge and secure package service • State-of-the-art fitness center • Elegant clubroom and media lounge • Billiards and game room • Sparkling outdoor pool with sundeck • Grilling and picnic areas • Tennis courts • Direct access to Four Mile Run Trail Prime Arlington Location:
Minutes from Shirlington Village (1.5 miles) and premier retail like Trader Joe’s, Amazon Fresh, and Target. Enjoy nearby dining favorites including Carlyle, Copperwood Tavern, Guapo’s, and Peking Gourmet Inn. Commuting is effortless with Express Metro buses to the Pentagon and quick access to D.C. and Northern Virginia. A rare combination of modern elegance, comfort, and convenience—this top-floor treasure offers an unparalleled lifestyle. Don’t miss your opportunity to own one of The Brittany’s most coveted residences.
Listing Agent
(703) 409-6359 metrocondoking@gmail.com Fairfax Realty Premier Listed on: 10/30/2025
Condo Details
Home Type
- Condominium
Est. Annual Taxes
- $4,066
Year Built
- Built in 2005
HOA Fees
- $795 Monthly HOA Fees
Parking
- Rear-Facing Garage
- Side Facing Garage
- Garage Door Opener
Home Design
- Contemporary Architecture
- Entry on the 12th floor
- Brick Exterior Construction
Interior Spaces
- 1,129 Sq Ft Home
- Property has 1 Level
- Ceiling Fan
- Washer and Dryer Hookup
Bedrooms and Bathrooms
- 2 Main Level Bedrooms
- 2 Full Bathrooms
Accessible Home Design
- Accessible Elevator Installed
Utilities
- Central Air
- Heat Pump System
- Electric Water Heater
Listing and Financial Details
- Residential Lease
- Security Deposit $2,700
- $200 Move-In Fee
- Tenant pays for insurance, all utilities, light bulbs/filters/fuses/alarm care, minor interior maintenance, internet
- No Smoking Allowed
- 12-Month Lease Term
- Available 11/15/25
- $100 Application Fee
- Assessor Parcel Number 28-035-392
Community Details
Overview
- High-Rise Condominium
- The Brittany Subdivision
Recreation
Pet Policy
- Pets allowed on a case-by-case basis
- Pet Deposit $100
- $75 Monthly Pet Rent
Map
About The Brittany
Source: Bright MLS
MLS Number: VAAR2065170
APN: 28-035-392
- 4500 S Four Mile Run Dr Unit 129
- 4500 S Four Mile Run Dr Unit 407
- 4500 S Four Mile Run Dr Unit 910
- 4500 S Four Mile Run Dr Unit 220
- 4500 S Four Mile Run Dr Unit 816
- 4500 S Four Mile Run Dr Unit 732
- 4500 S Four Mile Run Dr Unit 426
- 4500 S Four Mile Run Dr Unit 327
- 4500 S Four Mile Run Dr Unit 304
- 4500 S Four Mile Run Dr Unit 1016
- 4600 S Four Mile Run Dr Unit 139
- 4600 S Four Mile Run Dr Unit 321
- 4600 S Four Mile Run Dr Unit 1203
- 4600 S Four Mile Run Dr Unit 421
- 4600 S Four Mile Run Dr Unit 842
- 4600 S Four Mile Run Dr Unit 423
- 4600 S Four Mile Run Dr Unit 1142
- 1509 S George Mason Dr Unit 1
- 1525 S George Mason Dr Unit 20
- 989 S Buchanan St Unit 312
- 4500 S Four Mile Run Dr Unit 304
- 4500 S Four Mile Run Dr Unit 933
- 4500 S Four Mile Run Dr Unit 202
- 4500 S Four Mile Run Dr Unit 918
- 4500 S Four Mile Run Dr Unit 306
- 1500 S George Mason Dr Unit 3
- 4600 S Four Mile Run Dr Unit 333
- 4600 S Four Mile Run Dr Unit 610
- 4600 S Four Mile Run Dr Unit 414
- 4600 S Four Mile Run Dr Unit 1219
- 4600 S Four Mile Run Dr Unit 920
- 4600 S Four Mile Run Dr Unit 601
- 1529 S George Mason Dr Unit 10
- 955 S Columbus St
- 989 S Buchanan St Unit 225
- 989 S Buchanan St Unit 208
- 989 S Buchanan St Unit 418
- 4301 Columbia Pike
- 1718 S Taylor St
- 5012 Columbia Pike Unit 3







