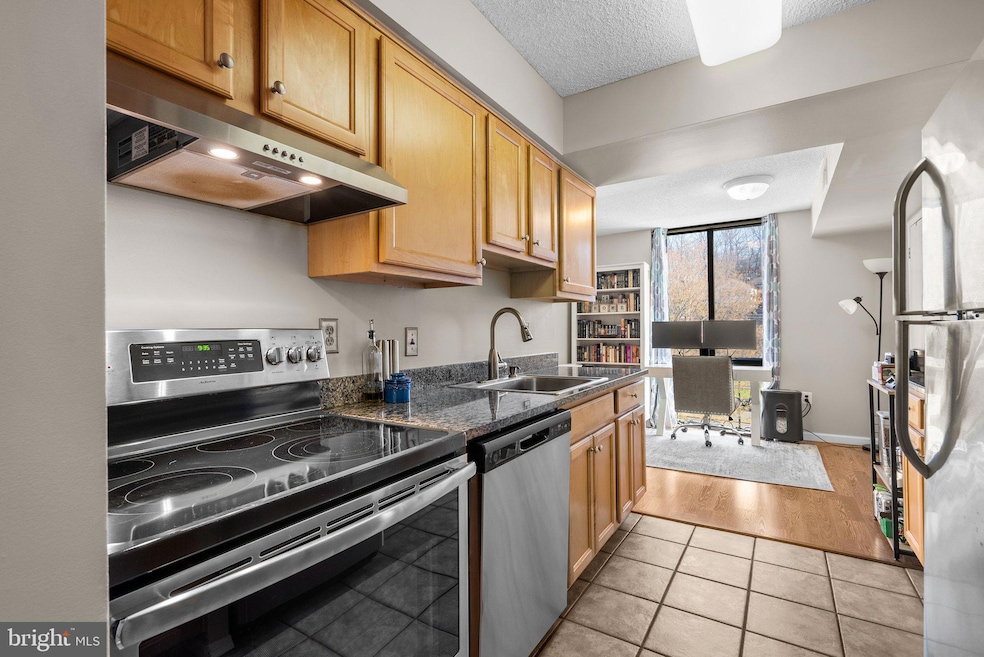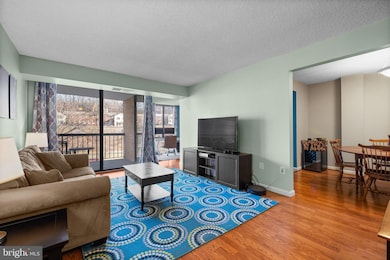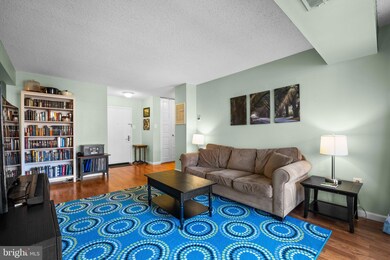
The Brittany 4500 S Four Mile Run Dr Unit 231 Arlington, VA 22204
Columbia Forest NeighborhoodHighlights
- Fitness Center
- 24-Hour Security
- Open Floorplan
- Wakefield High School Rated A-
- Gourmet Galley Kitchen
- Contemporary Architecture
About This Home
As of June 2025Welcome to 4500 S Four Mile Run - a beautiful 1 bed, 1 bath condominium in The Brittany; ideally located directly next to the popular W&OD trail, 5 minutes from the shops and restaurants of downtown Shirlington, 8 minutes from Pentagon City, and 9 minutes from Ballston. Inside Unit #231, natural light pours into the spacious living area through floor-to-ceiling windows that lead to a private balcony. Next to the living room is the ideal space for a home office, or a bright breakfast nook. Through the kitchen, which has granite countertops and stainless steel appliances, you'll find the primary dining area, which is well-suited for entertaining company. Working back around toward the front door, you'll find a walk-in hall closet, the hall bathroom and the primary bedroom; also featuring a walk-in closet. Beyond this outstanding unit, The Brittany has every amenity you can think of for a well-rounded lifestyle: two tennis/pickleball courts, outdoor swimming pool with a sun deck, game/lounge rooms, and a MASSIVE fitness center, and 24-hour front desk personnel.
Property Details
Home Type
- Condominium
Est. Annual Taxes
- $2,965
Year Built
- Built in 2005
HOA Fees
- $582 Monthly HOA Fees
Home Design
- Contemporary Architecture
Interior Spaces
- 856 Sq Ft Home
- Property has 1 Level
- Open Floorplan
- Wood Flooring
- Exterior Cameras
Kitchen
- Gourmet Galley Kitchen
- Electric Oven or Range
- Microwave
- Ice Maker
- Upgraded Countertops
- Disposal
Bedrooms and Bathrooms
- 1 Main Level Bedroom
- En-Suite Bathroom
- 1 Full Bathroom
Laundry
- Dryer
- Washer
Parking
- 1 Open Parking Space
- 1 Parking Space
- Parking Lot
Schools
- Barcroft Elementary School
- Kenmore Middle School
- Wakefield High School
Utilities
- Forced Air Heating and Cooling System
- Electric Water Heater
Additional Features
- Property is in excellent condition
Listing and Financial Details
- Assessor Parcel Number 28-035-065
Community Details
Overview
- Association fees include exterior building maintenance, management, insurance, pool(s), recreation facility, snow removal, sewer, trash, water
- High-Rise Condominium
- Century South Condominium Condos
- The Brittany Subdivision
Amenities
- Common Area
- Billiard Room
- Community Center
- Meeting Room
- Party Room
- Elevator
Recreation
- Jogging Path
- Bike Trail
Pet Policy
- Pets Allowed
Security
- 24-Hour Security
- Front Desk in Lobby
Ownership History
Purchase Details
Home Financials for this Owner
Home Financials are based on the most recent Mortgage that was taken out on this home.Purchase Details
Home Financials for this Owner
Home Financials are based on the most recent Mortgage that was taken out on this home.Purchase Details
Home Financials for this Owner
Home Financials are based on the most recent Mortgage that was taken out on this home.Purchase Details
Home Financials for this Owner
Home Financials are based on the most recent Mortgage that was taken out on this home.Similar Homes in Arlington, VA
Home Values in the Area
Average Home Value in this Area
Purchase History
| Date | Type | Sale Price | Title Company |
|---|---|---|---|
| Warranty Deed | $285,000 | Universal Title | |
| Deed | $240,000 | -- | |
| Warranty Deed | $267,000 | -- | |
| Special Warranty Deed | $252,900 | -- |
Mortgage History
| Date | Status | Loan Amount | Loan Type |
|---|---|---|---|
| Open | $228,000 | New Conventional | |
| Previous Owner | $209,400 | New Conventional | |
| Previous Owner | $216,000 | New Conventional | |
| Previous Owner | $252,252 | FHA | |
| Previous Owner | $262,227 | FHA | |
| Previous Owner | $228,000 | New Conventional | |
| Previous Owner | $25,200 | Credit Line Revolving | |
| Previous Owner | $202,320 | New Conventional |
Property History
| Date | Event | Price | Change | Sq Ft Price |
|---|---|---|---|---|
| 06/20/2025 06/20/25 | Sold | $285,000 | -5.0% | $333 / Sq Ft |
| 05/01/2025 05/01/25 | Price Changed | $300,000 | -3.2% | $350 / Sq Ft |
| 03/27/2025 03/27/25 | For Sale | $310,000 | +29.2% | $362 / Sq Ft |
| 11/27/2017 11/27/17 | Sold | $240,000 | 0.0% | $280 / Sq Ft |
| 10/29/2017 10/29/17 | Pending | -- | -- | -- |
| 10/26/2017 10/26/17 | For Sale | $240,000 | 0.0% | $280 / Sq Ft |
| 10/25/2017 10/25/17 | Off Market | $240,000 | -- | -- |
Tax History Compared to Growth
Tax History
| Year | Tax Paid | Tax Assessment Tax Assessment Total Assessment is a certain percentage of the fair market value that is determined by local assessors to be the total taxable value of land and additions on the property. | Land | Improvement |
|---|---|---|---|---|
| 2025 | $3,099 | $300,000 | $56,500 | $243,500 |
| 2024 | $2,965 | $287,000 | $56,500 | $230,500 |
| 2023 | $2,829 | $274,700 | $56,500 | $218,200 |
| 2022 | $2,748 | $266,800 | $56,500 | $210,300 |
| 2021 | $2,748 | $266,800 | $56,500 | $210,300 |
| 2020 | $2,537 | $247,300 | $30,800 | $216,500 |
| 2019 | $2,347 | $228,800 | $30,800 | $198,000 |
| 2018 | $2,247 | $223,400 | $30,800 | $192,600 |
| 2017 | $2,195 | $218,200 | $30,800 | $187,400 |
| 2016 | $2,198 | $221,800 | $30,800 | $191,000 |
| 2015 | $2,209 | $221,800 | $30,800 | $191,000 |
| 2014 | $2,209 | $221,800 | $30,800 | $191,000 |
Agents Affiliated with this Home
-
Cole Kelly

Seller's Agent in 2025
Cole Kelly
KW United
(757) 642-8142
1 in this area
22 Total Sales
-
Mia Meklysh

Buyer's Agent in 2025
Mia Meklysh
TTR Sotheby's International Realty
(757) 359-8226
1 in this area
18 Total Sales
-
Keri Shull

Seller's Agent in 2017
Keri Shull
EXP Realty, LLC
(703) 947-0991
23 in this area
2,586 Total Sales
-
Patricia Ammann
P
Buyer's Agent in 2017
Patricia Ammann
Redfin Corporation
About The Brittany
Map
Source: Bright MLS
MLS Number: VAAR2055198
APN: 28-035-065
- 4500 S Four Mile Run Dr Unit 623
- 4500 S Four Mile Run Dr Unit 732
- 4500 S Four Mile Run Dr Unit 1218
- 4500 S Four Mile Run Dr Unit 304
- 4500 S Four Mile Run Dr Unit 426
- 4500 S Four Mile Run Dr Unit 807
- 4500 S Four Mile Run Dr Unit 816
- 4500 S Four Mile Run Dr Unit 1016
- 4500 S Four Mile Run Dr Unit 129
- 4600 S Four Mile Run Dr Unit 421
- 4600 S Four Mile Run Dr Unit 1203
- 4600 S Four Mile Run Dr Unit 629
- 4600 S Four Mile Run Dr Unit 139
- 4600 S Four Mile Run Dr Unit 718
- 4600 S Four Mile Run Dr Unit 911
- 1529 S George Mason Dr Unit 20
- 1509 S George Mason Dr Unit 1
- 1501 S George Mason Dr Unit 23
- 1525 S George Mason Dr Unit 20
- 989 S Buchanan St Unit 320






