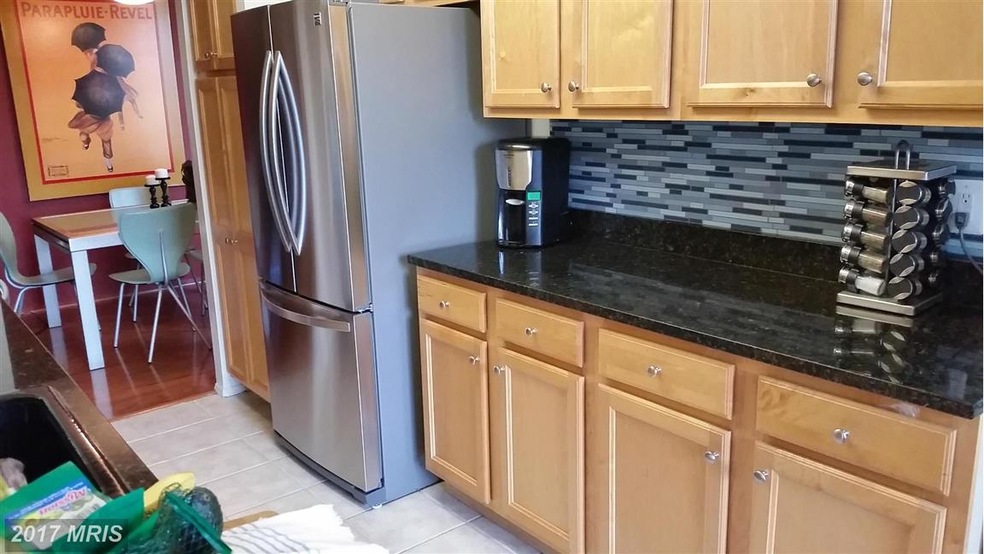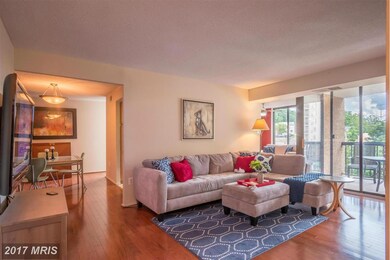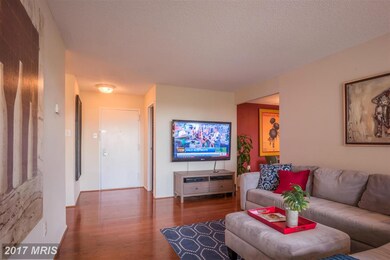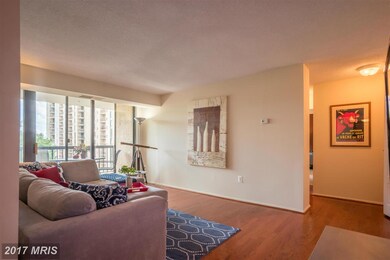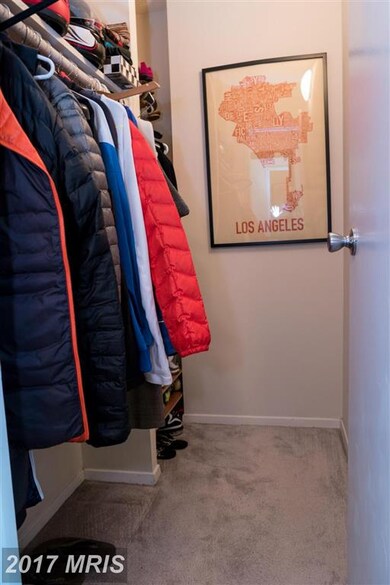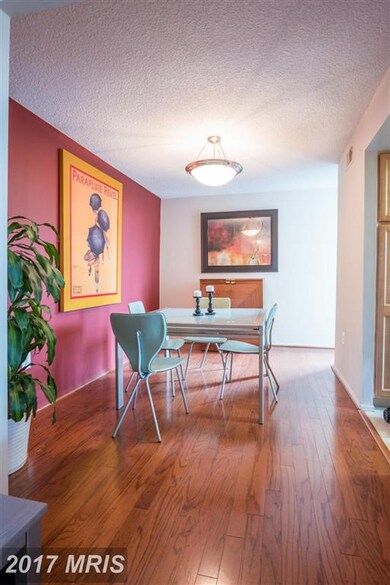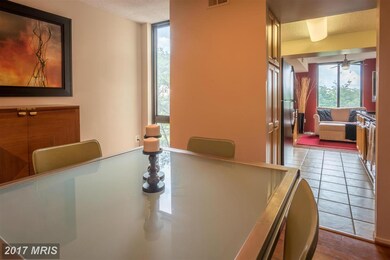
The Brittany 4500 S Four Mile Run Dr Unit 303 Arlington, VA 22204
Columbia Forest NeighborhoodHighlights
- Concierge
- Fitness Center
- Colonial Architecture
- Wakefield High School Rated A-
- In Ground Pool
- Traditional Floor Plan
About This Home
As of August 2022Check out our hip location in S. Arlington. It's a walk/bike ride to Shirlington, off the W&OD. Rarely avail corner unit. Brand NEW stainless steel kitchen in 2 bed/2 bath + den home. Designer upgrades: hardwood, backsplash, tile. Light-filled, this gorgeous unit also comes with 2 covered oversized parking, storage, private balcony. Sweet amenities, incl. billiard, pool, gym.
Last Agent to Sell the Property
Real Broker, LLC License #0225189504 Listed on: 05/30/2015

Property Details
Home Type
- Condominium
Est. Annual Taxes
- $2,902
Year Built
- Built in 2005
HOA Fees
- $564 Monthly HOA Fees
Parking
- Parking Space Number Location: 389+1
- Basement Garage
- Parking Storage or Cabinetry
- Garage Door Opener
- Parking Space Conveys
Home Design
- Colonial Architecture
- Brick Exterior Construction
Interior Spaces
- 1,150 Sq Ft Home
- Property has 1 Level
- Traditional Floor Plan
- Ceiling Fan
- Stacked Washer and Dryer
Kitchen
- Breakfast Area or Nook
- Electric Oven or Range
- Dishwasher
- Upgraded Countertops
- Disposal
Bedrooms and Bathrooms
- 2 Main Level Bedrooms
- 2 Full Bathrooms
Accessible Home Design
- Accessible Elevator Installed
Outdoor Features
- In Ground Pool
- Outdoor Storage
Utilities
- Forced Air Heating and Cooling System
- Vented Exhaust Fan
- Natural Gas Water Heater
Listing and Financial Details
- Assessor Parcel Number 28-035-071
Community Details
Overview
- Moving Fees Required
- Association fees include exterior building maintenance, insurance, management, parking fee, recreation facility, pool(s), reserve funds, road maintenance, snow removal, trash, water
- High-Rise Condominium
- Century South Community
- The Brittany Subdivision
- The community has rules related to moving in times
Amenities
- Concierge
- Fax or Copying Available
- Picnic Area
- Common Area
- Billiard Room
- Community Center
- Meeting Room
- Party Room
Recreation
- Community Playground
- Jogging Path
- Bike Trail
Pet Policy
- Pets Allowed
Security
- Security Service
Ownership History
Purchase Details
Home Financials for this Owner
Home Financials are based on the most recent Mortgage that was taken out on this home.Purchase Details
Home Financials for this Owner
Home Financials are based on the most recent Mortgage that was taken out on this home.Purchase Details
Home Financials for this Owner
Home Financials are based on the most recent Mortgage that was taken out on this home.Similar Homes in Arlington, VA
Home Values in the Area
Average Home Value in this Area
Purchase History
| Date | Type | Sale Price | Title Company |
|---|---|---|---|
| Deed | $376,001 | Cardinal Title | |
| Warranty Deed | $317,000 | Mbh Settlement Group Lc | |
| Special Warranty Deed | $356,900 | -- |
Mortgage History
| Date | Status | Loan Amount | Loan Type |
|---|---|---|---|
| Open | $300,988 | New Conventional | |
| Previous Owner | $301,150 | New Conventional | |
| Previous Owner | $75,000 | Credit Line Revolving | |
| Previous Owner | $285,520 | New Conventional |
Property History
| Date | Event | Price | Change | Sq Ft Price |
|---|---|---|---|---|
| 08/08/2022 08/08/22 | Sold | $365,000 | 0.0% | $317 / Sq Ft |
| 07/15/2022 07/15/22 | For Sale | $365,000 | +15.1% | $317 / Sq Ft |
| 12/07/2015 12/07/15 | Sold | $317,000 | 0.0% | $276 / Sq Ft |
| 10/22/2015 10/22/15 | Pending | -- | -- | -- |
| 09/18/2015 09/18/15 | Price Changed | $317,000 | +0.7% | $276 / Sq Ft |
| 09/17/2015 09/17/15 | Price Changed | $314,750 | -3.5% | $274 / Sq Ft |
| 06/25/2015 06/25/15 | Price Changed | $326,000 | -2.7% | $283 / Sq Ft |
| 05/30/2015 05/30/15 | For Sale | $334,996 | -- | $291 / Sq Ft |
Tax History Compared to Growth
Tax History
| Year | Tax Paid | Tax Assessment Tax Assessment Total Assessment is a certain percentage of the fair market value that is determined by local assessors to be the total taxable value of land and additions on the property. | Land | Improvement |
|---|---|---|---|---|
| 2025 | $3,997 | $386,900 | $75,900 | $311,000 |
| 2024 | $3,832 | $371,000 | $75,900 | $295,100 |
| 2023 | $3,768 | $365,800 | $75,900 | $289,900 |
| 2022 | $3,665 | $355,800 | $75,900 | $279,900 |
| 2021 | $3,639 | $353,300 | $75,900 | $277,400 |
| 2020 | $3,394 | $330,800 | $41,400 | $289,400 |
| 2019 | $3,220 | $313,800 | $41,400 | $272,400 |
| 2018 | $3,109 | $309,000 | $41,400 | $267,600 |
| 2017 | $3,039 | $302,100 | $41,400 | $260,700 |
| 2016 | $2,927 | $295,400 | $41,400 | $254,000 |
| 2015 | $2,942 | $295,400 | $41,400 | $254,000 |
| 2014 | $2,902 | $291,400 | $41,400 | $250,000 |
Agents Affiliated with this Home
-

Seller's Agent in 2022
Judy Cranford
Cranford & Associates
(202) 256-6694
1 in this area
273 Total Sales
-

Buyer's Agent in 2022
Emanuel Nieves Rolon
Samson Properties
(571) 262-9309
2 in this area
42 Total Sales
-

Seller's Agent in 2015
Aimee Spencer
Real Broker, LLC
(858) 274-4733
3 Total Sales
-

Buyer's Agent in 2015
Lucinda Beline
Weichert Corporate
(703) 304-1258
45 Total Sales
About The Brittany
Map
Source: Bright MLS
MLS Number: 1001600941
APN: 28-035-071
- 4500 S Four Mile Run Dr Unit 732
- 4500 S Four Mile Run Dr Unit 1218
- 4500 S Four Mile Run Dr Unit 304
- 4500 S Four Mile Run Dr Unit 426
- 4500 S Four Mile Run Dr Unit 927
- 4500 S Four Mile Run Dr Unit 807
- 4500 S Four Mile Run Dr Unit 816
- 4500 S Four Mile Run Dr Unit 1016
- 4500 S Four Mile Run Dr Unit 129
- 1506 S George Mason Dr Unit 22
- 4600 S Four Mile Run Dr Unit 707
- 4600 S Four Mile Run Dr Unit 629
- 4600 S Four Mile Run Dr Unit 139
- 4600 S Four Mile Run Dr Unit 718
- 4600 S Four Mile Run Dr Unit 907
- 4600 S Four Mile Run Dr Unit 911
- 4600 S Four Mile Run Dr Unit 1203
- 4600 S Four Mile Run Dr Unit 1119
- 4600 S Four Mile Run Dr Unit 1142
- 1519 S George Mason Dr Unit 10
