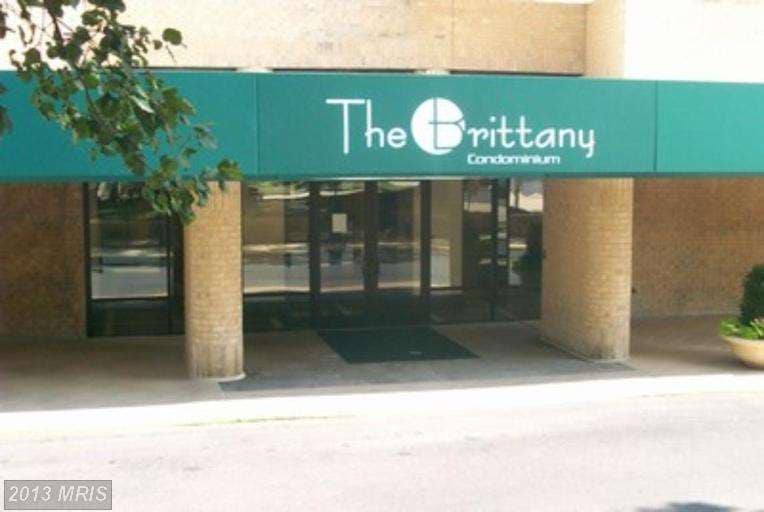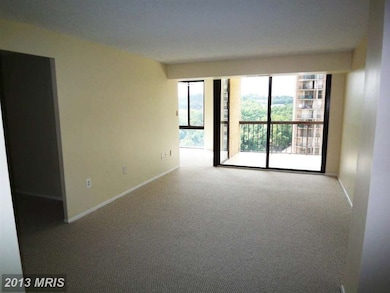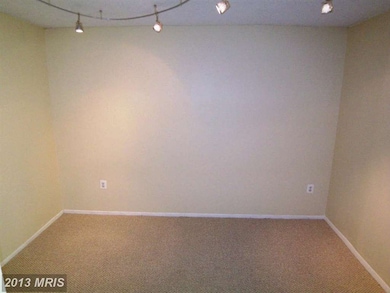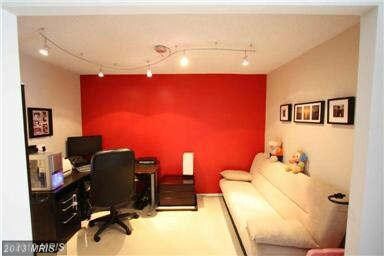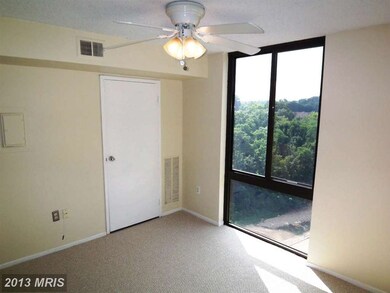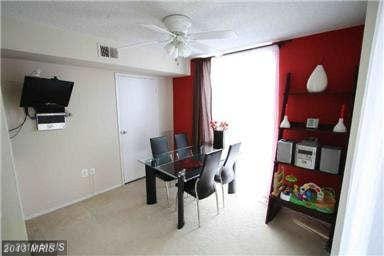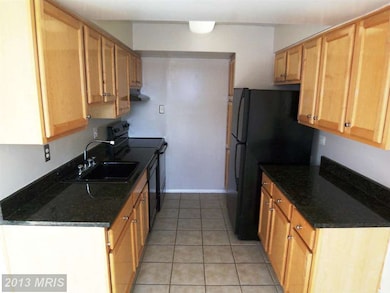
The Brittany 4500 S Four Mile Run Dr Unit 811 Arlington, VA 22204
Columbia Forest NeighborhoodHighlights
- Concierge
- Water Views
- 24-Hour Security
- Wakefield High School Rated A-
- Fitness Center
- Private Pool
About This Home
As of September 2013Unique unit: the only one with the separate den and jacuzzi in upgraded bathroom. Amazing views of creek and park. New paint and new carpet. Building was completely renovated in 2005. Granite counters, 2 walk in california closets, Pool, lights tennis courts, media rm, large conference rm, business ctr, club room with large flat screen TVs, high end gas grills in BBQ area, bike rack to name a few.
Last Agent to Sell the Property
Fathom Realty License #0225084618 Listed on: 08/14/2013

Property Details
Home Type
- Condominium
Est. Annual Taxes
- $3,151
Year Built
- Built in 2005
HOA Fees
- $404 Monthly HOA Fees
Property Views
- Water
- Woods
Home Design
- Colonial Architecture
- Brick Exterior Construction
Interior Spaces
- 856 Sq Ft Home
- Property has 1 Level
- Traditional Floor Plan
- Ceiling Fan
- Living Room
- Dining Room
- Den
- Storage Room
- Stacked Washer and Dryer
Kitchen
- Electric Oven or Range
- Ice Maker
- Dishwasher
- Upgraded Countertops
- Disposal
Bedrooms and Bathrooms
- 1 Main Level Bedroom
- En-Suite Primary Bedroom
- 1 Full Bathroom
- Whirlpool Bathtub
Home Security
Parking
- Parking Space Number Location: 73
- On-Street Parking
- 1 Assigned Parking Space
Outdoor Features
- Private Pool
- Stream or River on Lot
Utilities
- Forced Air Heating and Cooling System
- Heat Pump System
- Vented Exhaust Fan
- Electric Water Heater
- Cable TV Available
Additional Features
- Accessible Elevator Installed
- Property is in very good condition
Listing and Financial Details
- Assessor Parcel Number 28-035-249
Community Details
Overview
- Moving Fees Required
- Association fees include exterior building maintenance, management, insurance, parking fee, pool(s), recreation facility, reserve funds, road maintenance, snow removal, trash, water
- High-Rise Condominium
- Century South Community
- The community has rules related to covenants, moving in times
Amenities
- Concierge
- Picnic Area
- Common Area
- Community Center
- Meeting Room
- Party Room
- Elevator
Recreation
- Jogging Path
- Bike Trail
Pet Policy
- Pets Allowed
- Pet Size Limit
Security
- 24-Hour Security
- Front Desk in Lobby
- Fire and Smoke Detector
Ownership History
Purchase Details
Home Financials for this Owner
Home Financials are based on the most recent Mortgage that was taken out on this home.Purchase Details
Home Financials for this Owner
Home Financials are based on the most recent Mortgage that was taken out on this home.Similar Homes in Arlington, VA
Home Values in the Area
Average Home Value in this Area
Purchase History
| Date | Type | Sale Price | Title Company |
|---|---|---|---|
| Warranty Deed | $233,000 | -- | |
| Special Warranty Deed | $283,900 | -- |
Mortgage History
| Date | Status | Loan Amount | Loan Type |
|---|---|---|---|
| Previous Owner | $213,840 | New Conventional | |
| Previous Owner | $227,120 | New Conventional |
Property History
| Date | Event | Price | Change | Sq Ft Price |
|---|---|---|---|---|
| 06/23/2024 06/23/24 | Rented | $1,995 | 0.0% | -- |
| 05/25/2024 05/25/24 | For Rent | $1,995 | +14.0% | -- |
| 05/20/2022 05/20/22 | Rented | $1,750 | 0.0% | -- |
| 05/16/2022 05/16/22 | Under Contract | -- | -- | -- |
| 04/16/2022 04/16/22 | Price Changed | $1,750 | -2.8% | $2 / Sq Ft |
| 12/23/2021 12/23/21 | For Rent | $1,800 | 0.0% | -- |
| 09/26/2013 09/26/13 | Sold | $233,000 | -2.5% | $272 / Sq Ft |
| 09/10/2013 09/10/13 | Pending | -- | -- | -- |
| 08/14/2013 08/14/13 | For Sale | $239,000 | -- | $279 / Sq Ft |
Tax History Compared to Growth
Tax History
| Year | Tax Paid | Tax Assessment Tax Assessment Total Assessment is a certain percentage of the fair market value that is determined by local assessors to be the total taxable value of land and additions on the property. | Land | Improvement |
|---|---|---|---|---|
| 2025 | $3,151 | $305,000 | $56,500 | $248,500 |
| 2024 | $3,016 | $292,000 | $56,500 | $235,500 |
| 2023 | $2,881 | $279,700 | $56,500 | $223,200 |
| 2022 | $2,800 | $271,800 | $56,500 | $215,300 |
| 2021 | $2,800 | $271,800 | $56,500 | $215,300 |
| 2020 | $2,589 | $252,300 | $30,800 | $221,500 |
| 2019 | $2,399 | $233,800 | $30,800 | $203,000 |
| 2018 | $2,298 | $228,400 | $30,800 | $197,600 |
| 2017 | $2,245 | $223,200 | $30,800 | $192,400 |
| 2016 | $2,248 | $226,800 | $30,800 | $196,000 |
| 2015 | $2,259 | $226,800 | $30,800 | $196,000 |
| 2014 | $2,259 | $226,800 | $30,800 | $196,000 |
Agents Affiliated with this Home
-
Wei-Hong Hong
W
Seller's Agent in 2024
Wei-Hong Hong
UnionPlus Realty, Inc.
(240) 670-6680
14 Total Sales
-
Mariah Hoffman

Buyer's Agent in 2022
Mariah Hoffman
Nesbitt Realty
(571) 361-7735
5 Total Sales
-
Nara Rakhmetova

Seller's Agent in 2013
Nara Rakhmetova
Fathom Realty
(202) 491-5629
42 Total Sales
About The Brittany
Map
Source: Bright MLS
MLS Number: 1001583307
APN: 28-035-249
- 4500 S Four Mile Run Dr Unit 623
- 4500 S Four Mile Run Dr Unit 732
- 4500 S Four Mile Run Dr Unit 1218
- 4500 S Four Mile Run Dr Unit 304
- 4500 S Four Mile Run Dr Unit 426
- 4500 S Four Mile Run Dr Unit 807
- 4500 S Four Mile Run Dr Unit 816
- 4500 S Four Mile Run Dr Unit 1016
- 4500 S Four Mile Run Dr Unit 129
- 4600 S Four Mile Run Dr Unit 421
- 4600 S Four Mile Run Dr Unit 1203
- 4600 S Four Mile Run Dr Unit 707
- 4600 S Four Mile Run Dr Unit 629
- 4600 S Four Mile Run Dr Unit 139
- 4600 S Four Mile Run Dr Unit 718
- 4600 S Four Mile Run Dr Unit 911
- 1529 S George Mason Dr Unit 20
- 1509 S George Mason Dr Unit 1
- 1501 S George Mason Dr Unit 23
- 1525 S George Mason Dr Unit 20
