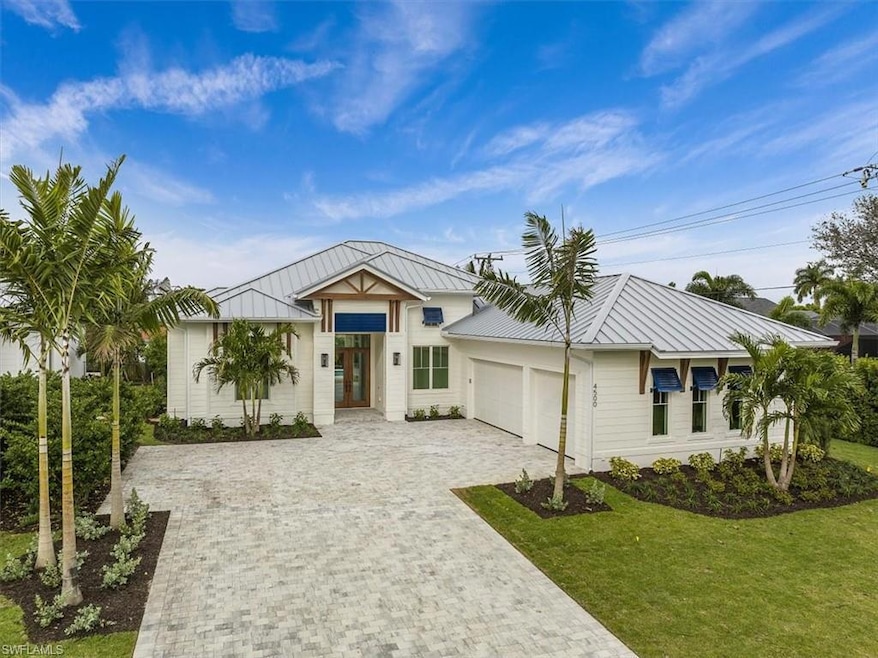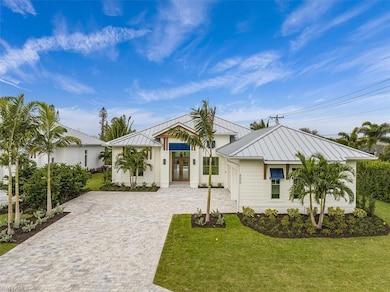4500 Seagrove Landing Way Estero, FL 34134
Estimated payment $10,206/month
Highlights
- Full Service Day or Wellness Spa
- Fitness Center
- New Construction
- Pinewoods Elementary School Rated A-
- Pool and Spa
- Gated Community
About This Home
WEST OF US-41, ELEVATED to "X" FLOOD ZONE! This home is MOVE-IN READY! Generac Natural Gas 26kw generator included! Welcome to Coconut Landing, a new construction community west of US41 in Estero. This community consists of just 25 coastal contemporary single family homes, each with standing seam metal roofing, impact windows & doors throughout, and in the X flood zone! 4500 Seagrove Landing Way is a Palm plan featuring 12' ceilings throughout (14' vaulted great room ceiling), 10' pocket sliders, walk-in pantry, and an open concept main living area leading to three bedrooms with walk-in-closets (dual WIC's in the primary suite), a light and bright office, and three full bathrooms. Material features include Pompeii quartz countertops, wide plank CoreTec LVP flooring, KitchenAid appliances, and custom tile and cabinet selections. Outside, the stone pool deck and large covered living area lead to the swimming pool and spa surrounded by a landscaped back and side yard for privacy and relaxation. An outdoor kitchen featuring 30" natural gas Coyote grill, 24" under counter Coyote SS fridge, SS sink and Franke faucet will be added! //
AMENITIES & MEMBERSHIP: The following amenities listed are at the Hyatt Regency Coconut Point and Spa approximately 1/4 mile from Coconut Landing: lap pool, adult pool, lazy river, restaurants, fitness, spa, sauna. Coconut Landing residents enjoy a free one year membership to the Regency Hyatt Coconut Point Resort and Spa, with the option to renew thereafter (no obligation; membership is $8,500/year for up to 5 household members; see supplements, subject to change). This membership does not include access to the private Pelican Landing beach park.
HOA DUES of $2,166/quarter include common area landscape, fenced pet play area, high speed 980mbps CenturyLink (Quantum) internet, keypad gated community entry, street lighting PLUS weekly cleaning and chemical balance of homeowner swimming pool and spa, weekly homeowner landscape maintenance, lawn irrigation, exterior landscape pest control.
Home Details
Home Type
- Single Family
Est. Annual Taxes
- $760
Year Built
- Built in 2024 | New Construction
Lot Details
- 0.28 Acre Lot
- 75 Ft Wide Lot
- Fenced
- Landscaped
- Rectangular Lot
- Property is zoned RS-1
HOA Fees
- $753 Monthly HOA Fees
Parking
- 3 Car Attached Garage
Home Design
- Concrete Block With Brick
- Concrete Foundation
- Metal Roof
- Metal Construction or Metal Frame
- Stucco
Interior Spaces
- Property has 1 Level
- Custom Mirrors
- Wired For Sound
- Bar
- Tray Ceiling
- Cathedral Ceiling
- Ceiling Fan
- French Doors
- Great Room
- Combination Dining and Living Room
- Den
- Pull Down Stairs to Attic
- Property Views
Kitchen
- Breakfast Bar
- Walk-In Pantry
- Built-In Self-Cleaning Oven
- Gas Cooktop
- Microwave
- Dishwasher
- Kitchen Island
- Built-In or Custom Kitchen Cabinets
- Disposal
Flooring
- Tile
- Vinyl
Bedrooms and Bathrooms
- 3 Bedrooms
- Split Bedroom Floorplan
- Walk-In Closet
- 3 Full Bathrooms
Laundry
- Laundry in unit
- Dryer
- Washer
- Laundry Tub
Home Security
- Home Security System
- Fire and Smoke Detector
Pool
- Pool and Spa
- Concrete Pool
- In Ground Pool
- Heated Spa
- In Ground Spa
- Gas Heated Pool
- Pool Bathroom
Outdoor Features
- Patio
- Lanai
- Porch
Utilities
- Cooling System Utilizes Natural Gas
- Central Air
- Heating Available
- Gas Available
- Tankless Water Heater
- Internet Available
Listing and Financial Details
- Assessor Parcel Number 08-47-25-E2-40000.0120
Community Details
Overview
- Coconut Landing Subdivision
- Mandatory home owners association
Amenities
- Full Service Day or Wellness Spa
- Restaurant
- Sauna
Recreation
- Fitness Center
- Dog Park
Security
- Gated Community
Map
Home Values in the Area
Average Home Value in this Area
Tax History
| Year | Tax Paid | Tax Assessment Tax Assessment Total Assessment is a certain percentage of the fair market value that is determined by local assessors to be the total taxable value of land and additions on the property. | Land | Improvement |
|---|---|---|---|---|
| 2025 | $14,718 | $1,185,380 | -- | -- |
| 2024 | $1,128 | $1,077,618 | -- | -- |
| 2023 | $1,128 | $63,735 | $0 | $0 |
| 2022 | $848 | $57,941 | $0 | $0 |
| 2021 | $761 | $59,390 | $59,390 | $0 |
Property History
| Date | Event | Price | List to Sale | Price per Sq Ft |
|---|---|---|---|---|
| 01/21/2025 01/21/25 | For Sale | $1,785,000 | -- | $774 / Sq Ft |
Source: Naples Area Board of REALTORS®
MLS Number: 225008484
APN: 08-47-25-E2-40000.0120
- 23517 Coconut Landing Dr
- 4554 Seagrove Landing Way
- 4566 Seagrove Landing Way
- 23720 Merano Ct Unit 101
- 23751 Merano Ct Unit 202
- 23240 E Eldorado Ave
- 23700 Merano Ct Unit 101
- 23780 Merano Ct Unit 201
- 4666 Villa Capri Ln
- 23428 Slash Pine Ct
- 23800 Merano Ct Unit 201
- 23811 Merano Ct Unit 201
- 23272 W El Dorado Ave
- 4720 Via Teramo
- 23820 Merano Ct Unit 101
- 23821 Merano Ct Unit 202
- 4520 Catalina Ln
- 23540 Via Veneto Blvd Unit 503
- 23540 Via Veneto Blvd Unit 1604
- 23272 W Eldorado Ave Unit FL1-ID1073519P
- 23257 E El Dorado Ave
- 23761 Merano Ct Unit 202
- 23781 Merano Ct Unit 201
- 4666 Villa Capri Ln
- 4649 Santiago Ln
- 4661 Via Ravenna
- 4634 Catalina Ln
- 23801 Napoli Way
- 23540 Via Veneto Blvd Unit 1604
- 4651 Via Ravenna
- 4600 Key Largo Ln
- 4657 Key Largo Ln
- 3441 Morning Lake Dr Unit 201
- 4665 Key Largo Ln
- 23650 Via Veneto Blvd Unit 302
- 23650 Via Veneto Blvd Unit 1602
- 4761 Via Del Corso Ln Unit 402
- 23750 Via Trevi Way
- 23540 Walden Center Dr







