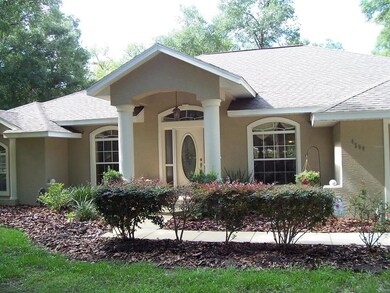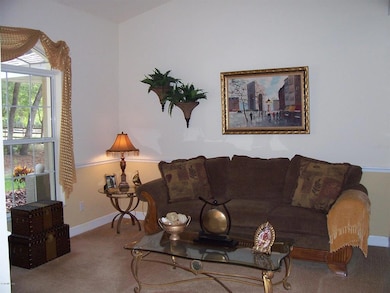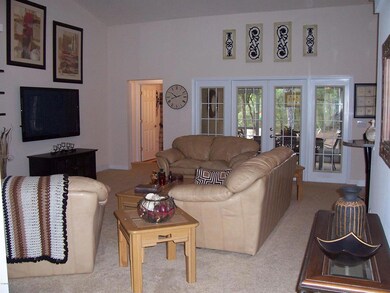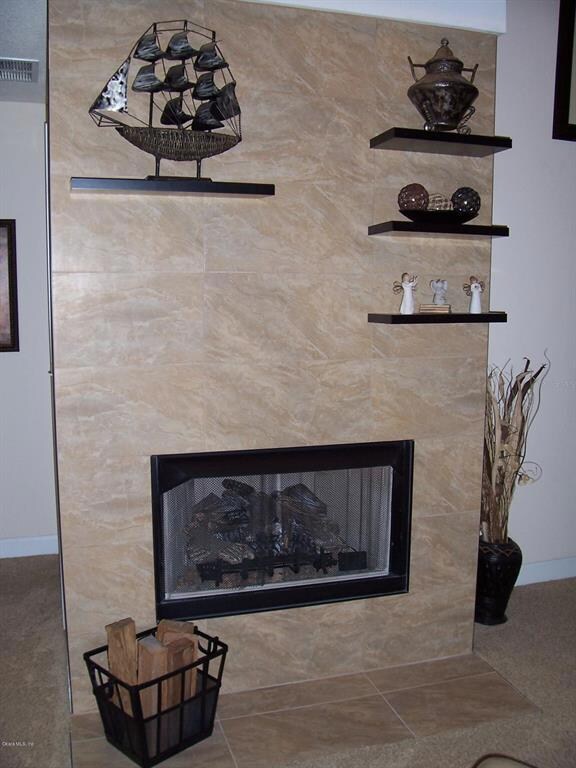
4500 SW 115th St Ocala, FL 34476
Liberty NeighborhoodEstimated Value: $419,000 - $493,000
Highlights
- 1.14 Acre Lot
- Wooded Lot
- Formal Dining Room
- West Port High School Rated A-
- Cathedral Ceiling
- 2 Car Attached Garage
About This Home
As of October 2017On 1 Acre 4 Bedrooms plus Den. Tiled entry, foyer open to living room with natural propane Fireplace. Upgraded Kitchen. Lots of cabinets, Silestone counters accented with stone back splash overlooks Cafe dining and Formal Dining room. French doors open to screened Lanai. Open deck views naturally kept setting. Triple split plan. Master Suite and secluded 4th Bedroom with private use of 3rd Bath featuring step in tiled shower have access to Lanai. The Master Suite features enormous Walk In Closet, Spa Bath with double sink vanity, Roman shower and soaking Tub. 2nd and 3rd Bedroom share 2nd Bath with tub/shower. Meticulously cared for by the Original owners. 2/2017 Carrier HVAC. Located in desired neighborhood convenient to shopping and all needs and zoned for popular schools.
Last Agent to Sell the Property
RE/MAX FOXFIRE - HWY200/103 S License #648733 Listed on: 06/09/2017

Home Details
Home Type
- Single Family
Est. Annual Taxes
- $1,691
Year Built
- Built in 2003
Lot Details
- 1.14 Acre Lot
- Lot Dimensions are 165x300
- Cleared Lot
- Wooded Lot
- Landscaped with Trees
- Property is zoned R-1 Single Family Dwellin
HOA Fees
- $3 Monthly HOA Fees
Parking
- 2 Car Attached Garage
- Garage Door Opener
Home Design
- Shingle Roof
- Concrete Siding
- Block Exterior
- Stucco
Interior Spaces
- 2,452 Sq Ft Home
- 1-Story Property
- Cathedral Ceiling
- Ceiling Fan
- Formal Dining Room
- Laundry in unit
Kitchen
- Eat-In Kitchen
- Range
- Microwave
- Dishwasher
Flooring
- Carpet
- Vinyl
Bedrooms and Bathrooms
- 4 Bedrooms
- Split Bedroom Floorplan
- Walk-In Closet
- 3 Full Bathrooms
Outdoor Features
- Screened Patio
Schools
- Hammett Bowen Jr. Elementary School
- Liberty Middle School
- West Port High School
Utilities
- Central Air
- Heating System Uses Propane
- Well
- Electric Water Heater
- Water Softener
- Septic Tank
- Cable TV Available
Community Details
- Ocala Waterway Subdivision, Executive Floorplan
Listing and Financial Details
- Property Available on 6/9/17
- Tax Lot 277
- Assessor Parcel Number 3579-001-277
Ownership History
Purchase Details
Purchase Details
Home Financials for this Owner
Home Financials are based on the most recent Mortgage that was taken out on this home.Purchase Details
Purchase Details
Similar Homes in Ocala, FL
Home Values in the Area
Average Home Value in this Area
Purchase History
| Date | Buyer | Sale Price | Title Company |
|---|---|---|---|
| Shechtman Janice E | -- | Attorney | |
| Shechtman Janice Ellen | $237,500 | Brick City Title Ins Agency | |
| Oaks Robert E | $29,900 | Insured Land Title Ltd | |
| Southern Multicapital Corp | $10,000 | Advance Homestead Title |
Mortgage History
| Date | Status | Borrower | Loan Amount |
|---|---|---|---|
| Previous Owner | Oaks Patricia R | $63,000 | |
| Previous Owner | Oaks Robert E | $100,000 |
Property History
| Date | Event | Price | Change | Sq Ft Price |
|---|---|---|---|---|
| 03/07/2022 03/07/22 | Off Market | $237,500 | -- | -- |
| 10/20/2017 10/20/17 | Sold | $237,500 | -7.2% | $97 / Sq Ft |
| 09/27/2017 09/27/17 | Pending | -- | -- | -- |
| 06/09/2017 06/09/17 | For Sale | $256,000 | -- | $104 / Sq Ft |
Tax History Compared to Growth
Tax History
| Year | Tax Paid | Tax Assessment Tax Assessment Total Assessment is a certain percentage of the fair market value that is determined by local assessors to be the total taxable value of land and additions on the property. | Land | Improvement |
|---|---|---|---|---|
| 2023 | $3,380 | $228,682 | $0 | $0 |
| 2022 | $3,291 | $222,021 | $0 | $0 |
| 2021 | $3,291 | $215,554 | $0 | $0 |
| 2020 | $3,266 | $212,578 | $0 | $0 |
| 2019 | $3,007 | $195,131 | $0 | $0 |
| 2018 | $2,773 | $186,359 | $17,850 | $168,509 |
| 2017 | $1,800 | $125,767 | $0 | $0 |
| 2016 | $1,762 | $123,180 | $0 | $0 |
| 2015 | $1,769 | $122,324 | $0 | $0 |
| 2014 | $1,670 | $121,353 | $0 | $0 |
Agents Affiliated with this Home
-
Sallie Saunders
S
Seller's Agent in 2017
Sallie Saunders
RE/MAX FOXFIRE - HWY200/103 S
(352) 425-9510
9 in this area
34 Total Sales
-
George Arvanitis Sr, PA
G
Buyer's Agent in 2017
George Arvanitis Sr, PA
RE/MAX
(352) 547-9654
5 in this area
23 Total Sales
-
Linda Arvanitis

Buyer Co-Listing Agent in 2017
Linda Arvanitis
RE/MAX
(352) 233-8910
2 in this area
86 Total Sales
Map
Source: Stellar MLS
MLS Number: OM519712
APN: 3579-001-277
- 4743 SW 114th Place
- 4581 SW 113th Place
- 4770 SW 114th St
- 4585 SW 112th Ln
- 6203 SW 93rd Loop
- 6083 SW 93rd Loop
- 6071 SW 93rd Loop
- 4580 SW 110th Ln
- TBD SW 111th Place
- 4524 SW 110th St
- 4386 SW 110th St
- 10999 SW 47th Ave
- 11267 SW 51st Ave
- 10969 SW 45th Ave
- 5037 SW 109th Loop
- 5318 SW 116th Place
- 4085 SW 110th St
- 4910 SW 109th Loop
- 5220 SW 114th Street Rd
- 4735 SW 108th Place
- 4500 SW 115th St
- 4476 SW 115th St
- 4550 SW 115th St
- 4444 SW 115th St
- 4443 SW 115th St
- 4475 SW 115th St
- 4555 SW 115th St
- 4585 SW 116th Place
- 4500 SW 114th Place
- 4480 SW 114th Place
- 4598 SW 115th St
- 4575 SW 115th St
- LOT A SW 115th St
- 00 SW 115th St
- 4544 SW 116th Place
- 4480 SW 116th Place
- 4370 SW 115th St
- 4438 SW 114th Place
- 11485 SW 46th Ave






