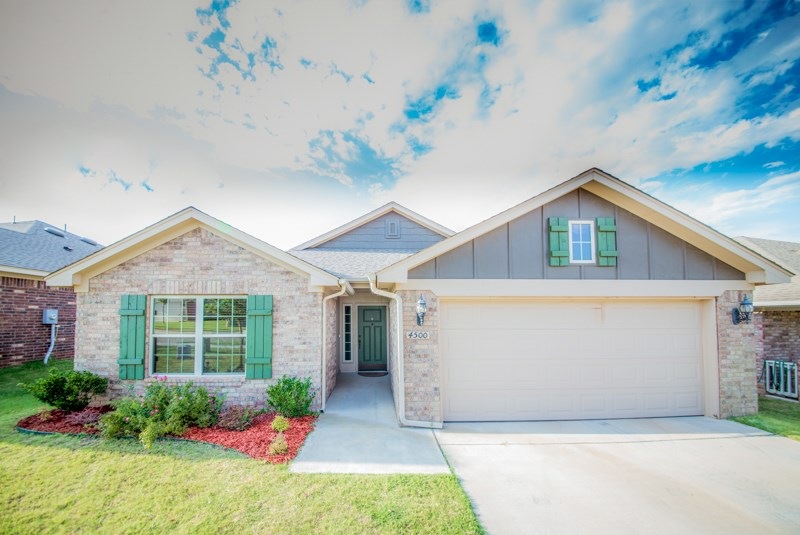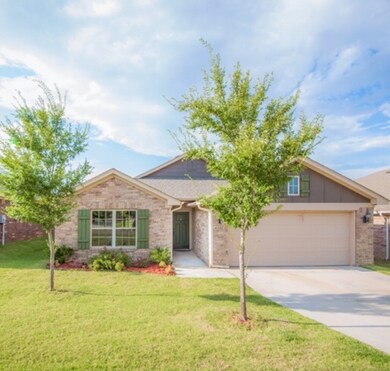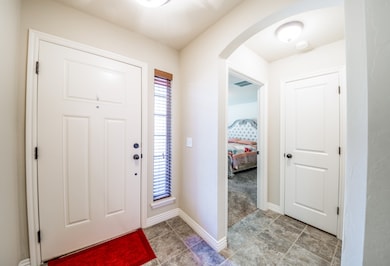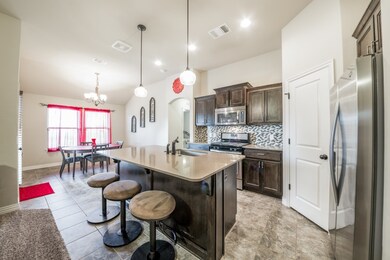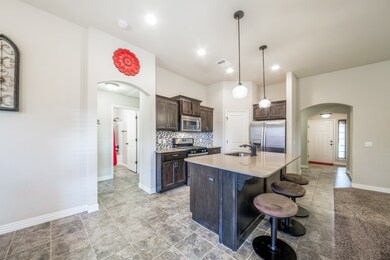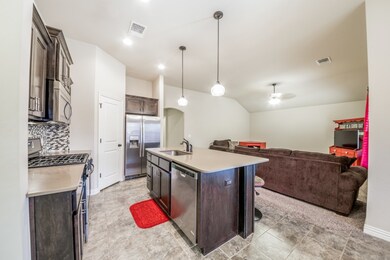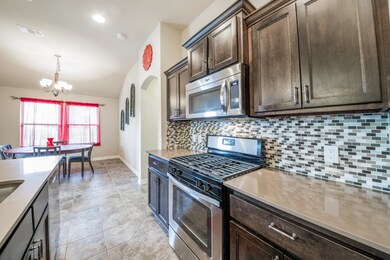
4500 W Aggie Dr Stillwater, OK 74074
Highlights
- 2 Car Attached Garage
- Brick Veneer
- 1-Story Property
- Westwood Elementary School Rated A
- Patio
- Forced Air Heating and Cooling System
About This Home
As of July 2022Energy Efficient and newly built in 2015, this 3 bedroom/2 bathroom home has it all! Conveniently located in the Tradan Heights community, this popular floorplan called "The Fitzgerald" was built by Ideal Homes specifically for those who love a true open floorplan. The kitchen, dining, and living room all flow together and feature 10 foot ceilings and lots of windows for natural light. The kitchen has a walk in pantry, Quartz countertops, flat center island, maple cabinets, mosaic glass tile backsplash, and pendant lights. All stainless steel kitchen appliances are included: gas stove, built in microwave, dishwasher, and refrigerator! The bedrooms are split and ample in size. The master bedroom is well suited for a king sized bed and you will love the en-suite bathroom with oil rubbed bronze faucets and walk-in closet. One of the secondary bedrooms also has a walk-in closet as an added bonus. Coming into the home off the garage is a great mud room area and laundry room. Enjoy the fenced in backyard and 14 x 10 covered back patio for shade. This home is still under its original transferable structural warranty until October 2025 for your peace of mind. A few other important features of this home include a fresh air ventilation system, blown-in insulation, and Low-E double paned windows. The community of Tradan Heights has a stocked fishing pond, walking trails, common areas, and coming soon a playground! Only minutes to OSU campus and a short walk to public transportation. Homes in this SW neighborhood sell fast so do not wait. Call soon for your appointment! This home is fully furnished with furniture that is only 2 1/2 years old. Furniture may be purchased from buyer of home separate from the purchase price.
Last Agent to Sell the Property
KW Local, Keller Williams Realty License #179391 Listed on: 08/10/2018

Last Buyer's Agent
KW Local, Keller Williams Realty License #179391 Listed on: 08/10/2018

Home Details
Home Type
- Single Family
Est. Annual Taxes
- $2,079
Year Built
- Built in 2015
Lot Details
- Privacy Fence
- Wood Fence
- Back Yard Fenced
HOA Fees
- $175 Monthly HOA Fees
Home Design
- Brick Veneer
- Slab Foundation
- Composition Roof
- Siding
Interior Spaces
- 1,447 Sq Ft Home
- 1-Story Property
- Window Treatments
Kitchen
- Range<<rangeHoodToken>>
- <<microwave>>
- Dishwasher
- Disposal
Bedrooms and Bathrooms
- 3 Bedrooms
- 2 Full Bathrooms
Parking
- 2 Car Attached Garage
- Garage Door Opener
Outdoor Features
- Patio
Utilities
- Forced Air Heating and Cooling System
- Heating System Uses Natural Gas
Ownership History
Purchase Details
Home Financials for this Owner
Home Financials are based on the most recent Mortgage that was taken out on this home.Purchase Details
Purchase Details
Similar Homes in Stillwater, OK
Home Values in the Area
Average Home Value in this Area
Purchase History
| Date | Type | Sale Price | Title Company |
|---|---|---|---|
| Warranty Deed | $260,000 | None Listed On Document | |
| Warranty Deed | -- | None Available | |
| Warranty Deed | $35,000 | None Available |
Mortgage History
| Date | Status | Loan Amount | Loan Type |
|---|---|---|---|
| Open | $214,500 | New Conventional | |
| Closed | $195,000 | New Conventional | |
| Closed | $295,000 | New Conventional |
Property History
| Date | Event | Price | Change | Sq Ft Price |
|---|---|---|---|---|
| 07/07/2025 07/07/25 | For Sale | $294,000 | +13.1% | $201 / Sq Ft |
| 07/20/2022 07/20/22 | Sold | $260,000 | 0.0% | $178 / Sq Ft |
| 06/19/2022 06/19/22 | Pending | -- | -- | -- |
| 06/18/2022 06/18/22 | For Sale | $259,900 | +35.4% | $178 / Sq Ft |
| 09/11/2018 09/11/18 | Sold | $192,000 | -2.7% | $133 / Sq Ft |
| 08/23/2018 08/23/18 | Pending | -- | -- | -- |
| 08/10/2018 08/10/18 | For Sale | $197,377 | +7.1% | $136 / Sq Ft |
| 10/30/2015 10/30/15 | Sold | $184,313 | -2.7% | $126 / Sq Ft |
| 09/03/2015 09/03/15 | Pending | -- | -- | -- |
| 07/29/2015 07/29/15 | For Sale | $189,379 | -- | $129 / Sq Ft |
Tax History Compared to Growth
Tax History
| Year | Tax Paid | Tax Assessment Tax Assessment Total Assessment is a certain percentage of the fair market value that is determined by local assessors to be the total taxable value of land and additions on the property. | Land | Improvement |
|---|---|---|---|---|
| 2024 | $3,008 | $29,581 | $4,275 | $25,306 |
| 2023 | $3,008 | $28,600 | $4,275 | $24,325 |
| 2022 | $2,469 | $24,386 | $4,153 | $20,233 |
| 2021 | $2,304 | $23,225 | $4,332 | $18,893 |
| 2020 | $2,244 | $22,626 | $4,332 | $18,294 |
| 2019 | $2,330 | $22,992 | $4,332 | $18,660 |
| 2018 | $2,083 | $21,587 | $4,188 | $17,399 |
| 2017 | $1,918 | $18,593 | $3,420 | $15,173 |
Agents Affiliated with this Home
-
Alane LeGrand

Seller's Agent in 2025
Alane LeGrand
Century 21 Global Realtors
(405) 747-6950
179 Total Sales
-
Kristyn Morris

Seller's Agent in 2022
Kristyn Morris
KW Local, Keller Williams Realty
(405) 520-0891
266 Total Sales
-
Vernon McKown

Seller's Agent in 2015
Vernon McKown
PRINCIPAL DEVELOPMENT
(405) 486-9814
1,289 Total Sales
Map
Source: Stillwater Board of REALTORS®
MLS Number: 117791
APN: 600087211
- 4224 Prescot Dr
- 1206 Martin St
- 4206 W Aggie Dr
- 4706 W 8th Ave
- 1210 S Landry Ln
- 4705 W Country Club Dr
- 1324 S Mansfield Dr
- 908 Edgemoor Dr
- 4814 W Country Club Dr
- 4725 W Country Club Dr
- 1024 S Woodcrest Dr
- 1601 Fiddlers Hill
- 1508 Westbrook Ct
- 1805 S Hillside St Unit 4617 W 18th Ave
- 4613 W 18th Ave
- 5324 W Country Club Dr
- 3907 Yorkshire Dr
- 3818 W 15th Ave
- 5011 W 3rd Ave
- 1305 S Sangre Rd
