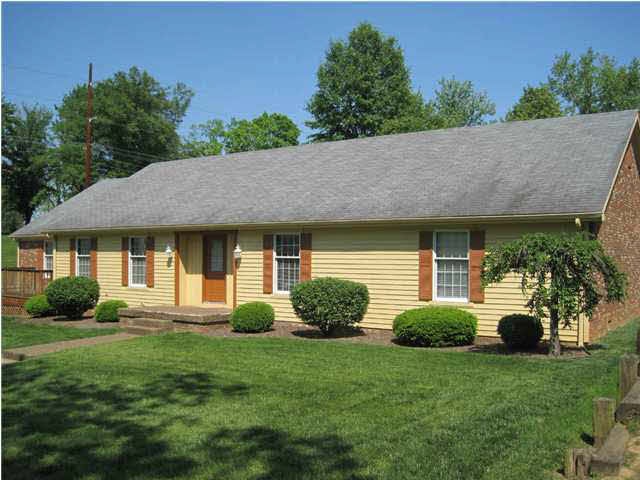
4500 Woods Tower Dr Newburgh, IN 47630
Estimated Value: $316,000 - $358,000
Highlights
- Primary Bedroom Suite
- Vaulted Ceiling
- Partially Wooded Lot
- Newburgh Elementary School Rated A-
- Ranch Style House
- Wood Flooring
About This Home
As of December 2012CONVENIENT NEWBURGH LOCATION IN PRESTIGIOUS WOODSTOWER. THIS HOME OFFERS SPACIOUIS ROOMS FROM THE FOYER THROUGHOUT. BEAUTIFUL WOOD FLOORS, KITCHEN, DINING, HALL AND ENTRY. ENTRY OPEN TO LARGE FAMILY ROOM WITH VAULTED CEILINGS AND FIREPLACE. OPEN DINING ROOM PERFECT FOR GET TOGETHERS. LARGE OPEN UPDATED KITCHEN WITH PATIO DOORS LEADING TO A 36.6 X 9.6 MUST SEE SCREENED PORCH. CHECK OUT THE SIZE OF ALL THE BEDROOMS PLUS THERE IS A BONUS/MUD ROOM/OFFICE SPACE WITH WINDOW. QUALITY THROUGHOUT WOOD DOORS, TILED BACKSPLASH KITCHEN, WOOD FLOORING, PEACHTREE WINDOWS AND CUSTOM JASPER CABINETS. HOME HAS BEEN COMPLETELY PAINTED INSIDE AND OUT LAST 4 YEARS. NEW FRONT DECK 3 YEARS AGO. KITCHEN AND BATHS HAVE ALL BEEN UPDATED IN THE PAST 4 YEARS PLUS NEW CARPET AND WATER HEATER. PULL DOWN STEPS TO STORAGE ABOVE GARAGE.
Last Buyer's Agent
Debbie Davis
ERA FIRST ADVANTAGE REALTY, INC
Home Details
Home Type
- Single Family
Est. Annual Taxes
- $1,250
Year Built
- Built in 1986
Lot Details
- Lot Dimensions are 100x134
- Corner Lot
- Partially Wooded Lot
Parking
- 2 Car Garage
Home Design
- Ranch Style House
- Brick Exterior Construction
- Wood Siding
Interior Spaces
- 2,275 Sq Ft Home
- Vaulted Ceiling
- Ceiling Fan
- 1 Fireplace
- Screened Porch
- Crawl Space
- Fire and Smoke Detector
Kitchen
- Eat-In Kitchen
- Disposal
Flooring
- Wood
- Tile
Bedrooms and Bathrooms
- 3 Bedrooms
- Primary Bedroom Suite
Schools
- Newburgh Elementary School
- Castle South Middle School
- Castle High School
Utilities
- Forced Air Heating and Cooling System
- Heating System Uses Gas
Community Details
- Woodstower Estates Subdivision
Listing and Financial Details
- Home warranty included in the sale of the property
- Assessor Parcel Number 87-12-29-405-005.000-019
Ownership History
Purchase Details
Home Financials for this Owner
Home Financials are based on the most recent Mortgage that was taken out on this home.Similar Homes in Newburgh, IN
Home Values in the Area
Average Home Value in this Area
Purchase History
| Date | Buyer | Sale Price | Title Company |
|---|---|---|---|
| Musgrove Charles E | -- | None Available |
Mortgage History
| Date | Status | Borrower | Loan Amount |
|---|---|---|---|
| Open | Musgrove Charles E | $172,924 |
Property History
| Date | Event | Price | Change | Sq Ft Price |
|---|---|---|---|---|
| 12/07/2012 12/07/12 | Sold | $167,400 | -5.4% | $74 / Sq Ft |
| 10/23/2012 10/23/12 | Pending | -- | -- | -- |
| 04/26/2012 04/26/12 | For Sale | $176,900 | -- | $78 / Sq Ft |
Tax History Compared to Growth
Tax History
| Year | Tax Paid | Tax Assessment Tax Assessment Total Assessment is a certain percentage of the fair market value that is determined by local assessors to be the total taxable value of land and additions on the property. | Land | Improvement |
|---|---|---|---|---|
| 2024 | $2,266 | $300,900 | $45,900 | $255,000 |
| 2023 | $2,190 | $293,400 | $45,900 | $247,500 |
| 2022 | $1,953 | $250,900 | $32,600 | $218,300 |
| 2021 | $1,593 | $200,700 | $26,100 | $174,600 |
| 2020 | $1,539 | $185,800 | $24,800 | $161,000 |
| 2019 | $1,590 | $185,800 | $24,800 | $161,000 |
| 2018 | $1,455 | $180,500 | $24,800 | $155,700 |
| 2017 | $1,434 | $179,300 | $24,800 | $154,500 |
| 2016 | $1,450 | $181,600 | $24,800 | $156,800 |
| 2014 | $1,315 | $177,800 | $25,200 | $152,600 |
| 2013 | $1,315 | $180,900 | $25,200 | $155,700 |
Agents Affiliated with this Home
-
Steven Dossett

Seller's Agent in 2012
Steven Dossett
F.C. TUCKER EMGE
(812) 449-9222
141 Total Sales
-
D
Buyer's Agent in 2012
Debbie Davis
ERA FIRST ADVANTAGE REALTY, INC
Map
Source: Indiana Regional MLS
MLS Number: 878906
APN: 87-12-29-405-005.000-019
- 10188 Byron Ct
- 4444 Ashbury Parke Dr
- 10266 Schnapf Ln
- 4630 Marble Dr
- 10481 Waterford Place
- 4720 Estate Dr
- 10233 State Road 66
- 4595 Fieldcrest Place Cir
- 4540 Fieldcrest Place Cir
- 4600 Fieldcrest Place Cir
- 10641 Tecumseh Dr
- 9366 Millicent Ct
- 9366 Emily Ct
- 10533 Williamsburg Dr
- 9147 Halston Cir
- 642 Kingswood Dr
- 634 Kingswood Dr
- 3875 Clover Dr
- 10711 Williamsburg Dr
- 10386 Regent Ct
- 4500 Woods Tower Dr
- 10077 Outer Lincoln Ave
- 4511 Woods Tower Dr
- 4522 Woods Tower Dr
- 4533 Woods Tower Dr
- 4599 Grimm Rd
- 10144 Amber Ct
- 10133 Amber Ct
- 10155 Amber Ct
- 10000 Lincoln Ave
- 10177 Lincoln Ave
- 4588 Woods Tower Dr
- 10166 Amber Ct
- 4577 Woods Tower Dr
- 4599 Woods Tower Dr
- 4592 Woods Tower Dr
- 10199 Outer Lincln Ave
- 4611 Woods Tower Dr
- 10188 Amber Ct
- 10199 Amber Ct
