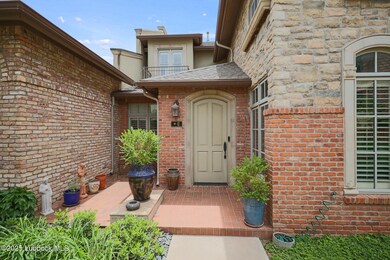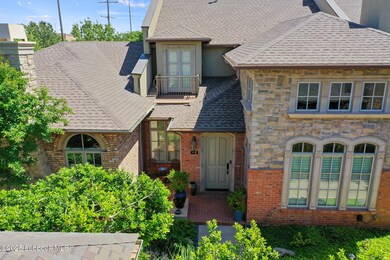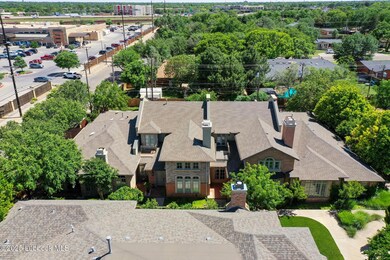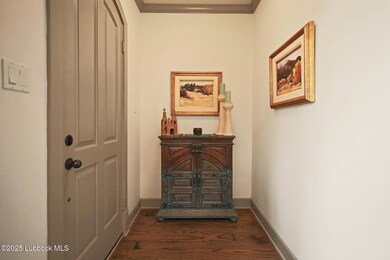
4501 19th St Unit 6 Lubbock, TX 79407
Coronado NeighborhoodHighlights
- Open Floorplan
- High Ceiling
- Beamed Ceilings
- Wood Flooring
- Granite Countertops
- Stainless Steel Appliances
About This Home
As of June 2025Phenomenal Townhome in the exclusive Castellina addition. Located just minutes from Texas Tech University, Lubbock Christian University, the hospitals, and walking distance to United Market Street grocery store and several restaurants. This beauty was designed by Pierce and Winn and built by Mosser Construction. Attention to detail is obvious the moment you enter this home. This 2 story homes features an amazing primary suite downstairs, with spa-like bathroom. Main living area is downstairs and includes gas fireplace and soaring ceilings and wood beams. A powder bath is conveniently located off the living room for your guests. Spacious kitchen, dining and laundry room are all downstairs as well. Garage is oversized and includes a 136 square foot enclosed storage room. Upstairs you will a second living area with a built in office setup. 2 additional large bedrooms along with a Jack-n-Jill bathroom are upstairs as well. Entire home has hardwood floors and tile floor coverings. One of the air conditioner units was just installed. Largest and nicest townhome currently on the market in Castellina. These seldom come up for sale. Call for a private tour.
Last Agent to Sell the Property
The Sellers Realty License #0527012 Listed on: 05/19/2025
Property Details
Home Type
- Multi-Family
Est. Annual Taxes
- $5,152
Year Built
- Built in 2006
Lot Details
- 3,000 Sq Ft Lot
- Two or More Common Walls
- Private Entrance
- Landscaped
HOA Fees
- $158 Monthly HOA Fees
Home Design
- Property Attached
- Brick Exterior Construction
- Slab Foundation
- Composition Roof
Interior Spaces
- 2,305 Sq Ft Home
- Open Floorplan
- Crown Molding
- Beamed Ceilings
- Coffered Ceiling
- High Ceiling
- Ceiling Fan
- Fireplace
- Double Pane Windows
- Plantation Shutters
- Laundry Room
Kitchen
- Gas Oven
- Cooktop
- Dishwasher
- Stainless Steel Appliances
- Kitchen Island
- Granite Countertops
- Disposal
Flooring
- Wood
- Ceramic Tile
Bedrooms and Bathrooms
- 3 Bedrooms
- Double Vanity
Home Security
- Security System Leased
- Carbon Monoxide Detectors
Parking
- Garage
- Alley Access
- Rear-Facing Garage
- Garage Door Opener
- Additional Parking
Outdoor Features
- Balcony
- Courtyard
- Rain Gutters
Utilities
- Central Heating and Cooling System
- Heating System Uses Natural Gas
- Gas Water Heater
Community Details
- Association fees include ground maintenance
Listing and Financial Details
- Assessor Parcel Number R309978
Ownership History
Purchase Details
Home Financials for this Owner
Home Financials are based on the most recent Mortgage that was taken out on this home.Purchase Details
Purchase Details
Purchase Details
Purchase Details
Home Financials for this Owner
Home Financials are based on the most recent Mortgage that was taken out on this home.Similar Homes in Lubbock, TX
Home Values in the Area
Average Home Value in this Area
Purchase History
| Date | Type | Sale Price | Title Company |
|---|---|---|---|
| Warranty Deed | -- | Hub City Title | |
| Special Warranty Deed | -- | None Available | |
| Deed | -- | -- | |
| Warranty Deed | -- | None Available | |
| Vendors Lien | -- | Lubbock Abstract & Title Co |
Mortgage History
| Date | Status | Loan Amount | Loan Type |
|---|---|---|---|
| Previous Owner | $155,000 | Purchase Money Mortgage |
Property History
| Date | Event | Price | Change | Sq Ft Price |
|---|---|---|---|---|
| 06/28/2025 06/28/25 | For Rent | $3,850 | 0.0% | -- |
| 06/20/2025 06/20/25 | Sold | -- | -- | -- |
| 05/30/2025 05/30/25 | Pending | -- | -- | -- |
| 05/19/2025 05/19/25 | For Sale | $425,000 | -- | $184 / Sq Ft |
Tax History Compared to Growth
Tax History
| Year | Tax Paid | Tax Assessment Tax Assessment Total Assessment is a certain percentage of the fair market value that is determined by local assessors to be the total taxable value of land and additions on the property. | Land | Improvement |
|---|---|---|---|---|
| 2024 | $5,152 | $379,912 | $50,000 | $329,912 |
| 2023 | $5,907 | $317,766 | $30,000 | $287,766 |
| 2022 | $5,898 | $291,376 | $30,000 | $266,383 |
| 2021 | $5,673 | $264,887 | $30,000 | $234,887 |
| 2020 | $5,831 | $268,149 | $30,000 | $238,149 |
| 2019 | $6,765 | $301,330 | $30,000 | $271,330 |
| 2018 | $6,158 | $273,936 | $30,000 | $243,936 |
| 2017 | $5,605 | $249,033 | $30,000 | $219,033 |
| 2016 | $5,742 | $255,100 | $30,000 | $225,100 |
| 2015 | $5,547 | $255,360 | $30,000 | $225,360 |
| 2014 | $5,547 | $257,783 | $30,000 | $227,783 |
Agents Affiliated with this Home
-
Dianna Romans

Seller's Agent in 2025
Dianna Romans
Keller Williams Realty
(806) 789-0899
14 in this area
540 Total Sales
-
Lisa Sellers

Seller's Agent in 2025
Lisa Sellers
The Sellers Realty
(806) 778-2486
5 in this area
133 Total Sales
-
Jeff and Lisa Sellers

Seller Co-Listing Agent in 2025
Jeff and Lisa Sellers
The Sellers Realty
(806) 778-2486
1 in this area
61 Total Sales
Map
Source: Lubbock Association of REALTORS®
MLS Number: 202554887
APN: R309978






