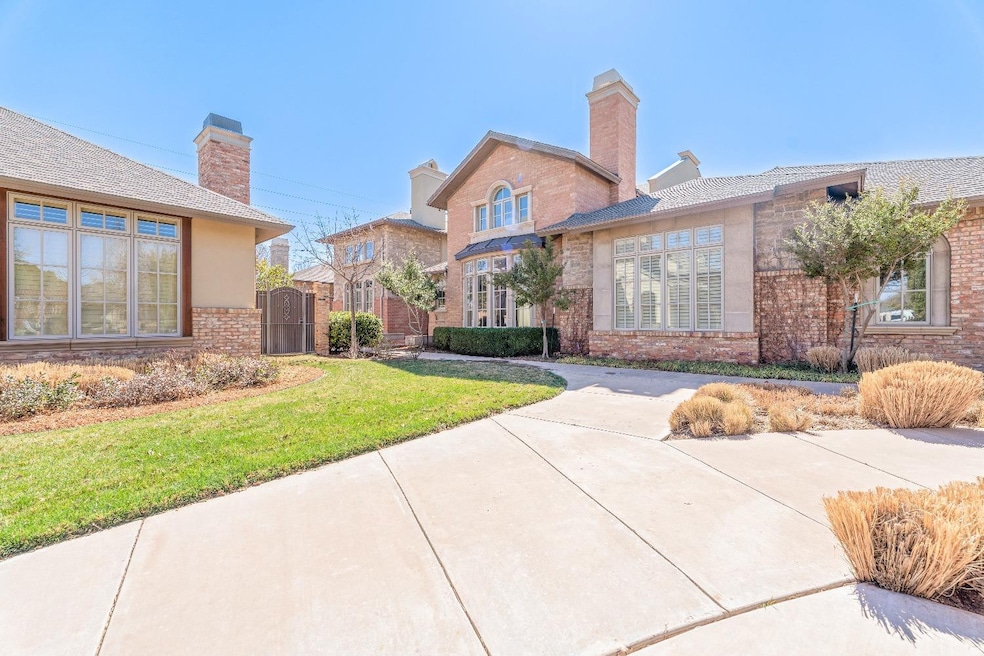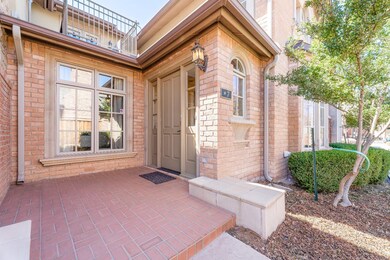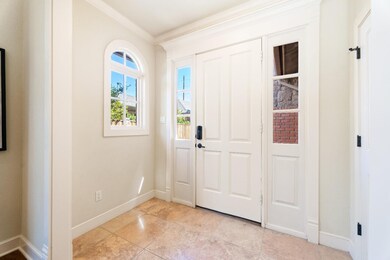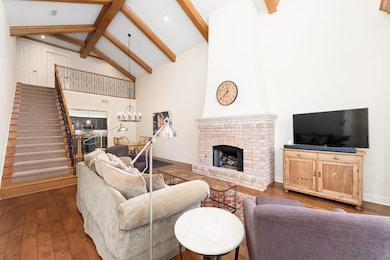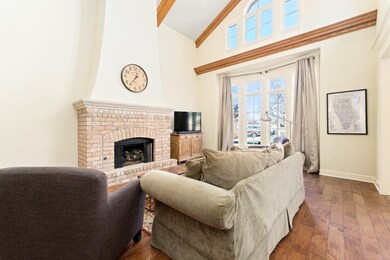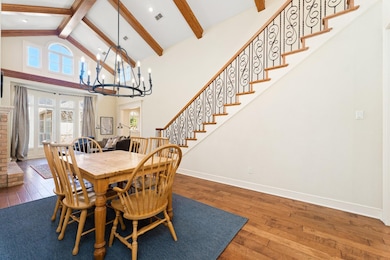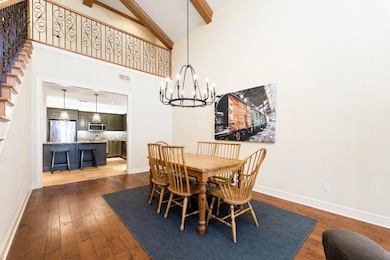
4501 19th St Unit 7 Lubbock, TX 79407
Coronado NeighborhoodHighlights
- Granite Countertops
- 2 Car Attached Garage
- Breakfast Bar
- Fenced Yard
- Double Vanity
- Tile Flooring
About This Home
As of May 2022Location, Location, Location! This luxury town home is located in the exclusive Castellina subdivision. 5 minute drive to TTU and both major hospitals, and within walking distance to Market Street, Starbucks, and tons of restaurants. A rare find in such an exquisite location. Marvelous attention to detail inside and out. Designed by Pierce & Winn Architects and built by Mosser Construction. Come see this 3 bedroom, 3 bathroom, 2 car garage town home before it's gone!
Last Agent to Sell the Property
Williams & Company Real Estate License #0659918 Listed on: 04/01/2022
Last Buyer's Agent
Williams & Company Real Estate License #0659918 Listed on: 04/01/2022
Property Details
Home Type
- Multi-Family
Est. Annual Taxes
- $7,854
Year Built
- Built in 2006
Lot Details
- 3,000 Sq Ft Lot
- Fenced Yard
- Landscaped
HOA Fees
- $150 Monthly HOA Fees
Parking
- 2 Car Attached Garage
Home Design
- Property Attached
- Brick Exterior Construction
- Slab Foundation
- Composition Roof
- Stucco
- Stone
Interior Spaces
- 2,141 Sq Ft Home
- Bookcases
- Ceiling Fan
- Living Room with Fireplace
- Utility Room
- Pull Down Stairs to Attic
Kitchen
- Breakfast Bar
- Dishwasher
- Kitchen Island
- Granite Countertops
- Disposal
Flooring
- Carpet
- Tile
Bedrooms and Bathrooms
- 3 Bedrooms
- En-Suite Bathroom
- Double Vanity
Utilities
- Central Heating and Cooling System
- Heating System Uses Natural Gas
Listing and Financial Details
- Assessor Parcel Number R309979
Ownership History
Purchase Details
Home Financials for this Owner
Home Financials are based on the most recent Mortgage that was taken out on this home.Similar Homes in Lubbock, TX
Home Values in the Area
Average Home Value in this Area
Purchase History
| Date | Type | Sale Price | Title Company |
|---|---|---|---|
| Vendors Lien | -- | None Available |
Mortgage History
| Date | Status | Loan Amount | Loan Type |
|---|---|---|---|
| Open | $130,000 | New Conventional | |
| Previous Owner | $242,000 | Commercial | |
| Previous Owner | $239,250 | Stand Alone Refi Refinance Of Original Loan | |
| Previous Owner | $239,250 | Unknown |
Property History
| Date | Event | Price | Change | Sq Ft Price |
|---|---|---|---|---|
| 05/06/2025 05/06/25 | For Sale | $400,000 | +0.3% | $187 / Sq Ft |
| 05/16/2022 05/16/22 | Sold | -- | -- | -- |
| 04/11/2022 04/11/22 | Pending | -- | -- | -- |
| 04/01/2022 04/01/22 | For Sale | $399,000 | -- | $186 / Sq Ft |
Tax History Compared to Growth
Tax History
| Year | Tax Paid | Tax Assessment Tax Assessment Total Assessment is a certain percentage of the fair market value that is determined by local assessors to be the total taxable value of land and additions on the property. | Land | Improvement |
|---|---|---|---|---|
| 2024 | $7,854 | $432,500 | $50,000 | $382,500 |
| 2023 | $7,443 | $400,437 | $30,000 | $370,437 |
| 2022 | $6,830 | $337,375 | $30,000 | $307,375 |
| 2021 | $6,434 | $300,427 | $30,000 | $270,427 |
| 2020 | $6,601 | $303,571 | $30,000 | $273,571 |
| 2019 | $6,886 | $306,718 | $30,000 | $276,718 |
| 2018 | $6,582 | $292,796 | $30,000 | $262,796 |
| 2017 | $5,427 | $241,123 | $30,000 | $211,123 |
| 2016 | $5,559 | $246,971 | $30,000 | $216,971 |
| 2015 | $4,370 | $194,670 | $21,000 | $173,670 |
| 2014 | $4,370 | $196,530 | $21,000 | $175,530 |
Agents Affiliated with this Home
-
Lee Mazurek
L
Seller's Agent in 2022
Lee Mazurek
Williams & Company Real Estate
8 in this area
222 Total Sales
Map
Source: Lubbock Association of REALTORS®
MLS Number: 202202674
APN: R309979
