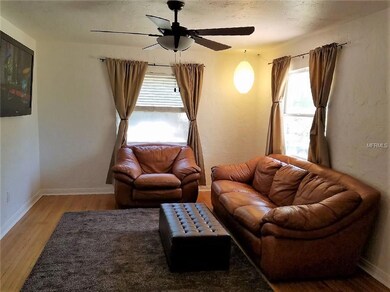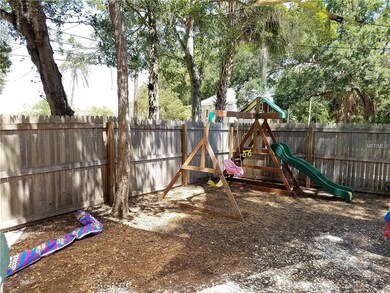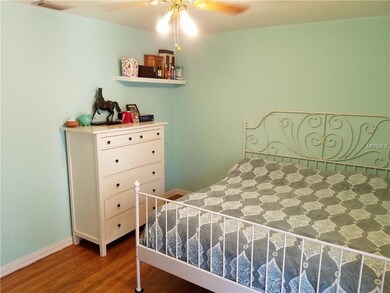
4501 4th Ave N Saint Petersburg, FL 33713
Central Oak Park NeighborhoodHighlights
- Deck
- Wood Flooring
- Bonus Room
- St. Petersburg High School Rated A
- Attic
- Corner Lot
About This Home
As of March 2025Location-Location-Location. This beautifully, well-maintained home is on the corner of a historic brick street, in the desirable midpoint between Downtown St. Petersburg and the Beaches. Close to Central and other main roads to get everywhere fast, yet two blocks away from any busy road. Great curb appeal, a big, fenced-in yard, garage, and patio make this home a perfect fit. Inside is a dining room and a bonus room which may be used as a third bedroom or office. For the buyer's peace of mind the home comes with a one year Home Warranty and a one-year termite bond. The front-loading Samsung washer and dryer come with the home as well as the 6 camera security system, with TV in the master bedroom. Come see this wonderful home today!
Last Agent to Sell the Property
STANLEY REALTY SERVICES LLC Brokerage Phone: 727-466-8854 License #684633 Listed on: 04/09/2017
Home Details
Home Type
- Single Family
Est. Annual Taxes
- $803
Year Built
- Built in 1948
Lot Details
- 6,251 Sq Ft Lot
- Fenced
- Mature Landscaping
- Corner Lot
Parking
- 1 Car Garage
- Garage Door Opener
Home Design
- Slab Foundation
- Shingle Roof
- Siding
Interior Spaces
- 958 Sq Ft Home
- Sliding Doors
- Bonus Room
- Crawl Space
- Security System Owned
- Dishwasher
- Attic
Flooring
- Wood
- Ceramic Tile
Bedrooms and Bathrooms
- 2 Bedrooms
- 1 Full Bathroom
Laundry
- Dryer
- Washer
Outdoor Features
- Deck
- Patio
- Porch
Schools
- Mount Vernon Elementary School
- Azalea Middle School
- St. Petersburg High School
Utilities
- Central Heating and Cooling System
- High Speed Internet
- Cable TV Available
Community Details
- No Home Owners Association
- Inter Bay Subdivision
Listing and Financial Details
- Home warranty included in the sale of the property
- Visit Down Payment Resource Website
- Legal Lot and Block 8 / 29
- Assessor Parcel Number 22-31-16-43108-029-0080
Ownership History
Purchase Details
Home Financials for this Owner
Home Financials are based on the most recent Mortgage that was taken out on this home.Purchase Details
Home Financials for this Owner
Home Financials are based on the most recent Mortgage that was taken out on this home.Purchase Details
Purchase Details
Purchase Details
Purchase Details
Home Financials for this Owner
Home Financials are based on the most recent Mortgage that was taken out on this home.Purchase Details
Home Financials for this Owner
Home Financials are based on the most recent Mortgage that was taken out on this home.Purchase Details
Purchase Details
Home Financials for this Owner
Home Financials are based on the most recent Mortgage that was taken out on this home.Purchase Details
Home Financials for this Owner
Home Financials are based on the most recent Mortgage that was taken out on this home.Purchase Details
Purchase Details
Purchase Details
Purchase Details
Home Financials for this Owner
Home Financials are based on the most recent Mortgage that was taken out on this home.Similar Homes in Saint Petersburg, FL
Home Values in the Area
Average Home Value in this Area
Purchase History
| Date | Type | Sale Price | Title Company |
|---|---|---|---|
| Warranty Deed | $515,000 | Fidelity National Title Of Flo | |
| Warranty Deed | $300,000 | None Listed On Document | |
| Deed | -- | -- | |
| Quit Claim Deed | -- | -- | |
| Interfamily Deed Transfer | -- | Attorney | |
| Warranty Deed | $150,000 | Fidelity National Title Of F | |
| Special Warranty Deed | $56,000 | Attorney | |
| Deed In Lieu Of Foreclosure | $185,400 | Attorney | |
| Warranty Deed | $195,000 | Gold Service Title Ins Co | |
| Warranty Deed | $172,700 | Fidelity Natl Title Ins Co | |
| Warranty Deed | $60,000 | Fidelity National Title Insu | |
| Deed | $34,900 | -- | |
| Warranty Deed | -- | -- | |
| Warranty Deed | $45,000 | -- |
Mortgage History
| Date | Status | Loan Amount | Loan Type |
|---|---|---|---|
| Open | $489,250 | New Conventional | |
| Previous Owner | $55,255 | FHA | |
| Previous Owner | $195,000 | Fannie Mae Freddie Mac | |
| Previous Owner | $138,150 | Purchase Money Mortgage | |
| Previous Owner | $36,000 | New Conventional | |
| Closed | $14,550 | No Value Available |
Property History
| Date | Event | Price | Change | Sq Ft Price |
|---|---|---|---|---|
| 03/18/2025 03/18/25 | Sold | $515,000 | +2.0% | $407 / Sq Ft |
| 02/23/2025 02/23/25 | Pending | -- | -- | -- |
| 02/21/2025 02/21/25 | For Sale | $505,000 | +68.3% | $399 / Sq Ft |
| 11/15/2024 11/15/24 | Sold | $300,000 | -9.1% | $313 / Sq Ft |
| 10/16/2024 10/16/24 | Pending | -- | -- | -- |
| 09/26/2024 09/26/24 | Price Changed | $330,000 | -5.7% | $344 / Sq Ft |
| 08/30/2024 08/30/24 | For Sale | $350,000 | +133.3% | $365 / Sq Ft |
| 08/22/2017 08/22/17 | Off Market | $150,000 | -- | -- |
| 05/22/2017 05/22/17 | Sold | $150,000 | -3.2% | $157 / Sq Ft |
| 04/27/2017 04/27/17 | Pending | -- | -- | -- |
| 04/09/2017 04/09/17 | For Sale | $155,000 | -- | $162 / Sq Ft |
Tax History Compared to Growth
Tax History
| Year | Tax Paid | Tax Assessment Tax Assessment Total Assessment is a certain percentage of the fair market value that is determined by local assessors to be the total taxable value of land and additions on the property. | Land | Improvement |
|---|---|---|---|---|
| 2024 | $4,361 | $269,973 | -- | -- |
| 2023 | $4,361 | $262,110 | $178,153 | $83,957 |
| 2022 | $4,085 | $237,957 | $169,113 | $68,844 |
| 2021 | $3,664 | $178,940 | $0 | $0 |
| 2020 | $3,385 | $162,029 | $0 | $0 |
| 2019 | $3,070 | $142,398 | $76,106 | $66,292 |
| 2018 | $2,890 | $133,093 | $0 | $0 |
| 2017 | $902 | $75,587 | $0 | $0 |
| 2016 | $803 | $67,444 | $0 | $0 |
| 2015 | $704 | $58,079 | $0 | $0 |
| 2014 | $617 | $51,957 | $0 | $0 |
Agents Affiliated with this Home
-
Alexandra Lattuf

Seller's Agent in 2025
Alexandra Lattuf
ANCHOR REAL ESTATE
(786) 477-2426
1 in this area
8 Total Sales
-
Alexis Stephen
A
Buyer's Agent in 2025
Alexis Stephen
KELLER WILLIAMS TAMPA PROP.
(813) 264-7754
1 in this area
16 Total Sales
-
Zach Sherf

Seller's Agent in 2024
Zach Sherf
RE/MAX
(727) 360-6090
1 in this area
62 Total Sales
-
Corey Briggs

Buyer's Agent in 2024
Corey Briggs
REALTY ONE GROUP SUNSHINE
(518) 813-8253
1 in this area
29 Total Sales
-
Shawn Stanley

Seller's Agent in 2017
Shawn Stanley
STANLEY REALTY SERVICES LLC
20 Total Sales
-
Carol Giovannoni

Buyer's Agent in 2017
Carol Giovannoni
RE/MAX
(727) 481-9909
1 in this area
144 Total Sales
Map
Source: Stellar MLS
MLS Number: U7814706
APN: 22-31-16-43108-029-0080
- 4426 3rd Ave N
- 243 45th St N
- 4616 5th Ave N
- 4419 Burlington Ave N
- 4541 2nd Ave N
- 4301 5th Ave N
- 4512 7th Ave N
- 440 42nd St N
- 4830 3rd Ave N
- 4767 6th Ave N
- 4536 1st Ave N
- 4242 7th Ave N
- 425 49th St N
- 119 48th St N
- 4220 2nd Ave N
- 444 49th St N
- 325 41st St N
- 4435 1st Ave S
- 4595 9th Ave N
- 4347 9th Ave N






