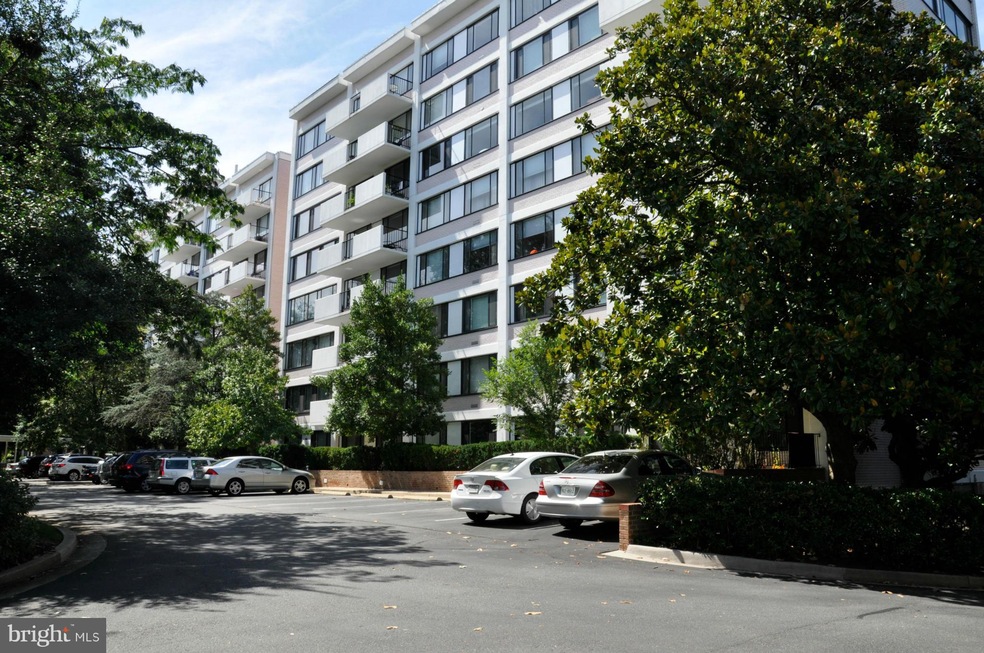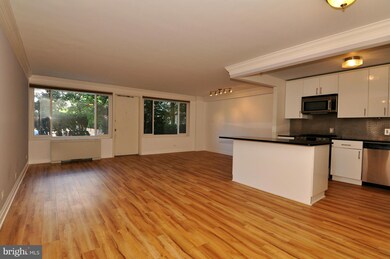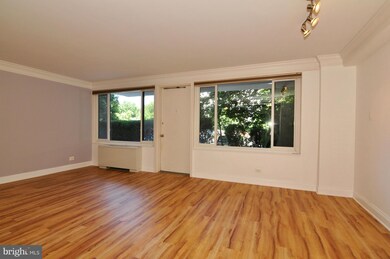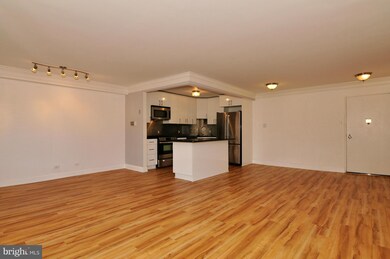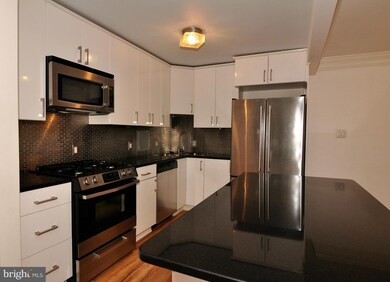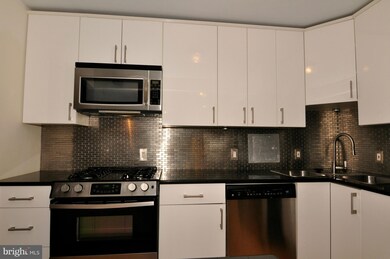
Chatham Condominiums 4501 Arlington Blvd Unit 102 Arlington, VA 22203
Buckingham NeighborhoodHighlights
- Fitness Center
- Open Floorplan
- Wood Flooring
- Washington Liberty High School Rated A+
- Contemporary Architecture
- 4-minute walk to Henry Wright Park
About This Home
As of September 2020Move-in Ready Renovated 2 Bedroom/2 Full Bath Main Level Condo! Unique Separate Entrance to Large Patio and Parking! New Wood Flooring! Granite Tops! Stainless Appliances! Updated Baths! Walk-in Closet! Extra Storage Unit! Condo Fee covers all Utilities except Cable and ALL the Chatham Amenities including Exercise Room, Sauna, Pool, Tennis, 24 Hour Front Desk, & Parking! Pet Friendly Building!
Last Buyer's Agent
Sangsook Roche
Samson Properties

Property Details
Home Type
- Condominium
Est. Annual Taxes
- $2,688
Year Built
- Built in 1965
HOA Fees
- $802 Monthly HOA Fees
Home Design
- Contemporary Architecture
- Brick Exterior Construction
Interior Spaces
- 1,089 Sq Ft Home
- Property has 1 Level
- Open Floorplan
- Recessed Lighting
- Window Treatments
- Window Screens
- Living Room
- Dining Room
- Wood Flooring
Kitchen
- Eat-In Kitchen
- Gas Oven or Range
- Microwave
- Ice Maker
- Dishwasher
- Kitchen Island
- Upgraded Countertops
- Disposal
Bedrooms and Bathrooms
- 2 Main Level Bedrooms
- En-Suite Primary Bedroom
- En-Suite Bathroom
- 2 Full Bathrooms
Home Security
Parking
- Off-Site Parking
- Rented or Permit Required
- Unassigned Parking
Schools
- Barrett Elementary School
- Kenmore Middle School
- Washington-Liberty High School
Utilities
- Forced Air Heating and Cooling System
- Underground Utilities
- Natural Gas Water Heater
- Cable TV Available
Additional Features
- Level Entry For Accessibility
- Patio
Listing and Financial Details
- Assessor Parcel Number 20-026-010
Community Details
Overview
- Association fees include air conditioning, common area maintenance, electricity, exterior building maintenance, gas, heat, lawn maintenance, management, insurance, parking fee, pool(s), recreation facility, reserve funds, road maintenance, sewer, snow removal, trash, water
- High-Rise Condominium
- The Chatham Community
- The Chatham Subdivision
- The community has rules related to alterations or architectural changes
Amenities
- Common Area
- Laundry Facilities
- Elevator
Recreation
Pet Policy
- Pets Allowed
Security
- Security Service
- Front Desk in Lobby
- Fire and Smoke Detector
Ownership History
Purchase Details
Home Financials for this Owner
Home Financials are based on the most recent Mortgage that was taken out on this home.Purchase Details
Home Financials for this Owner
Home Financials are based on the most recent Mortgage that was taken out on this home.Purchase Details
Home Financials for this Owner
Home Financials are based on the most recent Mortgage that was taken out on this home.Purchase Details
Purchase Details
Purchase Details
Home Financials for this Owner
Home Financials are based on the most recent Mortgage that was taken out on this home.Map
About Chatham Condominiums
Similar Homes in Arlington, VA
Home Values in the Area
Average Home Value in this Area
Purchase History
| Date | Type | Sale Price | Title Company |
|---|---|---|---|
| Warranty Deed | $295,000 | None Available | |
| Warranty Deed | $300,000 | None Available | |
| Warranty Deed | $316,000 | -- | |
| Special Warranty Deed | $210,000 | -- | |
| Trustee Deed | $263,250 | -- | |
| Warranty Deed | $345,721 | -- |
Mortgage History
| Date | Status | Loan Amount | Loan Type |
|---|---|---|---|
| Previous Owner | $136,000 | Commercial | |
| Previous Owner | $240,000 | New Conventional | |
| Previous Owner | $240,000 | New Conventional | |
| Previous Owner | $305,453 | FHA | |
| Previous Owner | $276,576 | New Conventional |
Property History
| Date | Event | Price | Change | Sq Ft Price |
|---|---|---|---|---|
| 09/30/2020 09/30/20 | Sold | $295,000 | -4.8% | $271 / Sq Ft |
| 07/28/2020 07/28/20 | For Sale | $310,000 | +3.3% | $285 / Sq Ft |
| 09/29/2015 09/29/15 | Sold | $300,000 | -3.2% | $275 / Sq Ft |
| 08/19/2015 08/19/15 | Pending | -- | -- | -- |
| 07/25/2015 07/25/15 | For Sale | $310,000 | -- | $285 / Sq Ft |
Tax History
| Year | Tax Paid | Tax Assessment Tax Assessment Total Assessment is a certain percentage of the fair market value that is determined by local assessors to be the total taxable value of land and additions on the property. | Land | Improvement |
|---|---|---|---|---|
| 2024 | $3,378 | $327,000 | $71,900 | $255,100 |
| 2023 | $3,181 | $308,800 | $71,900 | $236,900 |
| 2022 | $3,028 | $294,000 | $71,900 | $222,100 |
| 2021 | $2,866 | $278,300 | $71,900 | $206,400 |
| 2020 | $2,623 | $255,700 | $38,100 | $217,600 |
| 2019 | $2,484 | $242,100 | $38,100 | $204,000 |
| 2018 | $2,436 | $242,100 | $38,100 | $204,000 |
| 2017 | $2,582 | $256,700 | $38,100 | $218,600 |
| 2016 | $2,608 | $263,200 | $38,100 | $225,100 |
| 2015 | $2,688 | $269,900 | $38,100 | $231,800 |
| 2014 | $2,544 | $255,400 | $38,100 | $217,300 |
Source: Bright MLS
MLS Number: 1001603163
APN: 20-026-010
- 4501 Arlington Blvd Unit 603
- 4501 Arlington Blvd Unit 425
- 45 N Trenton St
- 320 N George Mason Dr
- 4600 2nd St N
- 4305 2nd Rd N Unit 43052
- 230 N Thomas St Unit 2303
- 4631 2nd St N
- 4340 N Henderson Rd
- 4810 3rd St N
- 4225 N Henderson Rd Unit 1
- 4516 4th Rd N
- 4141 N Henderson Rd Unit 809
- 4141 N Henderson Rd Unit 726
- 4141 N Henderson Rd Unit 127
- 4141 N Henderson Rd Unit 412
- 4141 N Henderson Rd Unit 923
- 4141 N Henderson Rd Unit 511
- 4141 N Henderson Rd Unit 314
- 4141 N Henderson Rd Unit 1012
