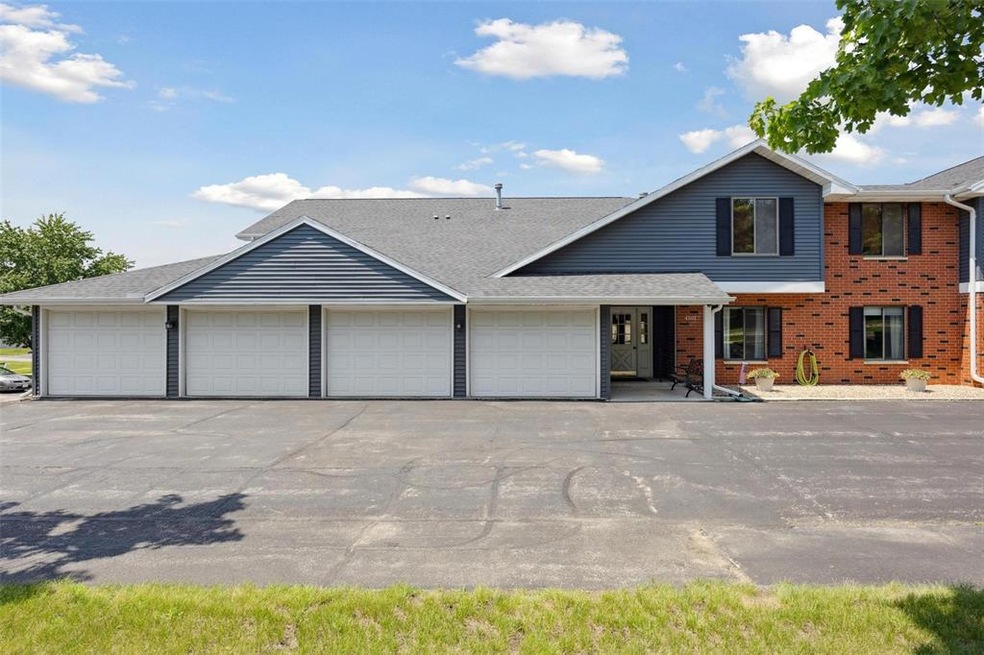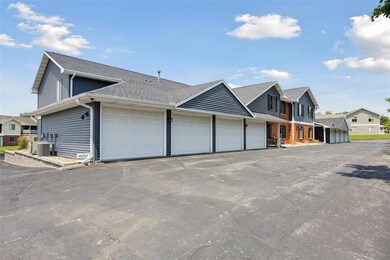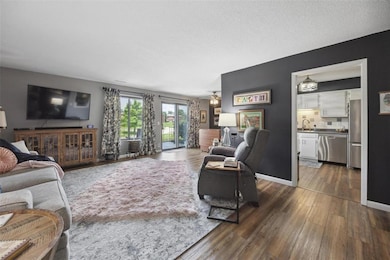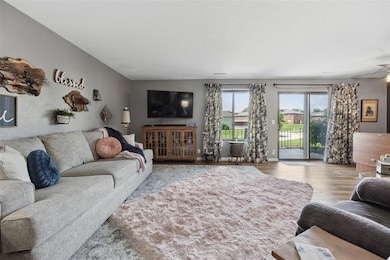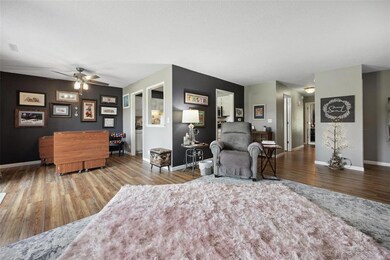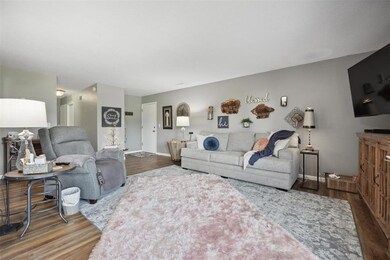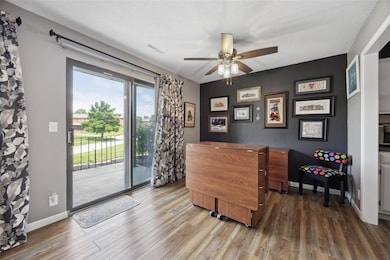
4501 Armar Dr SE Unit 74 Cedar Rapids, IA 52403
Highlights
- Senior Community
- Ranch Style House
- Forced Air Cooling System
- Gated Community
- 1 Car Attached Garage
- Patio
About This Home
As of August 2024This 1st floor condo has 2 bedrooms and 2 baths. Upon walking into the condo, you will see a bright and spacious living room and a dining area with glass sliding doors that lead to a fenced patio. The kitchen has been updated with newly painted cabinets and boasts of a nice spacious pantry, all appliances will stay. There are 2 bedrooms with ample closet space. The main bathroom has been recently updated. The master bedroom has a nice master bath. The utility room has a washer and dryer that will stay. Newer LVP floors. Both bedrooms are carpeted. Upstairs storage area and 1 car attached garage. This is a 55+ building. No rentals. Must see!
Property Details
Home Type
- Condominium
Est. Annual Taxes
- $2,441
Year Built
- 1980
HOA Fees
- $200 Monthly HOA Fees
Home Design
- Ranch Style House
- Brick Exterior Construction
- Slab Foundation
- Frame Construction
- Vinyl Construction Material
Interior Spaces
- 1,126 Sq Ft Home
- Living Room
- Combination Kitchen and Dining Room
Kitchen
- Range
- Microwave
- Dishwasher
- Disposal
Bedrooms and Bathrooms
- 2 Main Level Bedrooms
- 2 Full Bathrooms
Laundry
- Laundry on main level
- Dryer
- Washer
Parking
- 1 Car Attached Garage
- Garage Door Opener
Outdoor Features
- Patio
Utilities
- Forced Air Cooling System
- Gas Water Heater
- Cable TV Available
Community Details
Overview
- Senior Community
Recreation
- Snow Removal
Pet Policy
- No Pets Allowed
Additional Features
- Community Storage Space
- Gated Community
Ownership History
Purchase Details
Home Financials for this Owner
Home Financials are based on the most recent Mortgage that was taken out on this home.Purchase Details
Similar Homes in the area
Home Values in the Area
Average Home Value in this Area
Purchase History
| Date | Type | Sale Price | Title Company |
|---|---|---|---|
| Warranty Deed | $131,000 | None Listed On Document | |
| Interfamily Deed Transfer | -- | None Available |
Mortgage History
| Date | Status | Loan Amount | Loan Type |
|---|---|---|---|
| Open | $369,795 | New Conventional | |
| Previous Owner | $63,750 | New Conventional |
Property History
| Date | Event | Price | Change | Sq Ft Price |
|---|---|---|---|---|
| 08/26/2024 08/26/24 | Sold | $131,000 | -3.0% | $116 / Sq Ft |
| 07/26/2024 07/26/24 | Pending | -- | -- | -- |
| 07/12/2024 07/12/24 | For Sale | $135,000 | -- | $120 / Sq Ft |
Tax History Compared to Growth
Tax History
| Year | Tax Paid | Tax Assessment Tax Assessment Total Assessment is a certain percentage of the fair market value that is determined by local assessors to be the total taxable value of land and additions on the property. | Land | Improvement |
|---|---|---|---|---|
| 2023 | $2,238 | $123,400 | $17,000 | $106,400 |
| 2022 | $1,806 | $106,500 | $17,000 | $89,500 |
| 2021 | $1,882 | $89,300 | $12,000 | $77,300 |
| 2020 | $1,882 | $88,500 | $12,000 | $76,500 |
| 2019 | $1,788 | $85,600 | $12,000 | $73,600 |
| 2018 | $1,622 | $85,600 | $12,000 | $73,600 |
| 2017 | $1,875 | $81,400 | $6,000 | $75,400 |
| 2016 | $1,875 | $81,400 | $6,000 | $75,400 |
| 2015 | $1,915 | $83,079 | $6,000 | $77,079 |
| 2014 | $1,714 | $83,079 | $6,000 | $77,079 |
| 2013 | $1,662 | $83,079 | $6,000 | $77,079 |
Agents Affiliated with this Home
-
Diona Carpenter

Seller's Agent in 2024
Diona Carpenter
SKOGMAN REALTY
(319) 360-2124
86 Total Sales
-
Nicki Kramer
N
Buyer's Agent in 2024
Nicki Kramer
Pinnacle Realty LLC
(319) 981-2889
107 Total Sales
Map
Source: Cedar Rapids Area Association of REALTORS®
MLS Number: 2404850
APN: 14013-53003-01001
- 4505 Armar Dr SE Unit 76
- 4505 Armar Dr SE Unit 80
- 4485 Armar Dr SE Unit 101
- 849 Kerry Ln SE Unit 49
- 4410 Maureen Ct SE Unit 185
- 1015 Woodland Heights Ct SE Unit 14
- 1005 Bridgit Ct SE Unit 5
- 4320 Maureen Ct SE Unit 176
- 95 Grand Ave
- 1013 Blairs Ferry R
- 4021 Charter Oak Ln SE
- 103 Merion Blvd
- 112 Merion Blvd
- 106 Merion Blvd
- 245 5th Ave
- 219 40th Street Dr SE Unit 205
- 215 40th Street Dr SE Unit 301
- 215 40th Street Dr SE Unit 304
- 585 5th Ave
- 655 W 9th Ave
