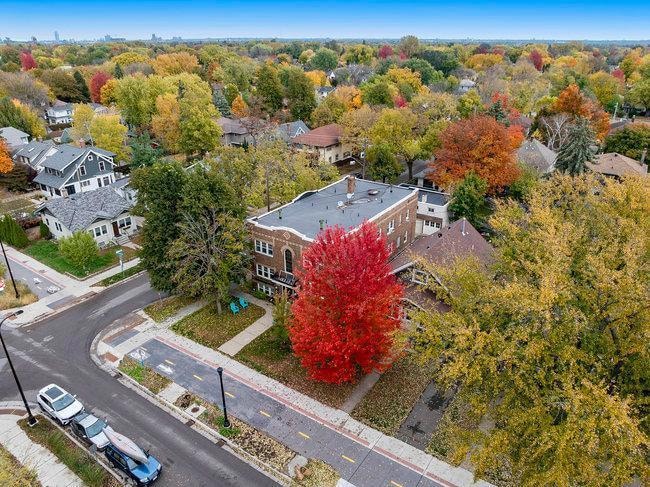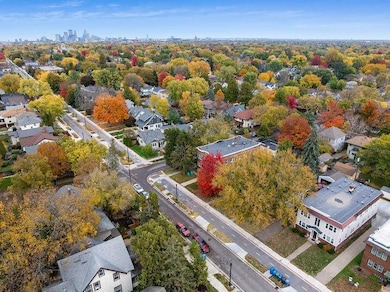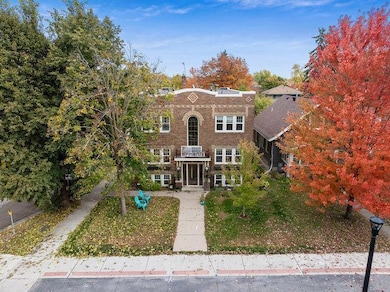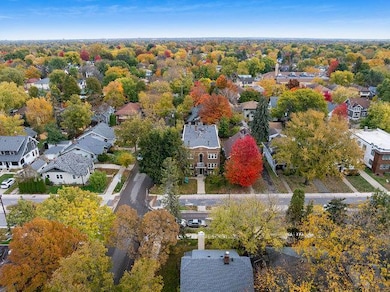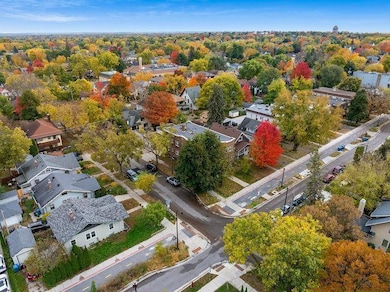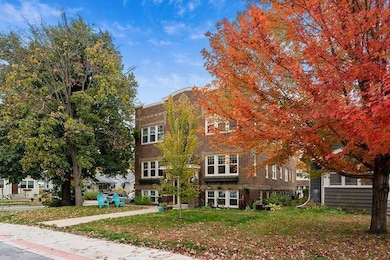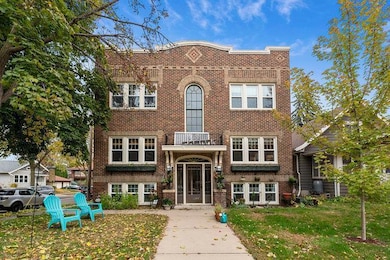4501 Bryant Ave S Unit 2 Minneapolis, MN 55419
East Harriet NeighborhoodEstimated payment $2,209/month
Highlights
- Corner Lot
- The kitchen features windows
- 1-Story Property
- Washburn High School Rated A-
- Living Room
- Dining Room
About This Home
What a great opportunity to live in a near perfect condo 4 blocks from Lake Harriet. Take an easy walk to restaurants, grocery stores and shops. When relaxing at home you will enjoy all of the natural light from the new windows replaced in 2020. And the updates are fabulous: New windows in 2020-stainless steel appliances-original wood floors stained dark, trim and doors painted white to high light the natural light, white subway tile backsplash throughout the kitchen. New boiler purchased by the association in 2023. Includes one car garage, kitchen with granite and honed marble countertops, renovated bathroom with white tile throughout. Lights by mirror in dining area are smart bulbs controlled by owner's cell phone.
Townhouse Details
Home Type
- Townhome
Est. Annual Taxes
- $3,580
Year Built
- Built in 1926
Lot Details
- 5,881 Sq Ft Lot
- Lot Dimensions are 44x134
- Many Trees
HOA Fees
- $360 Monthly HOA Fees
Parking
- 1 Car Garage
Home Design
- Condominium
Interior Spaces
- 1,010 Sq Ft Home
- 1-Story Property
- Family Room
- Living Room
- Dining Room
- Basement Storage
- Washer and Dryer Hookup
Kitchen
- Range
- Dishwasher
- The kitchen features windows
Bedrooms and Bathrooms
- 2 Bedrooms
- 1 Full Bathroom
Utilities
- Window Unit Cooling System
- Radiator
- Boiler Heating System
Listing and Financial Details
- Assessor Parcel Number 0902824440220
Community Details
Overview
- Association fees include maintenance structure, controlled access, hazard insurance, heating, lawn care, ground maintenance, parking, trash, sewer, snow removal, taxes
- Association Phone (612) 968-7139
- High-Rise Condominium
- Cic 1012 The Remington Condo Subdivision
Additional Features
- Laundry Facilities
- Security
Map
Home Values in the Area
Average Home Value in this Area
Tax History
| Year | Tax Paid | Tax Assessment Tax Assessment Total Assessment is a certain percentage of the fair market value that is determined by local assessors to be the total taxable value of land and additions on the property. | Land | Improvement |
|---|---|---|---|---|
| 2024 | $3,580 | $261,000 | $55,000 | $206,000 |
| 2023 | $3,387 | $270,000 | $55,000 | $215,000 |
| 2022 | $3,572 | $270,000 | $43,000 | $227,000 |
| 2021 | $3,455 | $269,500 | $34,000 | $235,500 |
| 2020 | $3,469 | $269,500 | $25,600 | $243,900 |
| 2019 | $3,342 | $252,000 | $25,600 | $226,400 |
| 2018 | $3,107 | $237,500 | $25,600 | $211,900 |
| 2017 | $2,705 | $193,000 | $25,600 | $167,400 |
| 2016 | $2,229 | $160,000 | $25,600 | $134,400 |
| 2015 | $2,562 | $172,500 | $25,600 | $146,900 |
| 2014 | -- | $162,000 | $25,600 | $136,400 |
Property History
| Date | Event | Price | List to Sale | Price per Sq Ft |
|---|---|---|---|---|
| 10/30/2025 10/30/25 | For Sale | $295,000 | -- | $292 / Sq Ft |
Purchase History
| Date | Type | Sale Price | Title Company |
|---|---|---|---|
| Warranty Deed | $238,000 | Trademark Title Services Inc | |
| Warranty Deed | $200,000 | Home Title | |
| Warranty Deed | $148,500 | Burnet Title | |
| Warranty Deed | $160,000 | -- |
Mortgage History
| Date | Status | Loan Amount | Loan Type |
|---|---|---|---|
| Open | $185,600 | New Conventional | |
| Previous Owner | $160,000 | New Conventional | |
| Previous Owner | $90,000 | New Conventional |
Source: NorthstarMLS
MLS Number: 6810602
APN: 09-028-24-44-0220
- 4428 Aldrich Ave S
- 4621 Bryant Ave S
- 4637 Aldrich Ave S
- 4625 Lyndale Ave S
- 4608 Dupont Ave S
- 4524 Harriet Ave
- 4657 Aldrich Ave S
- 4536 Grand Ave S
- 4415 E Lake Harriet Pkwy
- 4517 Grand Ave S Unit 2
- 4319 Harriet Ave
- 4752 Lyndale Ave S
- 4601 E Lake Harriet Pkwy
- 4651 Grand Ave S
- 4343 Pleasant Ave
- 4637 E Lake Harriet Pkwy
- 4740 Fremont Ave S
- 4649 E Lake Harriet Pkwy
- 4104 Bryant Ave S Unit 202
- 4901 Bryant Ave S
- 4528 Bryant Ave S Unit 5
- 4702 Lyndale Ave S Unit Arts & Crafts Duplex
- 4319 Harriet Ave
- 4637 E Lake Harriet Pkwy
- 4738 Grand Ave S
- 131 W 46th St
- 4120 Pleasant Ave
- 4942 Lyndale Ave S Unit 2 - Upper Floor
- 4406-1 Nicollet Ave Unit 1
- 4334 Nicollet Ave Unit 2
- 5000 Lyndale Ave S Unit 2nd Floor
- 4712 Nicollet Ave
- 4201 Nicollet Ave
- 302 E 48th St Unit 2
- 302 E 48th St Unit 1
- 3829 Blaisdell Ave
- 616 W 53rd St
- 3816 Nicollet Ave
- 2629 W 43rd St
- 3623 Lyndale Ave S
