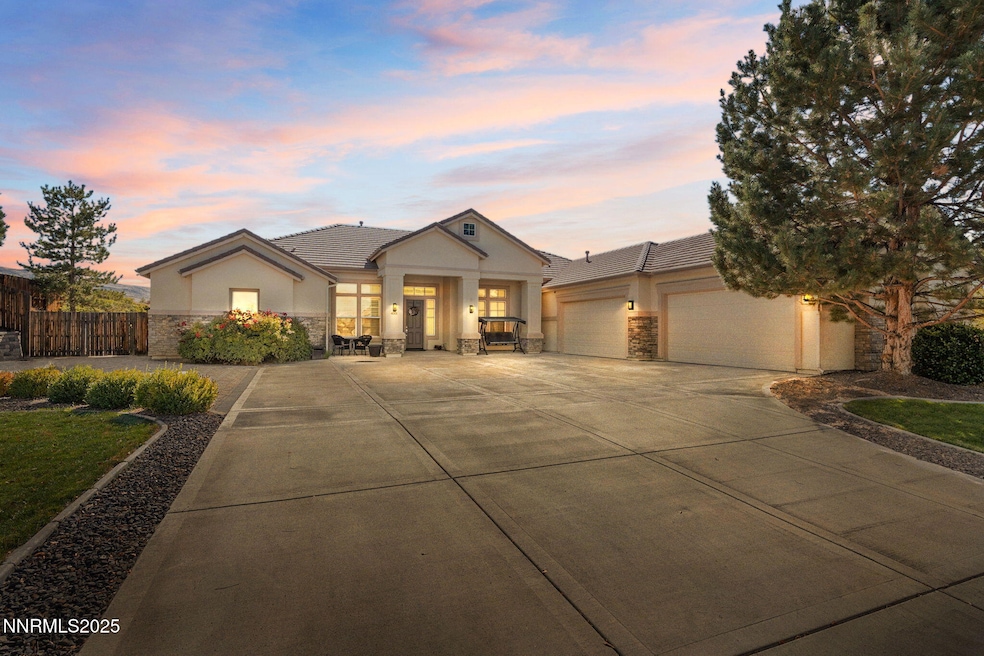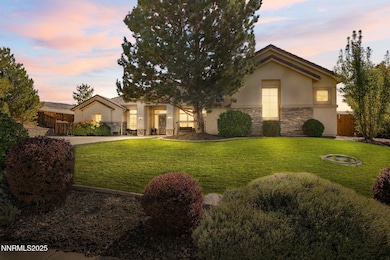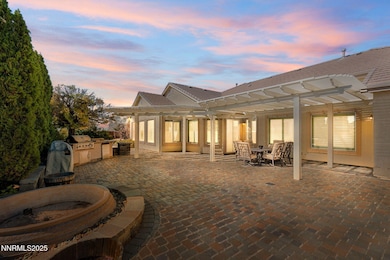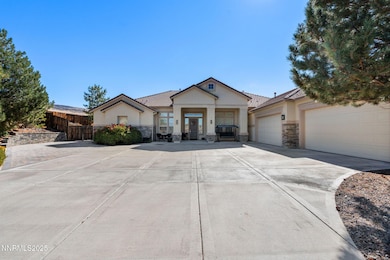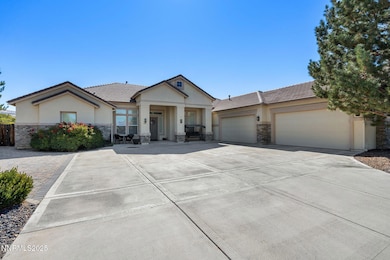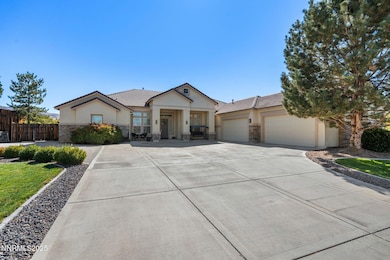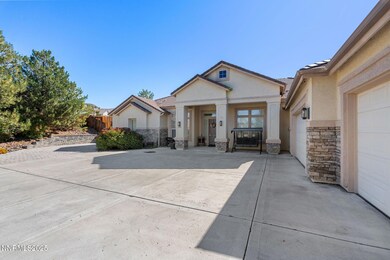4501 Cobra Dr Sparks, NV 89436
Wingfield Springs NeighborhoodEstimated payment $6,061/month
Highlights
- 0.57 Acre Lot
- Home Office
- Breakfast Area or Nook
- High Ceiling
- Covered Patio or Porch
- Double Oven
About This Home
Discover this inviting Highlands at Cimarron home perfectly situated on a very large lot. The open floor plan is filled with natural light, featuring a large kitchen that flows seamlessly into the living and dining areas. The private primary suite offers a peaceful retreat, while the expansive backyard provides endless potential for entertaining or outdoor activities. Located minutes from parks, schools, shopping, and major routes. This home combines comfort, space, and convenience in one desirable package. This home is the true definition of pride in ownership. The attached 4 car garage does have shelving built in it along with a keypad for entry.
Home Details
Home Type
- Single Family
Est. Annual Taxes
- $6,251
Year Built
- Built in 2006
Lot Details
- 0.57 Acre Lot
- Dog Run
- Back Yard Fenced
- Landscaped
- Level Lot
- Front and Back Yard Sprinklers
- Property is zoned NUD
HOA Fees
- $48 Monthly HOA Fees
Home Design
- Slab Foundation
- Pitched Roof
- Tile Roof
- Stick Built Home
- Stucco
Interior Spaces
- 3,582 Sq Ft Home
- 1-Story Property
- Central Vacuum
- Plumbed for Central Vacuum
- High Ceiling
- Ceiling Fan
- Gas Log Fireplace
- Double Pane Windows
- Vinyl Clad Windows
- Plantation Shutters
- Drapes & Rods
- Blinds
- Entrance Foyer
- Smart Doorbell
- Family Room with Fireplace
- Home Office
- Attic or Crawl Hatchway Insulated
Kitchen
- Breakfast Area or Nook
- Breakfast Bar
- Double Oven
- Gas Cooktop
- Microwave
- Dishwasher
- Kitchen Island
- Disposal
Flooring
- Carpet
- Ceramic Tile
Bedrooms and Bathrooms
- 5 Bedrooms
- Walk-In Closet
- 3 Full Bathrooms
- Dual Sinks
- Primary Bathroom includes a Walk-In Shower
- Garden Bath
Laundry
- Laundry Room
- Sink Near Laundry
- Laundry Cabinets
- Washer and Gas Dryer Hookup
Home Security
- Security System Owned
- Carbon Monoxide Detectors
- Fire and Smoke Detector
Parking
- 4 Car Attached Garage
- Parking Pad
- Additional Parking
Accessible Home Design
- No Interior Steps
Outdoor Features
- Covered Patio or Porch
- Shed
- Storage Shed
- Barbecue Stubbed In
Schools
- Spanish Springs Elementary School
- Shaw Middle School
- Spanish Springs High School
Utilities
- Refrigerated Cooling System
- Forced Air Heating and Cooling System
- Heating System Uses Natural Gas
- Natural Gas Connected
- Gas Water Heater
- Internet Available
- Cable TV Available
Community Details
- Association fees include ground maintenance
- $250 HOA Transfer Fee
- Equus Management Association, Phone Number (775) 852-2224
- Sparks Community
- Upper Highlands At Cimarron East Phase 1 Subdivision
- On-Site Maintenance
- Maintained Community
- The community has rules related to covenants, conditions, and restrictions
Listing and Financial Details
- Assessor Parcel Number 527-064-06
Map
Home Values in the Area
Average Home Value in this Area
Tax History
| Year | Tax Paid | Tax Assessment Tax Assessment Total Assessment is a certain percentage of the fair market value that is determined by local assessors to be the total taxable value of land and additions on the property. | Land | Improvement |
|---|---|---|---|---|
| 2025 | $6,251 | $281,339 | $66,150 | $215,189 |
| 2024 | $6,072 | $276,887 | $60,288 | $216,600 |
| 2023 | $6,072 | $277,954 | $74,113 | $203,841 |
| 2022 | $5,896 | $230,777 | $61,206 | $169,570 |
| 2021 | $5,725 | $214,806 | $46,463 | $168,343 |
| 2020 | $5,554 | $214,613 | $46,419 | $168,194 |
| 2019 | $5,396 | $206,414 | $44,844 | $161,570 |
| 2018 | $5,237 | $192,077 | $42,369 | $149,708 |
| 2017 | $5,086 | $189,450 | $41,176 | $148,274 |
| 2016 | $4,953 | $181,541 | $36,782 | $144,759 |
| 2015 | $4,947 | $164,752 | $32,225 | $132,527 |
| 2014 | $4,802 | $130,765 | $18,130 | $112,635 |
| 2013 | -- | $125,906 | $17,640 | $108,266 |
Property History
| Date | Event | Price | List to Sale | Price per Sq Ft | Prior Sale |
|---|---|---|---|---|---|
| 11/06/2025 11/06/25 | For Sale | $1,040,000 | +83.1% | $290 / Sq Ft | |
| 10/09/2015 10/09/15 | Sold | $568,000 | +0.5% | $158 / Sq Ft | View Prior Sale |
| 09/07/2015 09/07/15 | Pending | -- | -- | -- | |
| 09/03/2015 09/03/15 | For Sale | $564,900 | -- | $157 / Sq Ft |
Purchase History
| Date | Type | Sale Price | Title Company |
|---|---|---|---|
| Bargain Sale Deed | $441,000 | First Centennial Reno | |
| Bargain Sale Deed | $636,000 | First American Title |
Mortgage History
| Date | Status | Loan Amount | Loan Type |
|---|---|---|---|
| Open | $352,800 | Unknown | |
| Previous Owner | $508,450 | Fannie Mae Freddie Mac |
Source: Northern Nevada Regional MLS
MLS Number: 250057892
APN: 527-064-06
- 4450 Desert Vista Ct
- 7816 Casarey Ct
- 3644 Desert Fox Dr
- 4560 Silian Ct
- 4541 Silian Ct
- 4776 Tobago Dr
- 4790 Tobago Dr
- 4834 Jacmel Ct
- 7393 Star Vista Dr
- 7262 Lacerta Dr
- 7423 Comet Ct
- 7483 Europa Dr
- 7464 Europa Dr
- 3991 White Oak Ln
- 7220 Windswept Loop
- 7718 Rhythm Cir
- 7480 Windswept Loop
- 7422 Windswept Loop
- 2290 Piedras Dr
- 7778 Cerritos Cir Unit 7
- 7797 Rhythm Cir
- 7518 Ulysses Dr
- 7077 Vista Blvd
- 3946 Hazy Swale Way
- 7039 Cinder Village Dr
- 7023 Cinder Village Dr
- 3994 Dominus Dr
- 3988 Dominus Dr
- 7065 Sacred Cir
- 3250 Segura Ct
- 3843 Dominus Dr
- 3140 Scarlet Oaks Ct
- 3149 Gladiola Ct
- 6785 Eagle Wing Cir
- 6615 Aston Cir
- 6982 Poco Bueno Cir
- 7158 Coldwater St
- 7150 Coldwater St
- 2481 Hibernica Ln
- 6717 Rolling Meadows Dr
