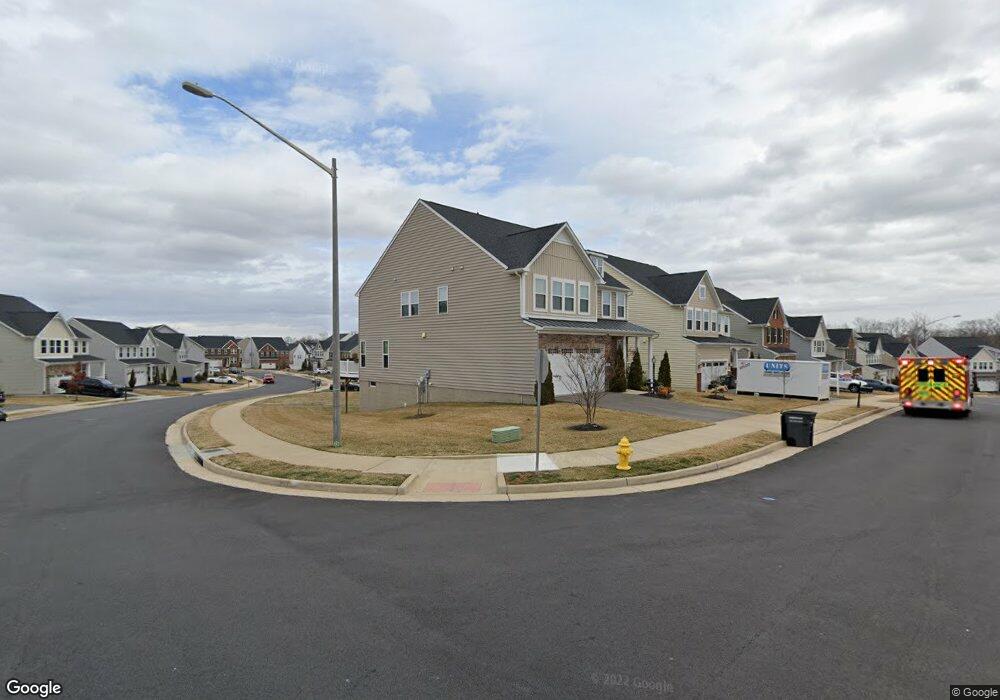
4501 Cotswold Manor Loop Woodbridge, VA 22192
Beaver Creek Neighborhood
5
Beds
4.5
Baths
--
Sq Ft
7,906
Sq Ft Lot
Highlights
- Newly Remodeled
- Gourmet Kitchen
- Traditional Floor Plan
- Sonnie Penn Elementary School Rated A-
- Colonial Architecture
- 1 Fireplace
About This Home
As of June 2016New Home Purchase through NVR.
Home Details
Home Type
- Single Family
Est. Annual Taxes
- $2,388
Year Built
- Built in 2016 | Newly Remodeled
Lot Details
- 7,906 Sq Ft Lot
- Property is zoned PMR
HOA Fees
- $105 Monthly HOA Fees
Parking
- 2 Car Attached Garage
Home Design
- Colonial Architecture
- Stone Siding
Interior Spaces
- Property has 3 Levels
- Traditional Floor Plan
- Ceiling Fan
- 1 Fireplace
- Dining Area
- Gourmet Kitchen
Bedrooms and Bathrooms
- 5 Bedrooms
- 4.5 Bathrooms
Finished Basement
- Basement Fills Entire Space Under The House
- Connecting Stairway
- Exterior Basement Entry
Schools
- Old Bridge Elementary School
- Lake Ridge Middle School
- Woodbridge High School
Utilities
- Forced Air Heating and Cooling System
- Natural Gas Water Heater
Community Details
- Built by NVR
- May's Quarter Subdivision
Listing and Financial Details
- Tax Lot 78
- Assessor Parcel Number 224557
Ownership History
Date
Name
Owned For
Owner Type
Purchase Details
Listed on
Jan 28, 2016
Closed on
Jun 16, 2016
Sold by
Nvr Inc A Virginia Corporation
Bought by
Henderson John and Henderson Anna
Seller's Agent
datacorrect BrightMLS
Non Subscribing Office
Buyer's Agent
Hutch Putnam
Keller Williams Chantilly Ventures, LLC
List Price
$635,597
Sold Price
$635,597
Total Days on Market
0
Current Estimated Value
Home Financials for this Owner
Home Financials are based on the most recent Mortgage that was taken out on this home.
Estimated Appreciation
$310,348
Avg. Annual Appreciation
4.22%
Original Mortgage
$664,384
Interest Rate
3.58%
Mortgage Type
VA
Purchase Details
Closed on
Feb 1, 2016
Sold by
May'S Quarter Llc
Bought by
Nvr Inc
Map
Create a Home Valuation Report for This Property
The Home Valuation Report is an in-depth analysis detailing your home's value as well as a comparison with similar homes in the area
Similar Homes in Woodbridge, VA
Home Values in the Area
Average Home Value in this Area
Purchase History
| Date | Type | Sale Price | Title Company |
|---|---|---|---|
| Special Warranty Deed | $649,047 | Nvr Settlement Services Inc | |
| Special Warranty Deed | $251,822 | Nvr Settlement Services Inc |
Source: Public Records
Mortgage History
| Date | Status | Loan Amount | Loan Type |
|---|---|---|---|
| Closed | $761,460 | VA | |
| Closed | $631,820 | VA | |
| Closed | $630,278 | VA | |
| Closed | $668,431 | Stand Alone Refi Refinance Of Original Loan | |
| Closed | $664,384 | VA |
Source: Public Records
Property History
| Date | Event | Price | Change | Sq Ft Price |
|---|---|---|---|---|
| 06/29/2016 06/29/16 | Sold | $635,597 | 0.0% | -- |
| 01/28/2016 01/28/16 | Pending | -- | -- | -- |
| 01/28/2016 01/28/16 | For Sale | $635,597 | -- | -- |
Source: Bright MLS
Tax History
| Year | Tax Paid | Tax Assessment Tax Assessment Total Assessment is a certain percentage of the fair market value that is determined by local assessors to be the total taxable value of land and additions on the property. | Land | Improvement |
|---|---|---|---|---|
| 2024 | $8,425 | $847,200 | $235,600 | $611,600 |
| 2023 | $8,189 | $787,000 | $225,800 | $561,200 |
| 2022 | $8,663 | $771,900 | $219,600 | $552,300 |
| 2021 | $8,485 | $699,400 | $219,600 | $479,800 |
| 2020 | $10,416 | $672,000 | $219,600 | $452,400 |
| 2019 | $9,872 | $636,900 | $216,300 | $420,600 |
| 2018 | $7,658 | $634,200 | $216,300 | $417,900 |
| 2017 | $8,065 | $659,300 | $219,900 | $439,400 |
| 2016 | $2,280 | $190,800 | $190,800 | $0 |
| 2015 | -- | $200,100 | $200,100 | $0 |
| 2014 | -- | $0 | $0 | $0 |
Source: Public Records
Source: Bright MLS
MLS Number: 1000324761
APN: 8193-34-0828
Nearby Homes
- 4480 Weejun Loop
- 12446 Pfitzner Ct
- 12508 Southington Dr
- 12202 Derriford Ct
- 4435 Prince William Pkwy
- 12593 Kempston Ln Unit 14
- 4126 Churchman Way Unit 3-26
- 4045 Chetham Way
- 4118 Churchman Way Unit 221
- 12617 Monarch Ct
- 12298 Dapple Gray Ct
- 12286 Dapple Gray Ct
- 12161 Darnley Rd
- 12973 Mandolin Ln
- 4029 Chetham Way Unit 20
- 5214 Davis Ford Rd
- 12148 Darnley Rd
- 3908 Marquis Place
- 5030 Melissa Place
- 12245 Arabian Place
