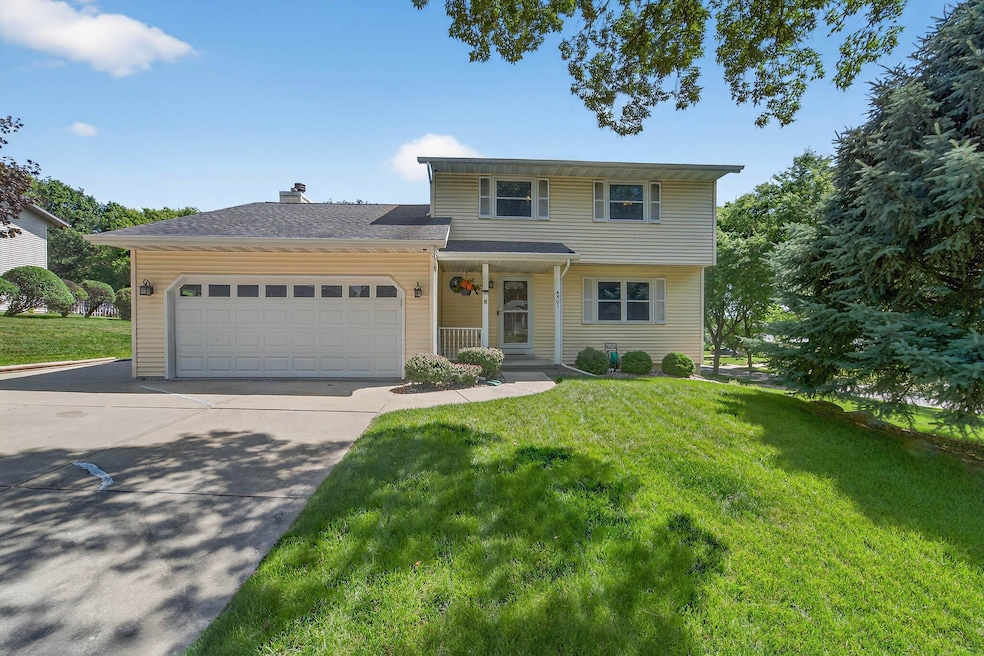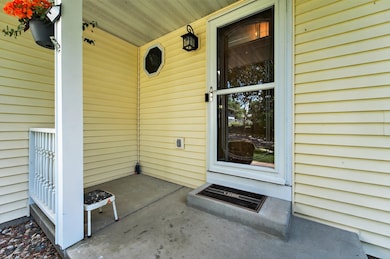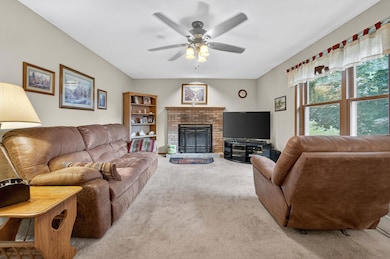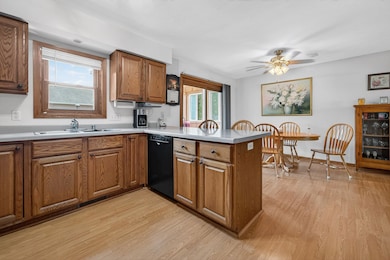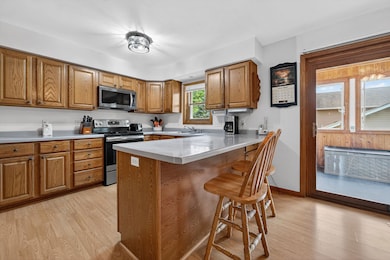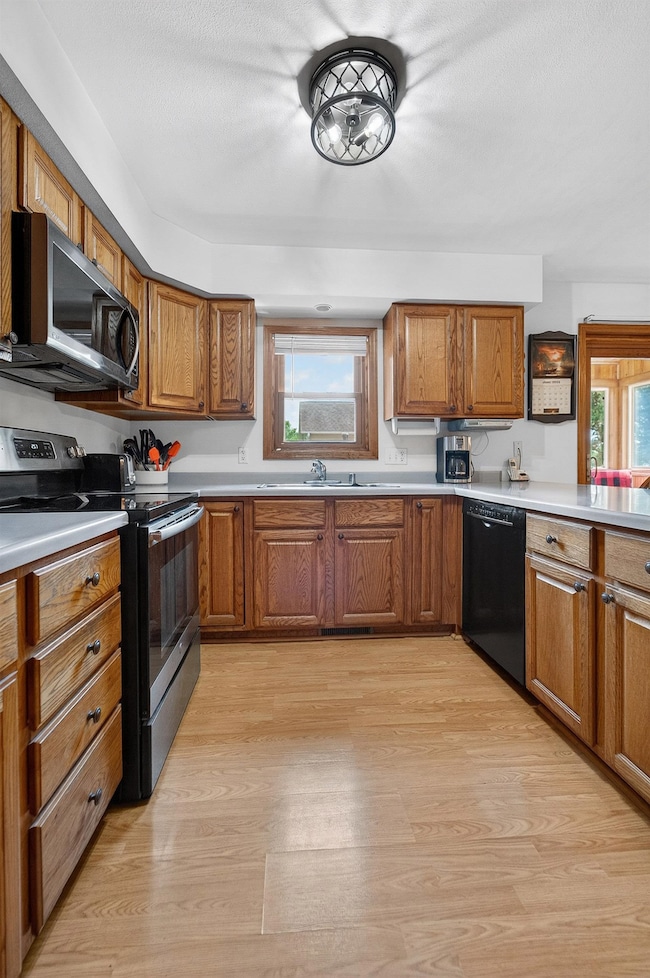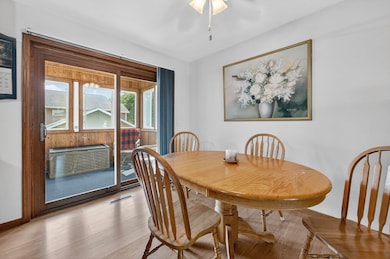
4501 Declaration Ln Madison, WI 53704
Greater Sandburg NeighborhoodEstimated payment $2,933/month
Highlights
- Popular Property
- Contemporary Architecture
- Corner Lot
- Deck
- Recreation Room
- Den
About This Home
Nestled on an ideal corner lot you’ll find this well cared for 3BR/2BA home in the desirable East Madison! Enter inside to find multiple living spaces including the living room & family room w/ cozy wood fp, and well appointed kitchen w/ all stainless appliances, breakfast bar, and dining area w/ walkout to 3 season porch/deck to enjoy both indoor and outdoor dining! Upstairs find all 3 bedrooms and a full bathroom including the owners suite w/ spacious WIC. The finished/exposed basement is great for entertaining or relaxing with family/rec room & office/den. Plentiful storage throughout - not to forget the backyard shed & 2 car attached garage. See docs for more info and don't miss out!
Listing Agent
MHB Real Estate Brokerage Phone: 608-709-9886 License #84888-94 Listed on: 06/27/2025
Home Details
Home Type
- Single Family
Est. Annual Taxes
- $6,833
Year Built
- Built in 1997
Lot Details
- 0.29 Acre Lot
- Lot Dimensions are 87x140
- Corner Lot
Parking
- 2 Car Attached Garage
Home Design
- Contemporary Architecture
- Vinyl Siding
Interior Spaces
- 2-Story Property
- Wood Burning Fireplace
- Den
- Recreation Room
- Bonus Room
Kitchen
- Breakfast Bar
- Oven or Range
- Microwave
- Dishwasher
Bedrooms and Bathrooms
- 3 Bedrooms
- Walk-In Closet
- Bathtub
Partially Finished Basement
- Basement Fills Entire Space Under The House
- Basement Windows
Outdoor Features
- Deck
- Outdoor Storage
Schools
- Sandburg Elementary School
- Sherman Middle School
- East High School
Utilities
- Forced Air Cooling System
Community Details
- Bishop Hill Subdivision
Map
Home Values in the Area
Average Home Value in this Area
Tax History
| Year | Tax Paid | Tax Assessment Tax Assessment Total Assessment is a certain percentage of the fair market value that is determined by local assessors to be the total taxable value of land and additions on the property. | Land | Improvement |
|---|---|---|---|---|
| 2024 | $13,666 | $405,900 | $85,200 | $320,700 |
| 2023 | $6,391 | $372,400 | $78,200 | $294,200 |
| 2021 | $5,994 | $296,900 | $68,600 | $228,300 |
| 2020 | $5,962 | $277,500 | $64,100 | $213,400 |
| 2019 | $5,608 | $261,800 | $60,500 | $201,300 |
| 2018 | $5,403 | $251,700 | $60,500 | $191,200 |
| 2017 | $5,121 | $228,800 | $55,000 | $173,800 |
| 2016 | $5,044 | $220,000 | $55,000 | $165,000 |
| 2015 | $4,761 | $194,100 | $50,900 | $143,200 |
| 2014 | $4,493 | $194,100 | $50,900 | $143,200 |
| 2013 | $4,433 | $194,100 | $51,900 | $142,200 |
Property History
| Date | Event | Price | Change | Sq Ft Price |
|---|---|---|---|---|
| 06/27/2025 06/27/25 | For Sale | $426,000 | -- | $194 / Sq Ft |
Mortgage History
| Date | Status | Loan Amount | Loan Type |
|---|---|---|---|
| Closed | $172,500 | New Conventional | |
| Closed | $167,600 | New Conventional | |
| Closed | $50,000 | Unknown | |
| Closed | $121,200 | New Conventional | |
| Closed | $50,000 | Credit Line Revolving |
Similar Homes in Madison, WI
Source: South Central Wisconsin Multiple Listing Service
MLS Number: 2003149
APN: 0810-272-0809-1
- 4322 Melody Ln Unit 110
- 4330 Melody Ln Unit 207
- 4334 Melody Ln Unit 107
- 2420 Independence Ln Unit 212
- 2502 Independence Ln
- 2422 Independence Ln Unit 206
- 4322 Melody Ln Unit 6
- 4332 Melody Ln Unit 210
- 2325 Stuart Ct
- 3505 Portage Rd
- 2202 E Springs Dr
- 3614 Portage Rd
- 3618 Portage Rd
- 3622 Portage Rd
- 3704 Portage Rd
- 3708 Portage Rd
- 4307 Bellgrove Ln
- 3528 Old Gate Rd
- 4638 Hayes Rd
- 4650 Hayes Rd
