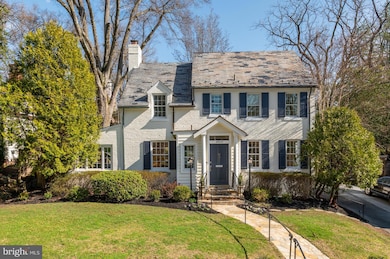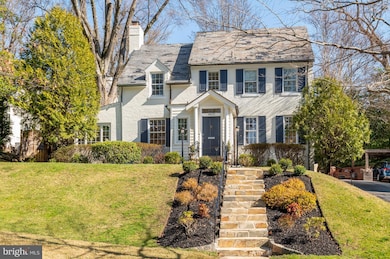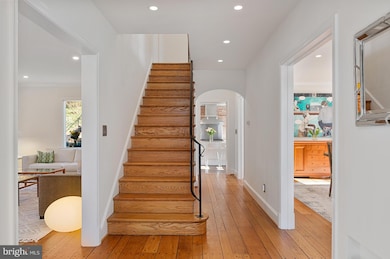
4501 Dexter St NW Washington, DC 20007
Berkley NeighborhoodHighlights
- Colonial Architecture
- 1 Fireplace
- Central Air
- Mann Elementary School Rated A
- No HOA
- Electric Baseboard Heater
About This Home
As of July 2025Just steps from Glover Archbold Park, this property offers a tranquil retreat while remaining conveniently close to the hustle and bustle of Georgetown and downtown DC. Upon entering the foyer, one has a view into each of the main rooms of the home. To the left, the spacious living room awaits, complete with a fireplace (currently wood-burning, previously gas). An inviting sunroom sits just behind the living room, perfect for relaxing on warm afternoons.
The dining room easily accommodates 12 or more guests and has large windows that flood the space with natural light. The kitchen is a true highlight with its distinctive design, featuring an exposed brick wall, a glass tile accent, and high-end appliances, including a Sub-Zero fridge, Wolf stove, and Bosch dishwasher. It also features a kitchen island and space for a breakfast nook in the corner. One cannot miss the unique powder room, featuring a stunning Turkish marble sink.
The kitchen and sunroom both lead to a stone terrace, which serves as a fantastic extension for entertaining. A flight of stairs ascends to the pool-sized upper terrace, equipped with electric outlets and adjacent to a grassy patch, ideal for lawn activities or enjoying the outdoors. The possibilities are endless on this 11,000+ sq ft lot.
Upstairs, the spacious primary bedroom offers a generous walk-in closet, built-in shelves, and an elegant en-suite bath with dual sinks and a smart mirror. Three additional bedrooms share a well-appointed hall bath, while the third level is divided into a large bedroom and a storage room, offering even more living space.
The lower level is a functional and versatile space, with a set of stairs featuring built-in hooks for coat storage. The family room includes a wet bar with a beverage cooler, a full bath, and ample cabinetry. You’ll also find a convenient laundry room with LG appliances, a utility sink and additional storage.
Additional features include a driveway that spans from the street to beyond the home. It provides access to and from the kitchen, basement, and front door, offering ample parking. The home is also equipped with Legrand adjustable lighting, a Honeywell Pro Series thermostat and extensive outdoor lighting for added convenience and comfort.
Last Agent to Sell the Property
Washington Fine Properties, LLC License #SP98360871 Listed on: 04/04/2025

Home Details
Home Type
- Single Family
Est. Annual Taxes
- $15,675
Year Built
- Built in 1936
Lot Details
- 0.26 Acre Lot
- Property is zoned R-1A/WH
Parking
- Driveway
Home Design
- Colonial Architecture
- Brick Exterior Construction
Interior Spaces
- Property has 4 Levels
- 1 Fireplace
Bedrooms and Bathrooms
- 5 Bedrooms
Basement
- Connecting Stairway
- Exterior Basement Entry
Utilities
- Central Air
- Ductless Heating Or Cooling System
- Radiator
- Electric Baseboard Heater
- Natural Gas Water Heater
Community Details
- No Home Owners Association
- Wesley Heights Subdivision
Listing and Financial Details
- Tax Lot 25
- Assessor Parcel Number 1340//0025
Ownership History
Purchase Details
Home Financials for this Owner
Home Financials are based on the most recent Mortgage that was taken out on this home.Purchase Details
Home Financials for this Owner
Home Financials are based on the most recent Mortgage that was taken out on this home.Purchase Details
Home Financials for this Owner
Home Financials are based on the most recent Mortgage that was taken out on this home.Similar Homes in Washington, DC
Home Values in the Area
Average Home Value in this Area
Purchase History
| Date | Type | Sale Price | Title Company |
|---|---|---|---|
| Deed | $2,650,000 | First American Title Insurance | |
| Special Warranty Deed | $1,577,500 | Kvs Title Llc | |
| Warranty Deed | $1,495,000 | -- |
Mortgage History
| Date | Status | Loan Amount | Loan Type |
|---|---|---|---|
| Previous Owner | $250,000 | Credit Line Revolving | |
| Previous Owner | $990,000 | Adjustable Rate Mortgage/ARM | |
| Previous Owner | $1,127,500 | Adjustable Rate Mortgage/ARM | |
| Previous Owner | $825,000 | New Conventional |
Property History
| Date | Event | Price | Change | Sq Ft Price |
|---|---|---|---|---|
| 07/10/2025 07/10/25 | Sold | $2,650,000 | -0.9% | $743 / Sq Ft |
| 05/06/2025 05/06/25 | Price Changed | $2,675,000 | -3.6% | $750 / Sq Ft |
| 04/04/2025 04/04/25 | For Sale | $2,775,000 | +75.9% | $778 / Sq Ft |
| 08/22/2016 08/22/16 | Sold | $1,577,500 | -3.2% | $492 / Sq Ft |
| 07/23/2016 07/23/16 | Pending | -- | -- | -- |
| 07/02/2016 07/02/16 | For Sale | $1,629,000 | +9.0% | $508 / Sq Ft |
| 06/10/2013 06/10/13 | Sold | $1,495,000 | 0.0% | $364 / Sq Ft |
| 04/29/2013 04/29/13 | Pending | -- | -- | -- |
| 02/07/2013 02/07/13 | For Sale | $1,495,000 | -- | $364 / Sq Ft |
Tax History Compared to Growth
Tax History
| Year | Tax Paid | Tax Assessment Tax Assessment Total Assessment is a certain percentage of the fair market value that is determined by local assessors to be the total taxable value of land and additions on the property. | Land | Improvement |
|---|---|---|---|---|
| 2024 | $15,675 | $1,931,200 | $1,213,250 | $717,950 |
| 2023 | $15,033 | $1,852,620 | $1,148,880 | $703,740 |
| 2022 | $14,324 | $1,763,830 | $1,080,260 | $683,570 |
| 2021 | $14,105 | $1,735,800 | $1,069,160 | $666,640 |
| 2020 | $13,584 | $1,673,870 | $1,050,880 | $622,990 |
| 2019 | $13,286 | $1,637,940 | $1,018,360 | $619,580 |
| 2018 | $13,170 | $1,622,800 | $0 | $0 |
| 2017 | $12,688 | $1,565,100 | $0 | $0 |
| 2016 | $12,099 | $1,495,150 | $0 | $0 |
| 2015 | $11,771 | $1,456,180 | $0 | $0 |
| 2014 | $10,799 | $1,340,660 | $0 | $0 |
Agents Affiliated with this Home
-

Seller's Agent in 2025
Lenore Rubino
Washington Fine Properties, LLC
(202) 262-1261
1 in this area
110 Total Sales
-

Buyer's Agent in 2025
Benton Snider
Compass
(202) 868-0788
1 in this area
12 Total Sales
-

Seller's Agent in 2016
Sherry Spinelli
Long & Foster
(571) 215-2382
8 Total Sales
-

Buyer's Agent in 2016
Claudia Kern
Compass
(703) 627-2100
49 Total Sales
-
B
Seller's Agent in 2013
Bradford Deel
Real Living at Home
(202) 577-5833
5 Total Sales
Map
Source: Bright MLS
MLS Number: DCDC2190814
APN: 1340-0025
- 2425 Foxhall Rd NW
- 2911 45th St NW
- 4509 Foxhall Crescent NW
- 4301 Forest Ln NW
- 2927 44th St NW
- 4773 Dexter St NW
- 4616 Foxhall Crescent NW
- 4825 Dexter Terrace NW
- 2916 New Mexico Ave NW
- 3001 Foxhall Rd NW
- 4114 Davis Place NW Unit 311
- 2610 41st St NW Unit 2
- 2610 41st St NW Unit 3
- 2610 41st St NW Unit 7
- 2610 41st St NW Unit 5
- 2610 41st St NW Unit 4
- 2606 41st St NW Unit 1
- 2606 41st St NW Unit 5
- 2524 41st St NW Unit 2
- 2524 41st St NW Unit 1






