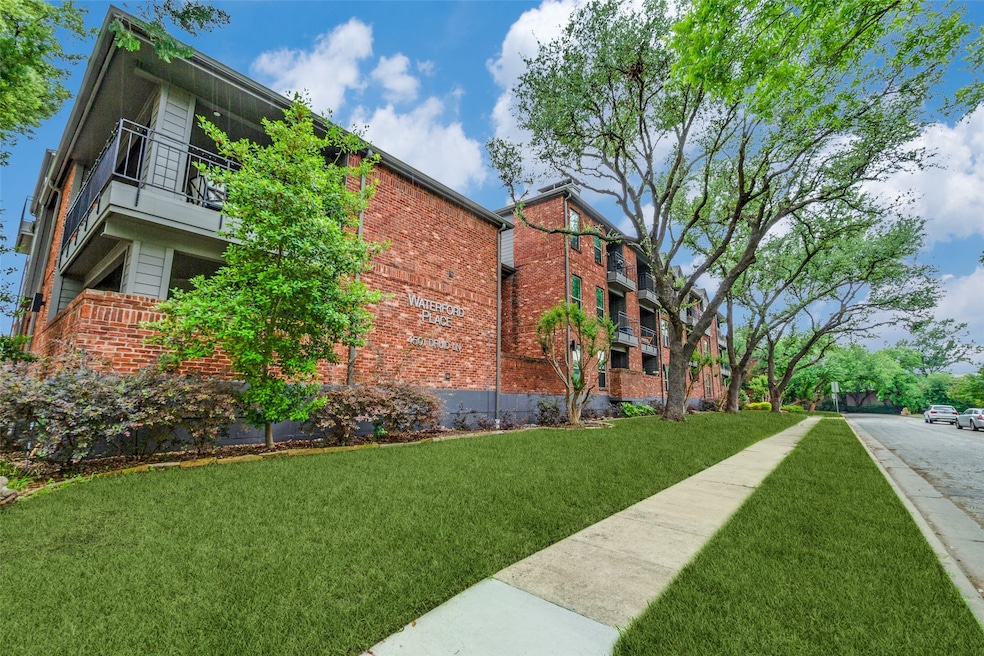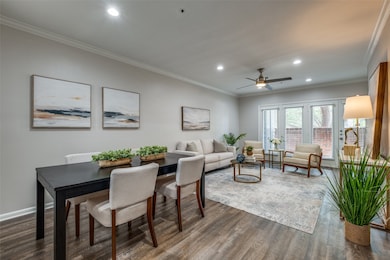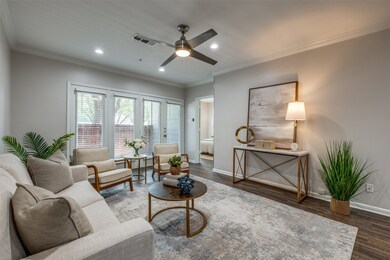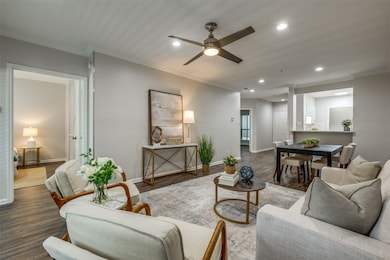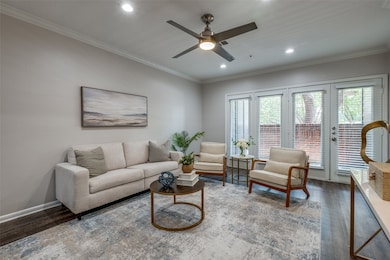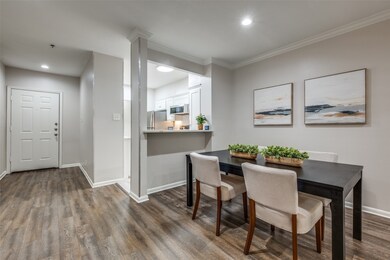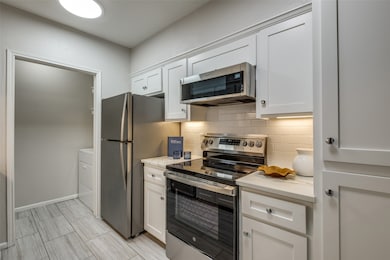4501 Druid Ln Unit 114 Dallas, TX 75205
Highlights
- Granite Countertops
- Subterranean Parking
- Ceramic Tile Flooring
- Bradfield Elementary School Rated A
- Walk-In Closet
- 1-Story Property
About This Home
Stunning Updated 2-Bedroom at Waterford Place — Highland Park Schools.Enjoy modern living in this beautifully updated apartment, ideally located in a coveted neighborhood with access to top-rated Highland Park ISD. This spacious two-bedroom home features an open layout, luxury vinyl plank flooring, quartz countertops, generous closets, and a private patio—perfect for relaxing or entertaining.Waterford Place is a boutique, professionally managed community with gated underground parking, elevator, and in-unit full-size washer and dryer. Photos are of similar apartment home, new photos coming soon.
Property Details
Home Type
- Apartment
Year Built
- Built in 1985
Parking
- 2 Car Garage
- Subterranean Parking
- Common or Shared Parking
Home Design
- Brick Exterior Construction
- Slab Foundation
- Composition Roof
Interior Spaces
- 1,100 Sq Ft Home
- 1-Story Property
- Fire Sprinkler System
Kitchen
- Electric Range
- Dishwasher
- Granite Countertops
- Disposal
Flooring
- Ceramic Tile
- Luxury Vinyl Plank Tile
Bedrooms and Bathrooms
- 2 Bedrooms
- Walk-In Closet
- 2 Full Bathrooms
Schools
- Bradfield Elementary School
- Highland Park
Utilities
- Central Heating and Cooling System
Listing and Financial Details
- Residential Lease
- Property Available on 5/24/25
- Tenant pays for all utilities, electricity, insurance, sewer, water
- Legal Lot and Block 3 / 11568
- Assessor Parcel Number 00000426193000000
Community Details
Overview
- Highland Park High School Subdivision
Pet Policy
- Pet Deposit $500
- 1 Pet Allowed
- Dogs and Cats Allowed
- Breed Restrictions
Map
Source: North Texas Real Estate Information Systems (NTREIS)
MLS Number: 20944889
- 4524 Emerson Ave Unit 2
- 4525 Emerson Ave Unit 3
- 4525 Emerson Ave Unit 2
- 4525 Emerson Ave Unit 8
- 4529 Emerson Ave Unit 4
- 4529 Emerson Ave Unit 8
- 4529 Emerson Ave Unit 6
- 5533 Glenwick Ln
- 5533 W University Blvd
- 4403 Emerson Ave
- 4404 University Blvd
- 4406 University Blvd
- 4419 University Blvd Unit A
- 5525 Wateka Dr
- 4309 Emerson Ave
- 4332 Hyer St
- 5536 Wateka Dr
- 7640 W Greenway Blvd Unit 8L
- 7640 W Greenway Blvd Unit 5P
- 7640 W Greenway Blvd Unit 6H
