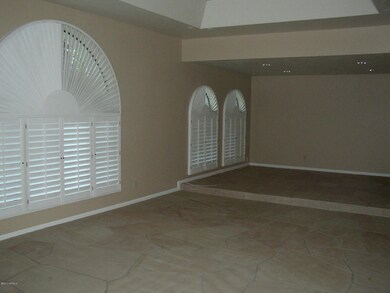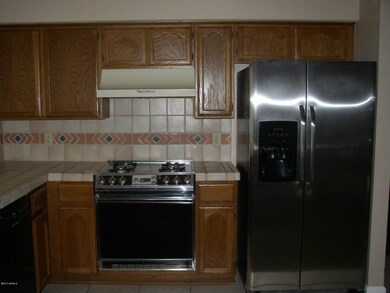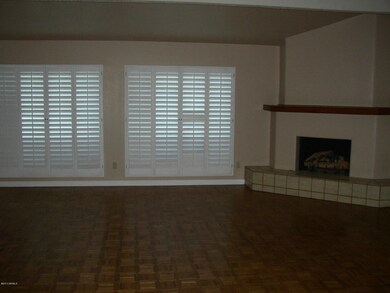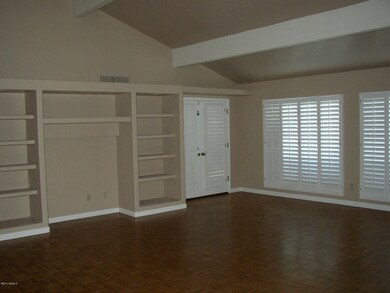
4501 E Horseshoe Rd Phoenix, AZ 85028
Paradise Valley NeighborhoodHighlights
- Transportation Service
- Heated Spa
- Gated Community
- Cherokee Elementary School Rated A
- RV Gated
- 0.67 Acre Lot
About This Home
As of August 2014INCREDIBLE 180 DEGREE VIEWS OF PHX MTN PRESERVE! Ceilings raised in kitchen & master bedroom several years ago. IMMACULATE T/0,FRESH TWO TONE PAINT, CUSTOM PLANTATION SHUTTERS T/O, SECURITY DOOR ACCESS FROM MBR, FR, KITCHEN, POOL BATH, TOTO COMMODES, REPLACED GARAGE DOOR MOTORS & DOORS, NEW CARPET, FIREPLACE IN MBR & FR, FLAGSTONE FLRS JUST RESEALED & CLEANED, PARQUET IN ENORMOUS FR W/MEDIA CENTER, TILE IN KITCHEN & BATHS. NATURL LIGHT ABOUNDS IN THIS MOVE IN READY BEAUTY. COUNTRY KITCHEN W/HUGE WALK IN PANTRY, TILED COUNTERS & BACKSPLASH. FABULOUS FAMILY HOME W/ SPA, DIVING POOL, RAMADA FOR BAR B Q'S, RV GATE, FULL TILE ROOF, BROUGHT UP TO SPECTACULAR MOVE IN READY CONDITION OUTSIDE & INSIDE, IT DOESN'T GET ANY BETTER THAN THIS!
Home Details
Home Type
- Single Family
Est. Annual Taxes
- $6,362
Year Built
- Built in 1981
Lot Details
- 0.67 Acre Lot
- Private Streets
- Desert faces the front and back of the property
- Block Wall Fence
- Front and Back Yard Sprinklers
HOA Fees
- $382 Monthly HOA Fees
Parking
- 3 Car Garage
- Garage Door Opener
- RV Gated
Home Design
- Spanish Architecture
- Tile Roof
- Stucco
Interior Spaces
- 3,944 Sq Ft Home
- 1-Story Property
- Vaulted Ceiling
- Ceiling Fan
- Gas Fireplace
- Double Pane Windows
- Solar Screens
- Family Room with Fireplace
- 2 Fireplaces
- Mountain Views
- Security System Leased
Kitchen
- Eat-In Kitchen
- Breakfast Bar
- Built-In Microwave
Flooring
- Carpet
- Stone
- Tile
Bedrooms and Bathrooms
- 5 Bedrooms
- Fireplace in Primary Bedroom
- Remodeled Bathroom
- Primary Bathroom is a Full Bathroom
- 3 Bathrooms
- Dual Vanity Sinks in Primary Bathroom
- Hydromassage or Jetted Bathtub
- Bathtub With Separate Shower Stall
Pool
- Heated Spa
- Private Pool
- Diving Board
Outdoor Features
- Covered patio or porch
- Built-In Barbecue
Location
- Property is near a bus stop
Schools
- Cherokee Elementary School
- Cocopah Middle School
- Chaparral Elementary School - Phoenix High School
Utilities
- Refrigerated Cooling System
- Zoned Heating
- Heating System Uses Natural Gas
- High Speed Internet
- Cable TV Available
Listing and Financial Details
- Tax Lot 40
- Assessor Parcel Number 168-48-041
Community Details
Overview
- Association fees include ground maintenance, street maintenance
- Mary Association, Phone Number (602) 288-2627
- Built by malouf
- Doubletree Canyon Subdivision
Additional Features
- Transportation Service
- Gated Community
Ownership History
Purchase Details
Home Financials for this Owner
Home Financials are based on the most recent Mortgage that was taken out on this home.Purchase Details
Home Financials for this Owner
Home Financials are based on the most recent Mortgage that was taken out on this home.Similar Homes in the area
Home Values in the Area
Average Home Value in this Area
Purchase History
| Date | Type | Sale Price | Title Company |
|---|---|---|---|
| Cash Sale Deed | $932,256 | American Title Svc Agency | |
| Cash Sale Deed | $930,000 | American Title Svc Agency Ll | |
| Warranty Deed | $850,000 | Chicago Title Agency Inc |
Mortgage History
| Date | Status | Loan Amount | Loan Type |
|---|---|---|---|
| Previous Owner | $753,800 | Purchase Money Mortgage | |
| Previous Owner | $356,189 | New Conventional |
Property History
| Date | Event | Price | Change | Sq Ft Price |
|---|---|---|---|---|
| 08/22/2014 08/22/14 | Sold | $932,256 | -11.2% | $236 / Sq Ft |
| 06/25/2014 06/25/14 | Price Changed | $1,050,000 | -4.5% | $266 / Sq Ft |
| 06/09/2014 06/09/14 | Price Changed | $1,099,000 | -4.4% | $279 / Sq Ft |
| 04/26/2014 04/26/14 | For Sale | $1,150,000 | +35.3% | $292 / Sq Ft |
| 09/27/2013 09/27/13 | Sold | $850,000 | -5.6% | $216 / Sq Ft |
| 09/26/2013 09/26/13 | For Sale | $900,000 | 0.0% | $228 / Sq Ft |
| 09/26/2013 09/26/13 | Price Changed | $900,000 | 0.0% | $228 / Sq Ft |
| 08/29/2013 08/29/13 | Pending | -- | -- | -- |
| 08/24/2013 08/24/13 | For Sale | $900,000 | -- | $228 / Sq Ft |
Tax History Compared to Growth
Tax History
| Year | Tax Paid | Tax Assessment Tax Assessment Total Assessment is a certain percentage of the fair market value that is determined by local assessors to be the total taxable value of land and additions on the property. | Land | Improvement |
|---|---|---|---|---|
| 2025 | $7,297 | $108,423 | -- | -- |
| 2024 | $7,750 | $103,260 | -- | -- |
| 2023 | $7,750 | $128,860 | $25,770 | $103,090 |
| 2022 | $7,409 | $95,650 | $19,130 | $76,520 |
| 2021 | $7,701 | $89,200 | $17,840 | $71,360 |
| 2020 | $7,690 | $89,870 | $17,970 | $71,900 |
| 2019 | $7,380 | $88,310 | $17,660 | $70,650 |
| 2018 | $7,074 | $85,330 | $17,060 | $68,270 |
| 2017 | $6,773 | $81,630 | $16,320 | $65,310 |
| 2016 | $6,583 | $80,450 | $16,090 | $64,360 |
| 2015 | $5,984 | $80,110 | $16,020 | $64,090 |
Agents Affiliated with this Home
-

Seller's Agent in 2014
Karen Pokorney
Compass
(602) 686-6464
15 in this area
119 Total Sales
-
T
Buyer's Agent in 2014
Terence Deignan
West USA Realty
-

Seller's Agent in 2013
Sandra Barrett
HomeSmart
(480) 628-5636
4 in this area
36 Total Sales
-

Buyer's Agent in 2013
Barney Feldman
Pinnacle Real Estate & Investments
(480) 797-2719
2 Total Sales
Map
Source: Arizona Regional Multiple Listing Service (ARMLS)
MLS Number: 4988478
APN: 168-48-041
- 4802 E Horseshoe Rd Unit 3
- 4801 E Doubletree Ranch Rd Unit 1
- 9053 N 46th St
- 4808 E Horseshoe Rd Unit 4
- 4817 E Doubletree Ranch Rd Unit 2
- 4608 E White Dr Unit 23
- 4600 E White Dr Unit 24
- 4901 E Butler Dr
- 8229 N Ridgeview Dr
- 9515 N 47th St
- 8312 N 50th St
- 4821 E Mountain View Rd Unit 5
- 4550 E Foothill Dr
- 4536 E Foothill Dr
- 5030 E Mockingbird Ln
- 8230 N Mockingbird Ln
- 4108 E Fanfol Dr
- 9415 N 40th St
- 7816 N 47th St
- 4517 E Desert Park Place Unit 41






