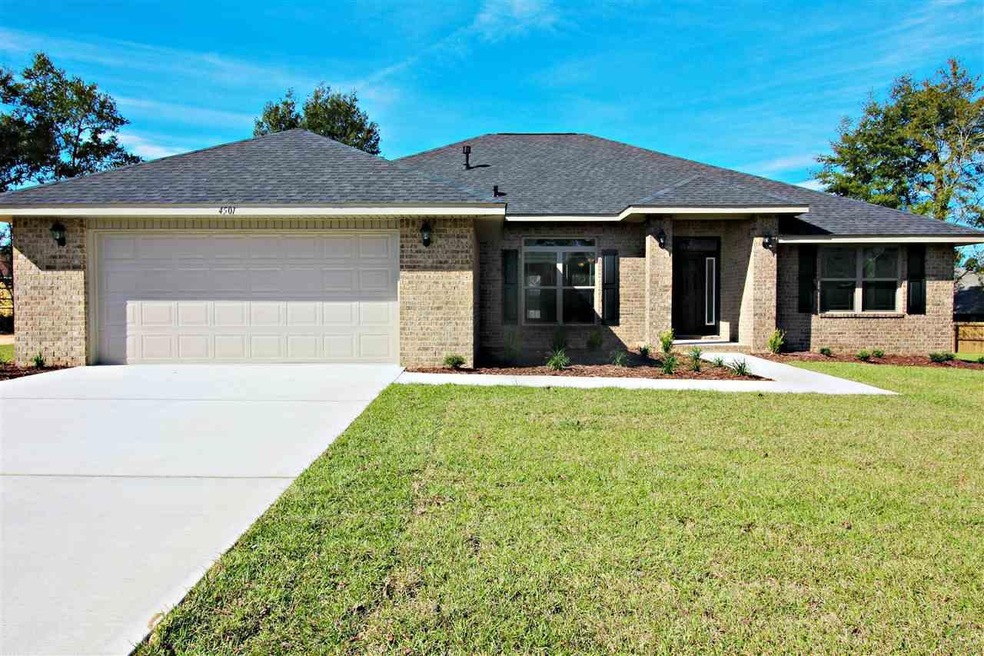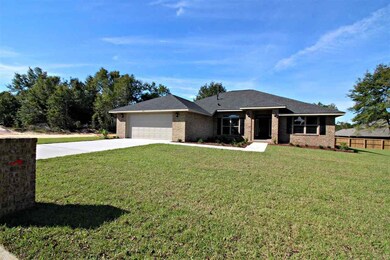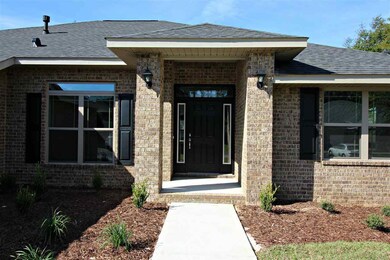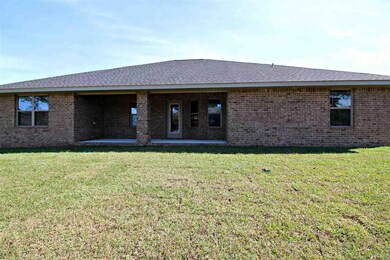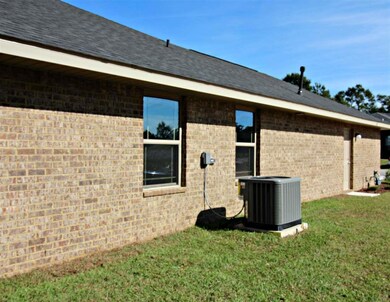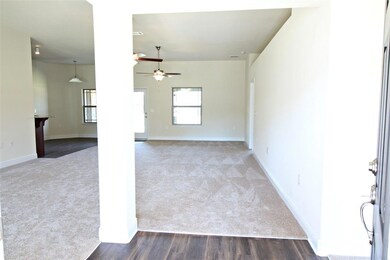
4501 Fort Wagner Rd Milton, FL 32583
Highlights
- Newly Remodeled
- Traditional Architecture
- High Ceiling
- Updated Kitchen
- Lanai
- Granite Countertops
About This Home
As of January 2023What an amazing Newly Completed Home! This beautiful 4 bedroom 3 bath gas home has a covered lanai perfect for entertaining with a gas stub out for your natural gas grill. A 3rd bathroom opens onto the covered lanai with a linen closet, shower/tub combo and a double vanity. The 2nd bathroom and a guest bedroom has its own hallway that is perfect for guests or older child. This home has a fully sodded yard, brick mailbox, and a sprinkler system. The kitchen has beautiful granite counter tops, bump and stagger cabinets with crown molding, GE Stainless Steel radiant top stove, mounted microwave and dishwasher and a gas stub out for a future gas stove. The master bathroom has a garden tub with a separate shower, 2 vanities and two closets. Energy features include gas heat, 50 gallon gas water heater, R-13 wall insulation, R-38 ceiling insulation, insulated doors and windows.
Home Details
Home Type
- Single Family
Est. Annual Taxes
- $165
Year Built
- Built in 2018 | Newly Remodeled
Lot Details
- 0.25 Acre Lot
- Interior Lot
HOA Fees
- $15 Monthly HOA Fees
Parking
- 2 Car Garage
Home Design
- Traditional Architecture
- Hip Roof Shape
- Brick Exterior Construction
- Slab Foundation
- Shingle Roof
- Ridge Vents on the Roof
Interior Spaces
- 2,402 Sq Ft Home
- 1-Story Property
- High Ceiling
- Ceiling Fan
- Double Pane Windows
- Shutters
- Insulated Doors
- Family Room Downstairs
- Formal Dining Room
- Inside Utility
- Washer and Dryer Hookup
Kitchen
- Updated Kitchen
- Breakfast Area or Nook
- Breakfast Bar
- Self-Cleaning Oven
- Built-In Microwave
- Dishwasher
- Granite Countertops
- Laminate Countertops
- Disposal
Flooring
- Carpet
- Vinyl
Bedrooms and Bathrooms
- 4 Bedrooms
- Walk-In Closet
- Remodeled Bathroom
- 3 Full Bathrooms
- Private Water Closet
- Soaking Tub
- Separate Shower
Eco-Friendly Details
- Energy-Efficient Insulation
Outdoor Features
- Lanai
- Porch
Schools
- Bagdad Elementary School
- R. Hobbs Middle School
- Milton High School
Utilities
- Central Air
- Heating System Uses Natural Gas
- Baseboard Heating
- No Water Heater
- Cable TV Available
Community Details
- Ventura Estates Subdivision
Listing and Financial Details
- Home warranty included in the sale of the property
- Assessor Parcel Number 151N28554200C000230151N
Ownership History
Purchase Details
Home Financials for this Owner
Home Financials are based on the most recent Mortgage that was taken out on this home.Purchase Details
Home Financials for this Owner
Home Financials are based on the most recent Mortgage that was taken out on this home.Similar Homes in Milton, FL
Home Values in the Area
Average Home Value in this Area
Purchase History
| Date | Type | Sale Price | Title Company |
|---|---|---|---|
| Warranty Deed | $324,000 | Omega Title | |
| Special Warranty Deed | $248,400 | None Available |
Mortgage History
| Date | Status | Loan Amount | Loan Type |
|---|---|---|---|
| Previous Owner | $249,050 | VA | |
| Previous Owner | $248,400 | VA |
Property History
| Date | Event | Price | Change | Sq Ft Price |
|---|---|---|---|---|
| 01/27/2023 01/27/23 | Sold | $324,000 | -4.7% | $136 / Sq Ft |
| 01/12/2023 01/12/23 | Pending | -- | -- | -- |
| 01/06/2023 01/06/23 | Price Changed | $339,900 | -2.9% | $143 / Sq Ft |
| 12/06/2022 12/06/22 | Price Changed | $349,900 | -4.1% | $147 / Sq Ft |
| 12/02/2022 12/02/22 | Price Changed | $365,000 | -3.9% | $154 / Sq Ft |
| 11/23/2022 11/23/22 | For Sale | $380,000 | +53.0% | $160 / Sq Ft |
| 08/30/2019 08/30/19 | Sold | $248,400 | -2.0% | $103 / Sq Ft |
| 07/30/2019 07/30/19 | Pending | -- | -- | -- |
| 07/05/2019 07/05/19 | Price Changed | $253,400 | +1.2% | $105 / Sq Ft |
| 05/01/2019 05/01/19 | Price Changed | $250,400 | +1.2% | $104 / Sq Ft |
| 03/01/2019 03/01/19 | Price Changed | $247,400 | +1.2% | $103 / Sq Ft |
| 10/01/2018 10/01/18 | Price Changed | $244,400 | +1.2% | $102 / Sq Ft |
| 07/05/2018 07/05/18 | Price Changed | $241,400 | +1.3% | $100 / Sq Ft |
| 05/31/2018 05/31/18 | For Sale | $238,400 | -- | $99 / Sq Ft |
Tax History Compared to Growth
Tax History
| Year | Tax Paid | Tax Assessment Tax Assessment Total Assessment is a certain percentage of the fair market value that is determined by local assessors to be the total taxable value of land and additions on the property. | Land | Improvement |
|---|---|---|---|---|
| 2024 | $165 | $294,614 | $35,000 | $259,614 |
| 2023 | $165 | $234,187 | $0 | $0 |
| 2022 | $165 | $227,366 | $0 | $0 |
| 2021 | $165 | $220,744 | $0 | $0 |
| 2020 | $13 | $217,696 | $0 | $0 |
| 2019 | $2,409 | $197,908 | $0 | $0 |
| 2018 | $206 | $18,000 | $0 | $0 |
| 2017 | $201 | $18,000 | $0 | $0 |
| 2016 | $150 | $10,800 | $0 | $0 |
| 2015 | $154 | $10,800 | $0 | $0 |
| 2014 | $157 | $10,800 | $0 | $0 |
Agents Affiliated with this Home
-
Preston Murphy

Seller's Agent in 2023
Preston Murphy
KELLER WILLIAMS REALTY GULF COAST
(850) 380-0571
797 Total Sales
-
Jason McGuire

Buyer's Agent in 2023
Jason McGuire
RE/MAX
(850) 341-5394
101 Total Sales
-
Debra Holifield

Seller's Agent in 2019
Debra Holifield
ADAMS HOME REALTY, INC
(850) 255-9500
293 Total Sales
-
SANDRA SEYMOUR

Buyer's Agent in 2019
SANDRA SEYMOUR
Coldwell Banker Realty
(850) 686-5107
50 Total Sales
Map
Source: Pensacola Association of REALTORS®
MLS Number: 536959
APN: 15-1N-28-5542-00C00-0230
- 4481 Hampton Bay Blvd
- 4491 Fort Sumter Rd
- 4479 Fort Sumter Rd
- 4509 Limit St
- 6630 Ventura Blvd
- 0 Limit St Unit 651892
- 6484 June Bug Dr
- 4378 Jitterbug St
- 6357 Firefly Dr
- 6360 Firefly Dr
- 6356 Firefly Dr
- 6352 Firefly Dr
- 6353 Firefly Dr
- 6348 Firefly Dr
- 6344 Firefly Dr
- 6345 Firefly Dr
- 6341 Firefly Dr
- 6340 Firefly Dr
- 6329 Firefly Dr
