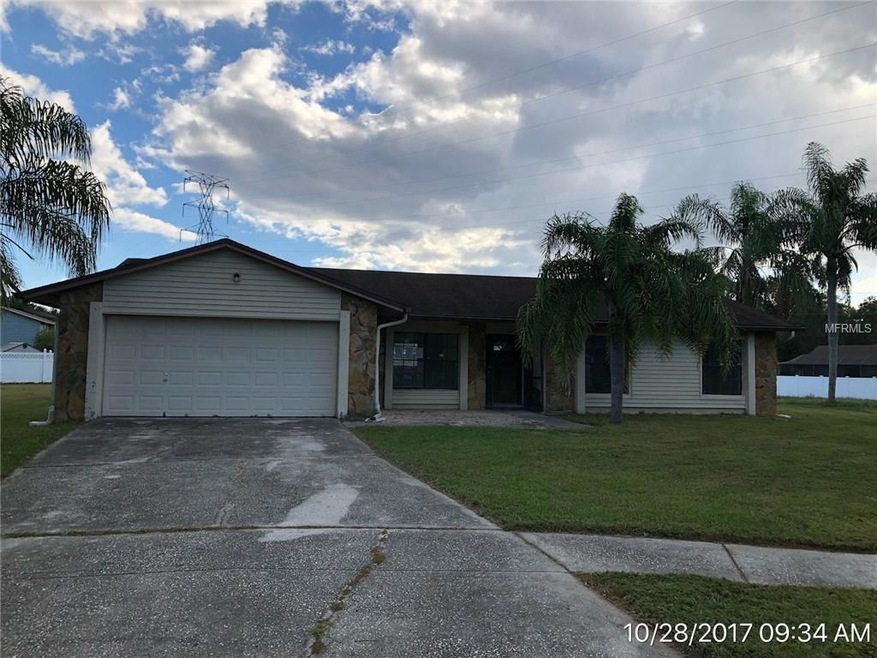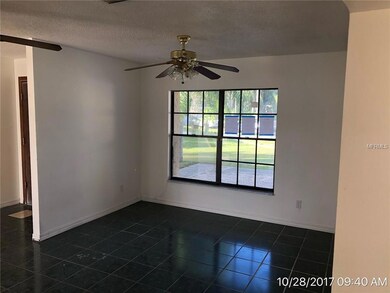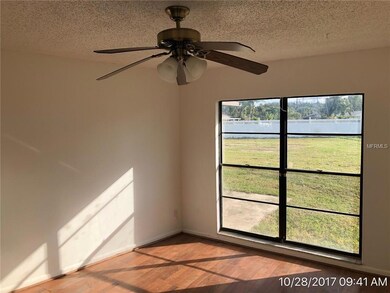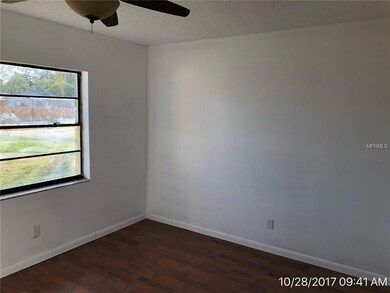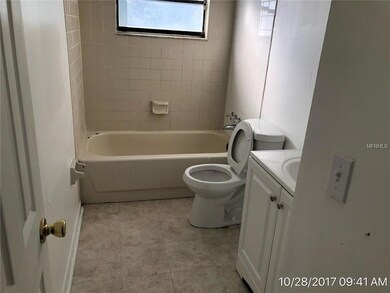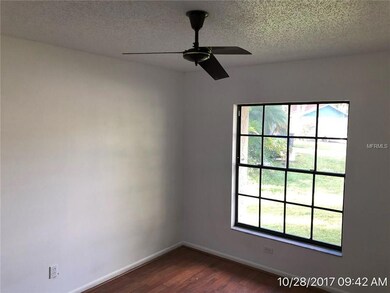
4501 Gossamer Ct Tampa, FL 33624
Country Place NeighborhoodEstimated Value: $426,000 - $544,273
4
Beds
2.5
Baths
1,979
Sq Ft
$248/Sq Ft
Est. Value
Highlights
- Deck
- Family Room with Fireplace
- Porch
- Northwest Elementary School Rated A
- Ranch Style House
- 2 Car Attached Garage
About This Home
As of January 20184 bedroom, 2.1 bath and 2 car attached garage. HUD Owned. Case #093-719705.
Home Details
Home Type
- Single Family
Est. Annual Taxes
- $1,867
Year Built
- Built in 1985
Lot Details
- 9,411 Sq Ft Lot
- Property is zoned PD
HOA Fees
- $10 Monthly HOA Fees
Parking
- 2 Car Attached Garage
Home Design
- Ranch Style House
- Slab Foundation
- Wood Frame Construction
- Shingle Roof
- Stucco
Interior Spaces
- 1,979 Sq Ft Home
- Family Room with Fireplace
Kitchen
- Range
- Microwave
- Dishwasher
- Disposal
Flooring
- Carpet
- Laminate
- Ceramic Tile
Bedrooms and Bathrooms
- 4 Bedrooms
Outdoor Features
- Deck
- Patio
- Porch
Utilities
- Central Heating and Cooling System
Listing and Financial Details
- Visit Down Payment Resource Website
- Legal Lot and Block 23 / 15
- Assessor Parcel Number U-30-27-18-0Q0-000015-00023.0
Community Details
Overview
- Country Place West Unit 04 Subdivision
- The community has rules related to deed restrictions
Recreation
- Community Playground
- Park
Ownership History
Date
Name
Owned For
Owner Type
Purchase Details
Closed on
Jul 29, 2021
Sold by
Murillo Josue D
Bought by
Murillo Maylene
Total Days on Market
24
Current Estimated Value
Purchase Details
Listed on
Nov 4, 2017
Closed on
Jan 24, 2018
Sold by
Secretary Of Housing And Urban Developme
Bought by
Murillo Maylene and Murillo Jousue D
Seller's Agent
Matthew Bailey
FUTURE HOME REALTY INC
Buyer's Agent
Maylene Murillo
List Price
$210,000
Sold Price
$190,000
Premium/Discount to List
-$20,000
-9.52%
Home Financials for this Owner
Home Financials are based on the most recent Mortgage that was taken out on this home.
Avg. Annual Appreciation
13.60%
Original Mortgage
$265,636
Interest Rate
3.93%
Mortgage Type
New Conventional
Purchase Details
Closed on
Mar 11, 2017
Sold by
James B Nutter & Company
Bought by
The Secretary Of Housing And Urban Devel
Purchase Details
Closed on
Feb 15, 2015
Sold by
American Express Bank Fsb
Bought by
James B Nutter & Company
Purchase Details
Closed on
Oct 30, 2008
Sold by
Mccarthy John F and Mccarthy Kelli D
Bought by
Mccarthy John F
Home Financials for this Owner
Home Financials are based on the most recent Mortgage that was taken out on this home.
Original Mortgage
$187,728
Interest Rate
6.11%
Mortgage Type
Purchase Money Mortgage
Purchase Details
Closed on
Jul 7, 1995
Sold by
Michaelson Gary and Michaelson Robyn
Bought by
Mccarthy John F and Mccarthy Kelli D
Home Financials for this Owner
Home Financials are based on the most recent Mortgage that was taken out on this home.
Original Mortgage
$91,800
Interest Rate
7.64%
Mortgage Type
Purchase Money Mortgage
Create a Home Valuation Report for This Property
The Home Valuation Report is an in-depth analysis detailing your home's value as well as a comparison with similar homes in the area
Similar Homes in Tampa, FL
Home Values in the Area
Average Home Value in this Area
Purchase History
| Date | Buyer | Sale Price | Title Company |
|---|---|---|---|
| Murillo Maylene | -- | Attorney | |
| Murillo Maylene | $190,000 | Integrity Title & Guaranty A | |
| The Secretary Of Housing And Urban Devel | -- | Attorney | |
| James B Nutter & Company | $147,200 | Attorney | |
| Mccarthy John F | -- | Fidelity Natl Title Ins Co | |
| Mccarthy John F | $103,000 | -- |
Source: Public Records
Mortgage History
| Date | Status | Borrower | Loan Amount |
|---|---|---|---|
| Open | Murillo Maylene | $144,000 | |
| Open | Murillo Maylene | $263,219 | |
| Closed | Murillo Maylene | $265,636 | |
| Previous Owner | Mccarthy John P | $184,920 | |
| Previous Owner | Mccarthy John F | $187,728 | |
| Previous Owner | Mccarthy John F | $91,800 |
Source: Public Records
Property History
| Date | Event | Price | Change | Sq Ft Price |
|---|---|---|---|---|
| 04/25/2018 04/25/18 | Off Market | $190,000 | -- | -- |
| 01/24/2018 01/24/18 | Sold | $190,000 | -9.5% | $96 / Sq Ft |
| 11/29/2017 11/29/17 | Pending | -- | -- | -- |
| 11/29/2017 11/29/17 | For Sale | $210,000 | 0.0% | $106 / Sq Ft |
| 11/21/2017 11/21/17 | Pending | -- | -- | -- |
| 11/04/2017 11/04/17 | For Sale | $210,000 | -- | $106 / Sq Ft |
Source: Stellar MLS
Tax History Compared to Growth
Tax History
| Year | Tax Paid | Tax Assessment Tax Assessment Total Assessment is a certain percentage of the fair market value that is determined by local assessors to be the total taxable value of land and additions on the property. | Land | Improvement |
|---|---|---|---|---|
| 2024 | $3,884 | $226,069 | -- | -- |
| 2023 | $3,739 | $219,484 | $0 | $0 |
| 2022 | $3,546 | $213,091 | $0 | $0 |
| 2021 | $3,492 | $206,884 | $0 | $0 |
| 2020 | $3,402 | $204,028 | $0 | $0 |
| 2019 | $3,295 | $199,441 | $0 | $0 |
| 2018 | $4,196 | $207,376 | $0 | $0 |
| 2017 | $3,870 | $186,555 | $0 | $0 |
| 2016 | $1,867 | $120,298 | $0 | $0 |
| 2015 | $1,886 | $119,462 | $0 | $0 |
| 2014 | $1,861 | $118,514 | $0 | $0 |
| 2013 | -- | $116,763 | $0 | $0 |
Source: Public Records
Agents Affiliated with this Home
-
Matthew Bailey

Seller's Agent in 2018
Matthew Bailey
FUTURE HOME REALTY INC
(813) 773-3411
9 Total Sales
-

Buyer's Agent in 2018
Maylene Murillo
Map
Source: Stellar MLS
MLS Number: U7837609
APN: U-30-27-18-0Q0-000015-00023.0
Nearby Homes
- 4915 Pennsbury Dr
- 15927 Crying Wind Dr
- 16115 Country Crossing Dr
- 16201 Country Crossing Dr
- 5105 Garden Vale Ave
- 16116 Manorwood Cir
- 4913 Traskwood Ct
- 16309 Caliente Place
- 16169 Gardendale Dr
- 0 Wilcox Rd Unit W7849727
- 16141 Gardendale Dr
- 15906 Country Farm Place
- 15703 Bovine Place
- 5519 Turtle Crossing Loop
- 4726 Windflower Cir
- 16214 W Course Dr
- 15718 Squirrel Tree Place
- 4914 Country Hills Dr
- 5605 Glencrest Blvd
- 16517 Norwood Dr
- 4501 Gossamer Ct
- 4502 Gossamer Ct
- 4503 Gossamer Ct
- 16105 Pebblebrook Dr
- 16010 Eagle River Way
- 16012 Eagle River Way
- 16107 Drive
- 16107 Pebblebrook Dr
- 16008 Eagle River Way
- 4504 Gossamer Ct Unit IV
- 4505 Gossamer Ct
- 16014 Eagle River Way
- 16006 Eagle River Way
- 4506 Gossamer Ct Unit IV
- 16003 Marshfield Dr
- 16016 Eagle River Way Unit III
- 16109 Pebblebrook Dr
- 16101 Pebblebrook Dr
- 16004 Eagle River Way
- 16005 Crying Wind Dr
