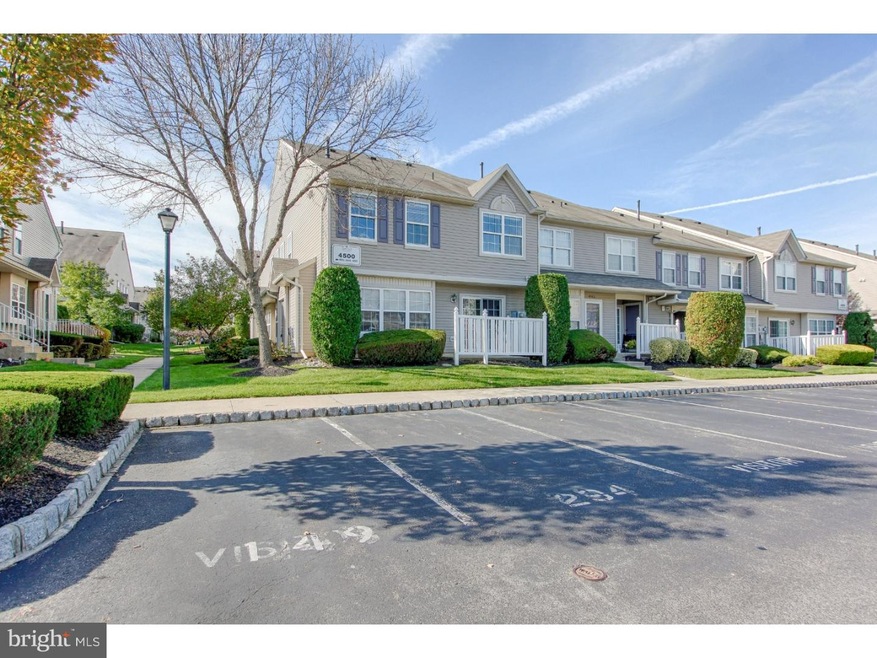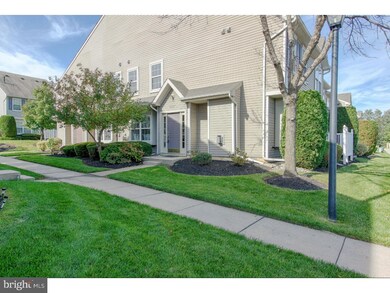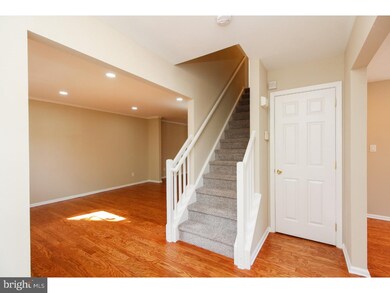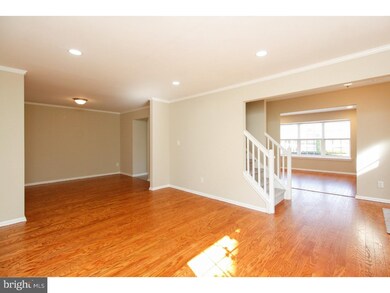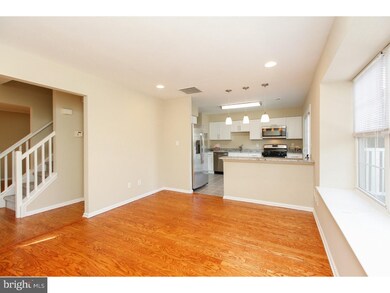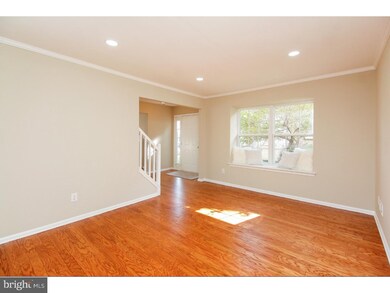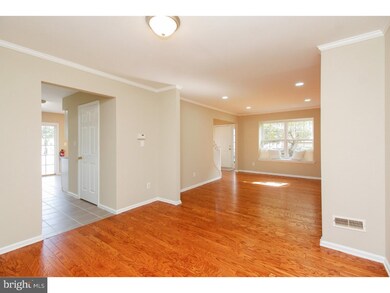
4501 Grenwich Ln Unit 4501 Mount Laurel, NJ 08054
Outlying Mount Laurel Township NeighborhoodHighlights
- Colonial Architecture
- Wood Flooring
- Living Room
- Lenape High School Rated A-
- 1 Fireplace
- En-Suite Primary Bedroom
About This Home
As of March 2021WELCOME HOME to this turn key townhome tucked away in Essex Place of Mount Laurel. Upon entry you are greeted by sprawling, freshly refinished hardwood floors that expand through the living room, family room and dining room. The family room, located off the kitchen, boasts a gorgeous gas fireplace as a focal point and opens to the newly renovated kitchen. The kitchen offers ceramic tile floors, granite countertops, new stainless steel appliance package and fresh shaker cabinetry. Into the hallway you'll find a half bath, complete with pedestal sink and across the hall is an enormous walk in pantry! The first floor of the home also offers an open and spacious living room that leads you directly into the dining room. Upstairs you will find a freshly updated full bathroom, two ample sized bedrooms, a full size laundry room/utility room and the master. The master bedroom is expansive and hosts a walk in closet and master bathroom that offers a large soaking tub/shower combo! With convenient location to shopping, restaurants and major roadways there is little left to be desired! Make your appointment to see this lovely property today, and make it your next home for the holidays!
Townhouse Details
Home Type
- Townhome
Est. Annual Taxes
- $5,428
Year Built
- Built in 2001
Lot Details
- Property is in good condition
HOA Fees
- $185 Monthly HOA Fees
Home Design
- Colonial Architecture
- Vinyl Siding
Interior Spaces
- 1,678 Sq Ft Home
- Property has 2 Levels
- 1 Fireplace
- Family Room
- Living Room
- Dining Room
- Laundry on upper level
Flooring
- Wood
- Wall to Wall Carpet
- Tile or Brick
Bedrooms and Bathrooms
- 3 Bedrooms
- En-Suite Primary Bedroom
Utilities
- Forced Air Heating and Cooling System
- Natural Gas Water Heater
Community Details
- $540 Capital Contribution Fee
- Association fees include common area maintenance, exterior building maintenance, lawn maintenance, management, trash, snow removal
- Essex Place Subdivision
Listing and Financial Details
- Tax Lot 00034 02-C4501
- Assessor Parcel Number 24-00301 21-00034 02-C4501
Ownership History
Purchase Details
Home Financials for this Owner
Home Financials are based on the most recent Mortgage that was taken out on this home.Purchase Details
Home Financials for this Owner
Home Financials are based on the most recent Mortgage that was taken out on this home.Purchase Details
Purchase Details
Home Financials for this Owner
Home Financials are based on the most recent Mortgage that was taken out on this home.Purchase Details
Home Financials for this Owner
Home Financials are based on the most recent Mortgage that was taken out on this home.Similar Homes in Mount Laurel, NJ
Home Values in the Area
Average Home Value in this Area
Purchase History
| Date | Type | Sale Price | Title Company |
|---|---|---|---|
| Deed | $252,000 | Infinity Title | |
| Deed | $219,900 | None Available | |
| Sheriffs Deed | $151,000 | Madison Title Agency Llc | |
| Bargain Sale Deed | $225,000 | Group 21 Title Agency | |
| Deed | $171,045 | Settlers Title Agency Lp |
Mortgage History
| Date | Status | Loan Amount | Loan Type |
|---|---|---|---|
| Open | $201,600 | New Conventional | |
| Closed | $201,600 | New Conventional | |
| Previous Owner | $208,905 | New Conventional | |
| Previous Owner | $264,252 | FHA | |
| Previous Owner | $260,347 | FHA | |
| Previous Owner | $65,736 | Unknown | |
| Previous Owner | $50,000 | Credit Line Revolving | |
| Previous Owner | $192,000 | Purchase Money Mortgage | |
| Previous Owner | $20,000 | Unknown | |
| Previous Owner | $162,000 | Unknown | |
| Previous Owner | $162,500 | No Value Available |
Property History
| Date | Event | Price | Change | Sq Ft Price |
|---|---|---|---|---|
| 03/01/2021 03/01/21 | Sold | $252,000 | 0.0% | $150 / Sq Ft |
| 02/13/2021 02/13/21 | Price Changed | $252,000 | +6.3% | $150 / Sq Ft |
| 01/25/2021 01/25/21 | Pending | -- | -- | -- |
| 01/21/2021 01/21/21 | For Sale | $237,000 | +7.8% | $141 / Sq Ft |
| 04/12/2019 04/12/19 | Sold | $219,900 | 0.0% | $131 / Sq Ft |
| 03/17/2019 03/17/19 | Pending | -- | -- | -- |
| 03/07/2019 03/07/19 | Price Changed | $219,900 | -1.1% | $131 / Sq Ft |
| 03/06/2019 03/06/19 | For Sale | $222,400 | +1.1% | $133 / Sq Ft |
| 03/01/2019 03/01/19 | Off Market | $219,900 | -- | -- |
| 12/04/2018 12/04/18 | Price Changed | $222,400 | -1.1% | $133 / Sq Ft |
| 11/07/2018 11/07/18 | Price Changed | $224,900 | -1.3% | $134 / Sq Ft |
| 11/01/2018 11/01/18 | Price Changed | $227,900 | -0.9% | $136 / Sq Ft |
| 10/19/2018 10/19/18 | For Sale | $229,900 | -- | $137 / Sq Ft |
Tax History Compared to Growth
Tax History
| Year | Tax Paid | Tax Assessment Tax Assessment Total Assessment is a certain percentage of the fair market value that is determined by local assessors to be the total taxable value of land and additions on the property. | Land | Improvement |
|---|---|---|---|---|
| 2024 | $5,763 | $189,700 | $45,000 | $144,700 |
| 2023 | $5,763 | $189,700 | $45,000 | $144,700 |
| 2022 | $5,744 | $189,700 | $45,000 | $144,700 |
| 2021 | $5,636 | $189,700 | $45,000 | $144,700 |
| 2020 | $5,526 | $189,700 | $45,000 | $144,700 |
| 2019 | $5,469 | $189,700 | $45,000 | $144,700 |
| 2018 | $5,427 | $189,700 | $45,000 | $144,700 |
| 2017 | $5,287 | $189,700 | $45,000 | $144,700 |
| 2016 | $5,207 | $189,700 | $45,000 | $144,700 |
| 2015 | $5,147 | $189,700 | $45,000 | $144,700 |
| 2014 | $5,095 | $189,700 | $45,000 | $144,700 |
Agents Affiliated with this Home
-
Maureen Hartman

Seller's Agent in 2021
Maureen Hartman
BHHS Fox & Roach
(609) 706-1085
7 in this area
136 Total Sales
-
Mary Deaux

Buyer's Agent in 2021
Mary Deaux
Long & Foster
(609) 744-2233
13 in this area
64 Total Sales
-
Deedra Richardson

Seller's Agent in 2019
Deedra Richardson
Prime Realty Partners
(609) 682-0726
1 in this area
150 Total Sales
Map
Source: Bright MLS
MLS Number: 1009964614
APN: 24-00301-21-00034-02-C4501
- 5702B Adelaide Dr
- 5807A Adelaide Dr Unit 5807A
- 902A Scotswood Ct
- 1674B Thornwood Dr
- 4 Stratford La
- 1341 Thornwood Dr Unit 1341
- 1447 Thornwood Dr
- 1102B Sedgefield Dr Unit 1102B
- 608 Sedgefield Dr
- 30 Lancelot Ln
- 8502 Normandy Dr Unit 8502
- 24 Lancelot Ln
- 103 Chaucer Rd
- 7307A Normandy Dr Unit 7307
- 7307A Normandy Dr
- 11 Cinnamon Ln
- 2504B Sussex Ct Unit 2054
- 312B Delancey Place
- 135 Memorial Ln
- 1 Wembley Dr
