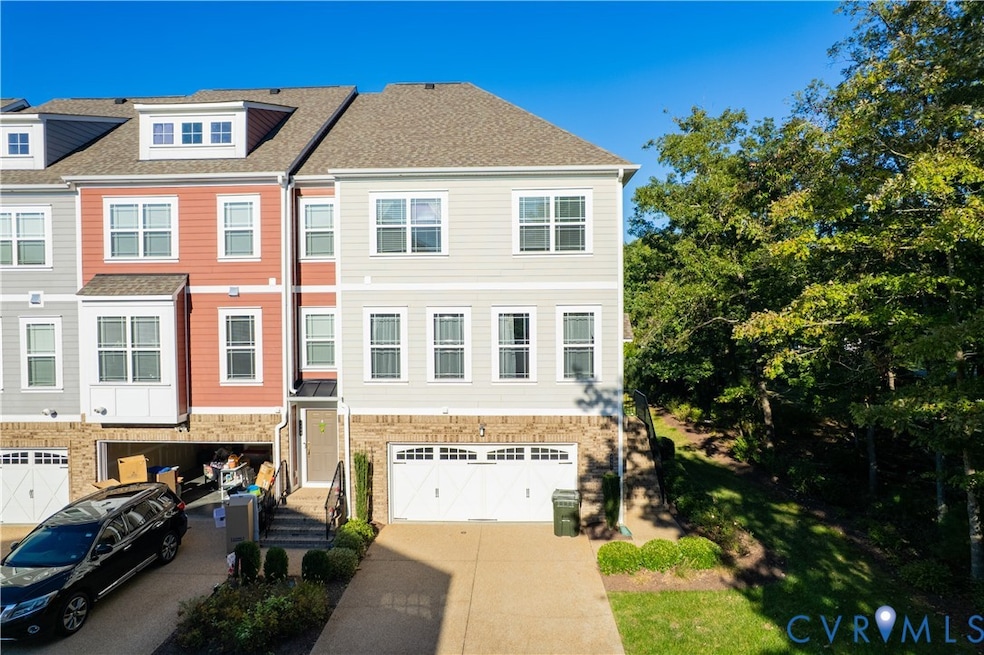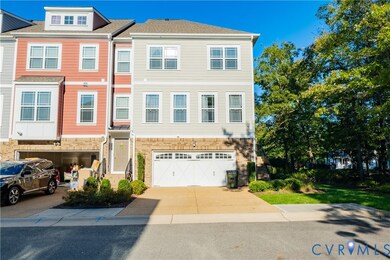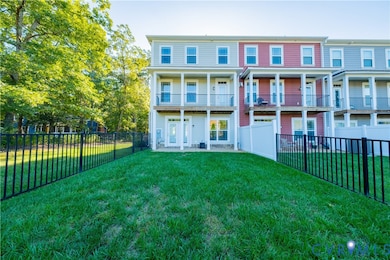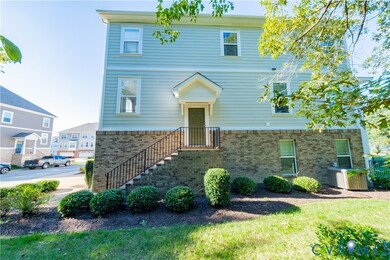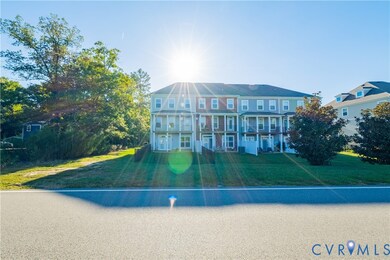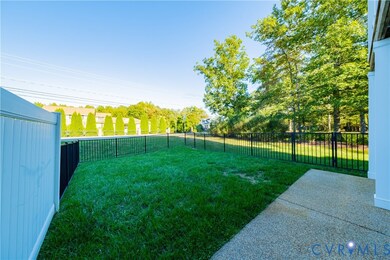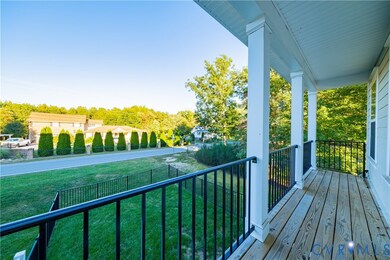4501 Hayloft Ct Glen Allen, VA 23060
Short Pump NeighborhoodEstimated payment $3,597/month
Highlights
- Colonial Architecture
- Deck
- Main Floor Bedroom
- Rivers Edge Elementary School Rated A-
- Wood Flooring
- High Ceiling
About This Home
Gorgeous END-UNIT townhouse (built 2018) in highly sought-after Sadler Crossing! Offering 2,756 sq ft of modern luxury, this spacious home features 4 bedrooms a huge rec room OPTIONAL 4TH BEDROOM, 3.5 bathrooms, and a 2-car garage. The first floor boasts an oversized rec room with endless possibilities, ideal for a home theater, GYM, playroom, or private in-law suite with its own ensuite full bath. On the second floor, the open-concept design is perfect for entertaining. The gourmet kitchen impresses with granite counters, tile backsplash, gas cooking, recessed lighting, and a massive island with barstool seating. Flow seamlessly into the expansive family room with a gas fireplace and private balcony access, a formal dining room with hardwood floors and crown molding, a versatile living/office space, plus a convenient powder room. The third floor offers all 3 bedrooms, including a luxurious primary suite with walk-in closet and spa-like ensuite bath.
As a premium END UNIT, this home enjoys abundant natural light, extra privacy, and an open feel throughout. The exterior includes a fully fenced backyard with aggregate patio and columns, perfect for entertaining. Smart home upgrades include Nest thermostats and a MyQ garage door opener. All of this in the heart of Glen Allen—minutes to shopping, dining, and top-rated schools. Don’t miss this rare end-unit opportunity—schedule your showing today!
Townhouse Details
Home Type
- Townhome
Est. Annual Taxes
- $4,385
Year Built
- Built in 2018
Lot Details
- 3,537 Sq Ft Lot
- Property is Fully Fenced
HOA Fees
- $190 Monthly HOA Fees
Parking
- 2 Car Attached Garage
- Oversized Parking
- On-Street Parking
Home Design
- Colonial Architecture
- Brick Exterior Construction
- Shingle Roof
- Composition Roof
- HardiePlank Type
Interior Spaces
- 2,756 Sq Ft Home
- 3-Story Property
- High Ceiling
- Gas Fireplace
- Walk-Out Basement
Kitchen
- Oven
- Gas Cooktop
- Microwave
- Dishwasher
Flooring
- Wood
- Carpet
Bedrooms and Bathrooms
- 4 Bedrooms
- Main Floor Bedroom
Laundry
- Dryer
- Washer
Outdoor Features
- Deck
Schools
- Rivers Edge Elementary School
- Holman Middle School
- Glen Allen High School
Utilities
- Zoned Heating and Cooling
- Heating System Uses Natural Gas
- Vented Exhaust Fan
Listing and Financial Details
- Tax Lot 4
- Assessor Parcel Number 746-764-8589
Community Details
Overview
- Sadler Crossing Subdivision
- Electric Vehicle Charging Station
Amenities
- Common Area
Map
Home Values in the Area
Average Home Value in this Area
Tax History
| Year | Tax Paid | Tax Assessment Tax Assessment Total Assessment is a certain percentage of the fair market value that is determined by local assessors to be the total taxable value of land and additions on the property. | Land | Improvement |
|---|---|---|---|---|
| 2025 | $4,385 | $515,200 | $115,000 | $400,200 |
| 2024 | $4,385 | $511,600 | $115,000 | $396,600 |
| 2023 | $4,349 | $511,600 | $115,000 | $396,600 |
| 2022 | $4,242 | $499,000 | $115,000 | $384,000 |
| 2021 | $3,433 | $394,600 | $90,000 | $304,600 |
| 2020 | $3,433 | $394,600 | $90,000 | $304,600 |
| 2019 | $3,179 | $365,400 | $90,000 | $275,400 |
| 2018 | $1,088 | $125,000 | $90,000 | $35,000 |
| 2017 | $783 | $90,000 | $90,000 | $0 |
| 2016 | $644 | $74,000 | $74,000 | $0 |
Property History
| Date | Event | Price | List to Sale | Price per Sq Ft | Prior Sale |
|---|---|---|---|---|---|
| 12/04/2025 12/04/25 | Pending | -- | -- | -- | |
| 11/20/2025 11/20/25 | For Sale | $579,950 | 0.0% | $210 / Sq Ft | |
| 11/16/2025 11/16/25 | Off Market | $579,950 | -- | -- | |
| 10/02/2025 10/02/25 | For Sale | $579,950 | 0.0% | $210 / Sq Ft | |
| 07/18/2024 07/18/24 | Rented | $2,850 | 0.0% | -- | |
| 07/10/2024 07/10/24 | For Rent | $2,850 | +1.8% | -- | |
| 08/26/2022 08/26/22 | Rented | $2,800 | -3.4% | -- | |
| 07/22/2022 07/22/22 | For Rent | $2,900 | 0.0% | -- | |
| 08/05/2021 08/05/21 | Sold | $515,100 | +3.0% | $187 / Sq Ft | View Prior Sale |
| 07/01/2021 07/01/21 | Pending | -- | -- | -- | |
| 06/17/2021 06/17/21 | For Sale | $499,950 | -- | $181 / Sq Ft |
Purchase History
| Date | Type | Sale Price | Title Company |
|---|---|---|---|
| Warranty Deed | $515,100 | First America Title | |
| Warranty Deed | $393,500 | Homeland |
Mortgage History
| Date | Status | Loan Amount | Loan Type |
|---|---|---|---|
| Open | $489,250 | New Conventional | |
| Previous Owner | $373,825 | New Conventional |
Source: Central Virginia Regional MLS
MLS Number: 2527881
APN: 746-764-8589
- Drake Plan at Innsbrook Square Townhomes
- Cameron Plan at Innsbrook Square Townhomes
- 4406 Dominion Forest Cir
- 4436 Dominion Forest Cir
- 4440 Dominion Forest Cir
- 4442 Dominion Forest Cir
- 4444 Dominion Forest Cir
- 4446 Dominion Forest Cir
- 4448 Dominion Forest Cir
- 4450 Dominion Forest Cir
- 11539 Sadler Grove Rd
- 0 Belfast Rd Unit 2511329
- Everly Plan at Sadler Square
- Arden Plan at Sadler Square
- Crosby Plan at Sadler Square
- 11568 Chapman Mill Dr
- 11464 Sligo Dr
- 0 Sligo Dr
- 11468 Sligo Dr
- 4831 Cedar Branch Ct
