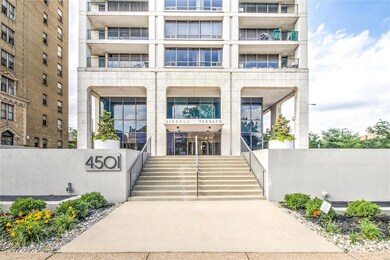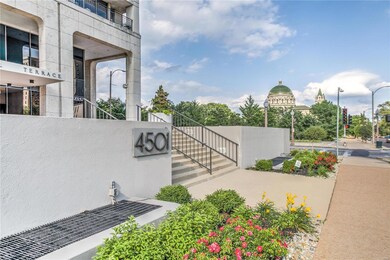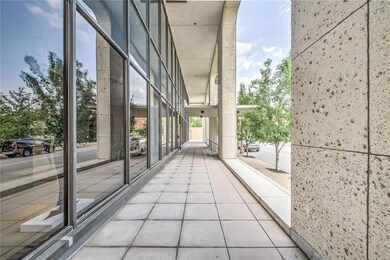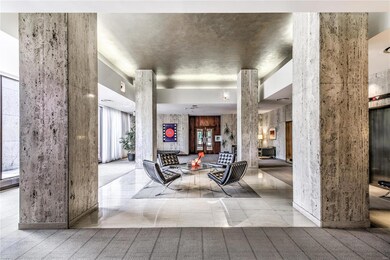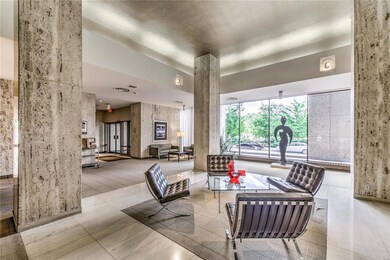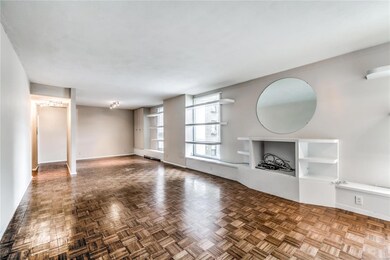
4501 Lindell Blvd Unit 4-J Saint Louis, MO 63108
Central West End NeighborhoodHighlights
- Open Floorplan
- Traditional Architecture
- Home Gym
- Property is near public transit
- Main Floor Primary Bedroom
- 1-minute walk to Taylor Park
About This Home
As of April 2025Beautiful light-filled 1BDR Lindell Terrace condo in PRIME CWE location features a massive living/dining room with built-in bookshelves and kitchen located just off the dining area. The bedroom is spacious with large walk-in closet. Full bath features a tub/shower combo and marble topped vanity. Basement garage parking includes one designated space; visitors can park in the small lot in the back. The award-winning architectural gem of a building offers an elegant lobby with 24-hour front desk attendant, workout room, roof deck and laundry room. Condo fee includes heating and cooling, premium cable, water, master condo insurance, common area maintenance and replacement reserves. Walk to Whole Foods, bars, restaurants, Med Center and Forest Park.
Last Buyer's Agent
Joseph Magsaysay
Real Broker LLC License #2014027190

Property Details
Home Type
- Condominium
Est. Annual Taxes
- $2,098
Year Built
- Built in 1963
HOA Fees
- $621 Monthly HOA Fees
Parking
- 1 Car Garage
- Basement Garage
- Common or Shared Parking
- Garage Door Opener
- Guest Parking
Home Design
- Traditional Architecture
- Garden Apartment
- Brick or Stone Mason
Interior Spaces
- 941 Sq Ft Home
- 1-Story Property
- Open Floorplan
- Built-in Bookshelves
- Window Treatments
- Combination Dining and Living Room
- Storage
- Home Gym
Kitchen
- Electric Oven or Range
- Dishwasher
- Disposal
Bedrooms and Bathrooms
- 1 Primary Bedroom on Main
- Walk-In Closet
- 1 Full Bathroom
Home Security
Accessible Home Design
- Accessible Parking
Location
- Property is near public transit
- City Lot
Schools
- Adams Elem. Elementary School
- Fanning Middle Community Ed.
- Roosevelt High School
Utilities
- Forced Air Heating and Cooling System
- Baseboard Heating
- Heating System Uses Gas
- Gas Water Heater
Listing and Financial Details
- Assessor Parcel Number 3894-00-0369-7
Community Details
Overview
- High-Rise Condominium
Amenities
- Laundry Facilities
- Elevator
- Lobby
Security
- Fire and Smoke Detector
Ownership History
Purchase Details
Home Financials for this Owner
Home Financials are based on the most recent Mortgage that was taken out on this home.Purchase Details
Home Financials for this Owner
Home Financials are based on the most recent Mortgage that was taken out on this home.Purchase Details
Home Financials for this Owner
Home Financials are based on the most recent Mortgage that was taken out on this home.Purchase Details
Home Financials for this Owner
Home Financials are based on the most recent Mortgage that was taken out on this home.Purchase Details
Home Financials for this Owner
Home Financials are based on the most recent Mortgage that was taken out on this home.Purchase Details
Map
Similar Homes in Saint Louis, MO
Home Values in the Area
Average Home Value in this Area
Purchase History
| Date | Type | Sale Price | Title Company |
|---|---|---|---|
| Warranty Deed | -- | True Title | |
| Warranty Deed | -- | True Title | |
| Warranty Deed | $112,500 | Investors Title Company | |
| Warranty Deed | $119,700 | Investors Title | |
| Warranty Deed | $112,500 | Investors Title Company | |
| Warranty Deed | $119,700 | Investors Title | |
| Warranty Deed | -- | Ust | |
| Warranty Deed | -- | Ust | |
| Warranty Deed | -- | U S Title | |
| Warranty Deed | -- | U S Title | |
| Warranty Deed | -- | -- | |
| Warranty Deed | -- | -- | |
| Warranty Deed | -- | -- | |
| Warranty Deed | -- | -- |
Mortgage History
| Date | Status | Loan Amount | Loan Type |
|---|---|---|---|
| Open | $121,500 | New Conventional | |
| Previous Owner | $90,000 | New Conventional | |
| Previous Owner | $94,000 | Purchase Money Mortgage | |
| Previous Owner | $88,000 | Purchase Money Mortgage |
Property History
| Date | Event | Price | Change | Sq Ft Price |
|---|---|---|---|---|
| 04/30/2025 04/30/25 | Sold | -- | -- | -- |
| 04/08/2025 04/08/25 | Pending | -- | -- | -- |
| 03/26/2025 03/26/25 | For Sale | $135,000 | +14.9% | $143 / Sq Ft |
| 03/24/2025 03/24/25 | Off Market | -- | -- | -- |
| 09/29/2020 09/29/20 | Sold | -- | -- | -- |
| 08/27/2020 08/27/20 | Pending | -- | -- | -- |
| 08/06/2020 08/06/20 | Price Changed | $117,500 | -2.1% | $125 / Sq Ft |
| 06/12/2020 06/12/20 | For Sale | $120,000 | +0.8% | $128 / Sq Ft |
| 06/03/2015 06/03/15 | Sold | -- | -- | -- |
| 06/03/2015 06/03/15 | For Sale | $119,000 | -- | $126 / Sq Ft |
| 05/20/2015 05/20/15 | Pending | -- | -- | -- |
Tax History
| Year | Tax Paid | Tax Assessment Tax Assessment Total Assessment is a certain percentage of the fair market value that is determined by local assessors to be the total taxable value of land and additions on the property. | Land | Improvement |
|---|---|---|---|---|
| 2024 | $2,098 | $23,920 | -- | $23,920 |
| 2023 | $2,098 | $23,920 | $0 | $23,920 |
| 2022 | $2,130 | $23,010 | $0 | $23,010 |
| 2021 | $2,127 | $23,010 | $0 | $23,010 |
| 2020 | $2,113 | $23,010 | $0 | $23,010 |
| 2019 | $75 | $470 | $0 | $470 |
| 2018 | $2,154 | $23,000 | $0 | $23,000 |
| 2017 | $2,102 | $23,010 | $0 | $23,000 |
| 2016 | $1,990 | $21,200 | $0 | $21,200 |
| 2015 | $1,818 | $21,200 | $0 | $21,200 |
| 2014 | -- | $21,200 | $0 | $21,200 |
| 2013 | -- | $21,200 | $0 | $21,200 |
Source: MARIS MLS
MLS Number: MIS20040174
APN: 3894-00-0369-7
- 4501 Lindell Blvd Unit 8H
- 4501 Lindell Blvd Unit 12D
- 4496 Maryland Ave Unit 2C
- 4545 Lindell Blvd Unit 12
- 4545 Lindell Blvd Unit 3
- 4501 Maryland Ave Unit 603
- 319 N Taylor Ave Unit B
- 4440 Lindell Blvd Unit 701
- 4440 Lindell Blvd Unit 402
- 4440 Lindell Blvd Unit 1104
- 4466 W Pine Blvd Unit 2E
- 4466 W Pine Blvd Unit 22F
- 4466 W Pine Blvd Unit 23C
- 4466 W Pine Blvd Unit 15C
- 4466 W Pine Blvd Unit 8E
- 4466 W Pine Blvd Unit 22G
- 4466 W Pine Blvd Unit 3E
- 17 N Taylor Ave Unit 3
- 17 N Taylor Ave Unit 5
- 4466 Mcpherson Ave Unit 4C

