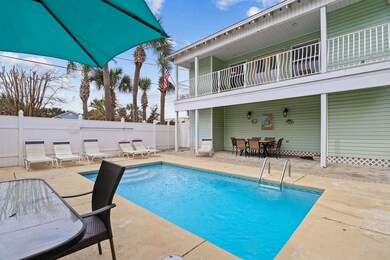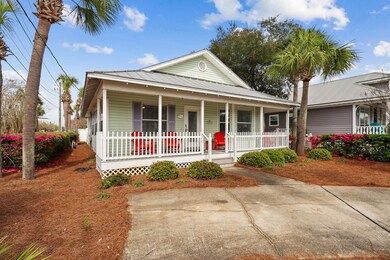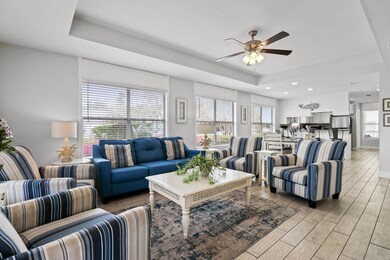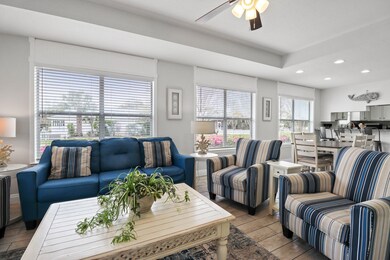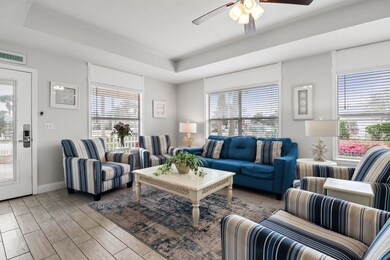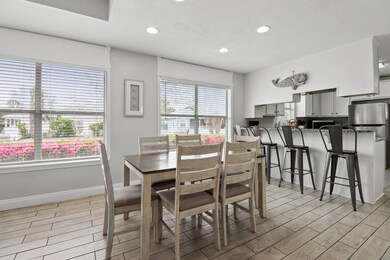
4501 Luke Ave Destin, FL 32541
Highlights
- Pool House
- Vaulted Ceiling
- Loft
- Destin Elementary School Rated A-
- Beach House
- Corner Lot
About This Home
As of March 20254 + Bedrooms, 3.5 bathrooms on a corner lot. Transfers fully Furnished, move in or rental ready. This unique property features two homes with a beautiful pool in between. The main cottage has 3 spacious bedrooms and 2 baths, while the guest carriage house offers a Single car garage, large open bedroom/living area with a king bed, 2 twin beds, a full bathroom and kitchenette. 2 sets of W/D. There is a half bath at the pool area. Flood Zone is X. Just 2 blocks from the beach and steps away from shopping and dining in Destin's Crystal Beach neighborhood. No restrictions for RV's, boats, motorcycles or cars. No HOA! Create lasting memories with sun, fun, and family! Currently used as a vacation rental but snowbirds are there until May 16 ($3240/mo). Lease will transfer with new ownership. Buyer to verify all measurements
Last Buyer's Agent
Cheryl St Pe
Coldwell Banker Jme Realty
Home Details
Home Type
- Single Family
Est. Annual Taxes
- $9,284
Year Built
- Built in 1995
Lot Details
- Lot Dimensions are 50x150
- Privacy Fence
- Corner Lot
- Lawn Pump
Parking
- 1 Car Detached Garage
- Automatic Garage Door Opener
- Guest Parking
Home Design
- Beach House
- Exterior Columns
- Frame Construction
- Pitched Roof
- Metal Roof
- Vinyl Siding
- Vinyl Trim
- Aluminum Trim
Interior Spaces
- 2,154 Sq Ft Home
- 1-Story Property
- Furnished
- Shelving
- Woodwork
- Vaulted Ceiling
- Ceiling Fan
- Recessed Lighting
- Window Treatments
- Living Room
- Loft
- Bonus Room
- Fire and Smoke Detector
Kitchen
- Breakfast Bar
- Walk-In Pantry
- Electric Oven or Range
- Induction Cooktop
- Microwave
- Ice Maker
- Dishwasher
- Disposal
Flooring
- Painted or Stained Flooring
- Tile
Bedrooms and Bathrooms
- 4 Bedrooms
- Split Bedroom Floorplan
- En-Suite Primary Bedroom
- Cultured Marble Bathroom Countertops
- Dual Vanity Sinks in Primary Bathroom
- Shower Only
Laundry
- Laundry Room
- Dryer
- Washer
Pool
- Pool House
- In Ground Pool
- Outdoor Shower
Outdoor Features
- Balcony
- Open Patio
- Built-In Barbecue
- Porch
Additional Homes
- Dwelling with Separate Living Area
Schools
- Destin Elementary And Middle School
- Destin High School
Utilities
- Multiple cooling system units
- Central Heating and Cooling System
- Two Heating Systems
- Water Tap Fee Is Paid
- Multiple Water Heaters
- Electric Water Heater
- Cable TV Available
Community Details
- Crystal Beach Subdivision
Listing and Financial Details
- Assessor Parcel Number 00-2S-22-0580-0035-0010
Ownership History
Purchase Details
Home Financials for this Owner
Home Financials are based on the most recent Mortgage that was taken out on this home.Purchase Details
Home Financials for this Owner
Home Financials are based on the most recent Mortgage that was taken out on this home.Purchase Details
Home Financials for this Owner
Home Financials are based on the most recent Mortgage that was taken out on this home.Purchase Details
Home Financials for this Owner
Home Financials are based on the most recent Mortgage that was taken out on this home.Purchase Details
Home Financials for this Owner
Home Financials are based on the most recent Mortgage that was taken out on this home.Map
Similar Homes in Destin, FL
Home Values in the Area
Average Home Value in this Area
Purchase History
| Date | Type | Sale Price | Title Company |
|---|---|---|---|
| Warranty Deed | $1,025,000 | Aqua Title Services | |
| Interfamily Deed Transfer | -- | Attorney | |
| Warranty Deed | $540,000 | Attorney | |
| Warranty Deed | $412,000 | Attorney | |
| Warranty Deed | $629,000 | Security First Title Partner | |
| Warranty Deed | $267,000 | Dolphin Land Title Inc |
Mortgage History
| Date | Status | Loan Amount | Loan Type |
|---|---|---|---|
| Open | $768,750 | New Conventional | |
| Previous Owner | $405,000 | New Conventional | |
| Previous Owner | $309,000 | Purchase Money Mortgage | |
| Previous Owner | $340,000 | Fannie Mae Freddie Mac | |
| Previous Owner | $333,700 | Purchase Money Mortgage | |
| Previous Owner | $65,000 | Credit Line Revolving | |
| Previous Owner | $294,000 | Unknown | |
| Previous Owner | $42,900 | Credit Line Revolving | |
| Previous Owner | $213,600 | No Value Available | |
| Previous Owner | $150,000 | Unknown | |
| Closed | $106,600 | No Value Available |
Property History
| Date | Event | Price | Change | Sq Ft Price |
|---|---|---|---|---|
| 03/10/2025 03/10/25 | Sold | $1,050,000 | -8.7% | $487 / Sq Ft |
| 01/14/2025 01/14/25 | Pending | -- | -- | -- |
| 12/26/2024 12/26/24 | For Sale | $1,150,000 | +111.0% | $534 / Sq Ft |
| 08/11/2022 08/11/22 | Off Market | $545,000 | -- | -- |
| 11/30/2015 11/30/15 | Sold | $545,000 | 0.0% | $253 / Sq Ft |
| 09/26/2015 09/26/15 | Pending | -- | -- | -- |
| 06/08/2015 06/08/15 | For Sale | $545,000 | -- | $253 / Sq Ft |
Tax History
| Year | Tax Paid | Tax Assessment Tax Assessment Total Assessment is a certain percentage of the fair market value that is determined by local assessors to be the total taxable value of land and additions on the property. | Land | Improvement |
|---|---|---|---|---|
| 2024 | $9,130 | $926,058 | $439,832 | $486,226 |
| 2023 | $9,130 | $888,360 | $411,058 | $477,302 |
| 2022 | $7,988 | $736,690 | $373,689 | $363,001 |
| 2021 | $6,765 | $544,746 | $257,040 | $287,706 |
| 2020 | $6,432 | $514,072 | $244,800 | $269,272 |
| 2019 | $6,412 | $509,754 | $244,800 | $264,954 |
| 2018 | $5,854 | $455,902 | $0 | $0 |
| 2017 | $5,510 | $421,566 | $0 | $0 |
| 2016 | $5,028 | $387,085 | $0 | $0 |
| 2015 | $4,712 | $362,398 | $0 | $0 |
| 2014 | $4,250 | $317,786 | $0 | $0 |
Source: Emerald Coast Association of REALTORS®
MLS Number: 965229
APN: 00-2S-22-0580-0035-0010
- 4492 Luke Ave
- 4491 Clipper Cove
- 204 Tahitian Way
- 4490 Luke Ave
- 99 Stingray St
- 4488 Luke Ave
- 4497 Clipper Cove
- 125 Crystal Beach Dr Unit B106
- 125 Crystal Beach Dr Unit 140
- 125 Crystal Beach Dr Unit 103
- 91 Stingray St
- 221 Tahitian Way
- 4481 Luke Ave
- 97 Barracuda St
- 4535 Luke Ave
- 226 Grand Key Loop W
- 211 Grand Key Loop E
- 213 Grand Key Loop E
- 4458 Clipper Cove
- 4450 Ocean View Dr

