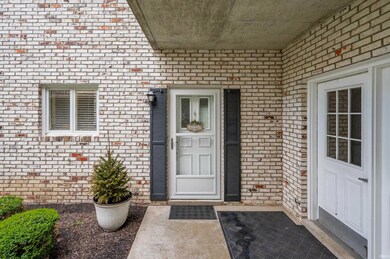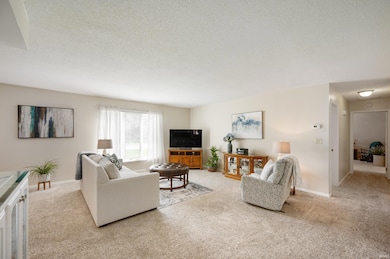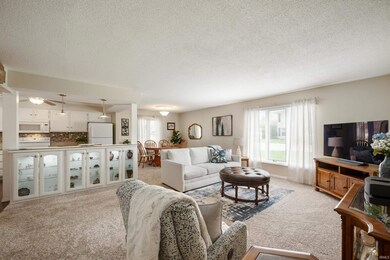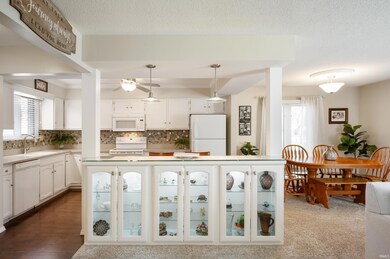
4501 N Wheeling Ave Unit 7A-110 Muncie, IN 47304
Halteman NeighborhoodHighlights
- Primary Bedroom Suite
- Open Floorplan
- Backs to Open Ground
- Gated Community
- Clubhouse
- Solid Surface Countertops
About This Home
As of May 2025Discover this stunning, updated condo that offers a great open concept layout, featuring two bedrooms and two bathrooms within 1,300 square feet of elegant living space. Conveniently situated on the main level, this unit eliminates the hassle of stairs or elevators. You'll appreciate the proximity to the garage access door, making it easy to reach your two assigned parking spaces (#25 and #26). Additionally, it comes with an oversized secure storage unit measuring 19x11 and an oxidizing UVC air purifying system. This condo has been thoughtfully updated with brand-new windows, a new storm door, a new furnace and hot water heater in 2022, newer high end washer/dryer combo unit, fresh interior paint, and modern flooring throughout. It also includes a UVC system for controlling germs, odors, particles and allergens. Enjoy the peace of mind that comes with a homeowner's association that handles all lawn care and snow removal, allowing you to fully enjoy the community amenities, including a clubhouse and pool—perfect for relaxation and entertaining.
Last Agent to Sell the Property
RE/MAX Real Estate Groups Brokerage Phone: 765-425-6800 Listed on: 04/10/2025

Property Details
Home Type
- Condominium
Est. Annual Taxes
- $118
Year Built
- Built in 1979
Lot Details
- Backs to Open Ground
- Private Streets
- Landscaped
HOA Fees
- $9 per month
Parking
- 2 Car Attached Garage
- Garage Door Opener
- Off-Street Parking
Home Design
- Brick Exterior Construction
- Slab Foundation
- Shingle Roof
Interior Spaces
- 1,300 Sq Ft Home
- 1-Story Property
- Open Floorplan
- Ceiling Fan
- Entrance Foyer
- Formal Dining Room
- Utility Room in Garage
Kitchen
- Electric Oven or Range
- Kitchen Island
- Solid Surface Countertops
- Disposal
Flooring
- Carpet
- Vinyl
Bedrooms and Bathrooms
- 2 Bedrooms
- Primary Bedroom Suite
- Walk-In Closet
- 2 Full Bathrooms
- Separate Shower
Laundry
- Laundry on main level
- Washer and Electric Dryer Hookup
Home Security
Schools
- Northview Elementary School
- Northside Middle School
- Central High School
Utilities
- Forced Air Heating and Cooling System
Listing and Financial Details
- Assessor Parcel Number 18-07-32-204-701.110-003
- Seller Concessions Not Offered
Community Details
Overview
- $9 Other Monthly Fees
- Halteman Villas Subdivision
Amenities
- Clubhouse
Recreation
- Community Pool
Security
- Gated Community
- Fire and Smoke Detector
Ownership History
Purchase Details
Purchase Details
Purchase Details
Similar Homes in Muncie, IN
Home Values in the Area
Average Home Value in this Area
Purchase History
| Date | Type | Sale Price | Title Company |
|---|---|---|---|
| Warranty Deed | -- | Youngs Title | |
| Sheriffs Deed | $36,000 | None Available | |
| Warranty Deed | -- | None Available |
Mortgage History
| Date | Status | Loan Amount | Loan Type |
|---|---|---|---|
| Previous Owner | $18,475 | Future Advance Clause Open End Mortgage |
Property History
| Date | Event | Price | Change | Sq Ft Price |
|---|---|---|---|---|
| 05/27/2025 05/27/25 | Sold | $123,000 | -5.3% | $95 / Sq Ft |
| 05/05/2025 05/05/25 | Pending | -- | -- | -- |
| 04/24/2025 04/24/25 | For Sale | $129,900 | 0.0% | $100 / Sq Ft |
| 04/14/2025 04/14/25 | Pending | -- | -- | -- |
| 04/10/2025 04/10/25 | For Sale | $129,900 | -- | $100 / Sq Ft |
Tax History Compared to Growth
Tax History
| Year | Tax Paid | Tax Assessment Tax Assessment Total Assessment is a certain percentage of the fair market value that is determined by local assessors to be the total taxable value of land and additions on the property. | Land | Improvement |
|---|---|---|---|---|
| 2024 | $118 | $85,800 | $10,100 | $75,700 |
| 2023 | $93 | $91,600 | $10,100 | $81,500 |
| 2022 | $401 | $92,500 | $10,100 | $82,400 |
| 2021 | $177 | $85,200 | $10,100 | $75,100 |
| 2020 | $176 | $85,200 | $10,100 | $75,100 |
| 2019 | $174 | $85,200 | $10,100 | $75,100 |
| 2018 | $232 | $87,300 | $10,100 | $77,200 |
| 2017 | $118 | $82,300 | $11,200 | $71,100 |
| 2016 | $10 | $82,307 | $11,220 | $71,087 |
| 2014 | $176 | $87,800 | $10,800 | $77,000 |
| 2013 | -- | $87,800 | $10,800 | $77,000 |
Agents Affiliated with this Home
-
Dustin Ford

Seller's Agent in 2025
Dustin Ford
RE/MAX
(765) 428-6800
6 in this area
150 Total Sales
-
Christy Keeley

Buyer's Agent in 2025
Christy Keeley
Home 2 Home Realty Group
(765) 215-9106
10 in this area
220 Total Sales
Map
Source: Indiana Regional MLS
MLS Number: 202512142
APN: 18-07-32-204-701.110-003
- 4501 N Wheeling Ave Unit 10A-101
- 4501 N Wheeling Ave Unit 10A-102
- 4501 N Wheeling Ave Unit 3-108
- 4501 N Wheeling Ave Unit 5-1A
- 4501 N Wheeling Ave Unit 3-106
- 2408 W Sheffield Dr
- 4501 N Wheeling 6a-201 Ave Unit 6A-201
- 4501 N Wheeling Ave Unit 3-106
- 2613 W Queensbury Rd
- 4116 N Lancaster Dr
- 4453 N Wheeling Ave
- 4501 N Wheeling 7a-205 Ave
- 4501 N Wheeling 12-5 Ave Unit 12-5
- 4501 N Wheeling 2-303 Ave Unit 2-303
- 4501 N Wheeling 2-314 Ave Unit 2-314
- 4433 N Wheeling Ave
- Lot 4700 Blck N Sussex Rd
- 2409 W Purdue Ave
- 4609 N Gishler Dr
- 3911 N Oakwood Ave






