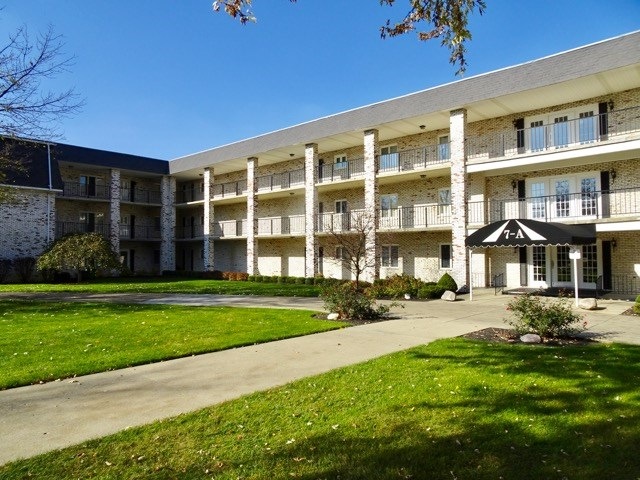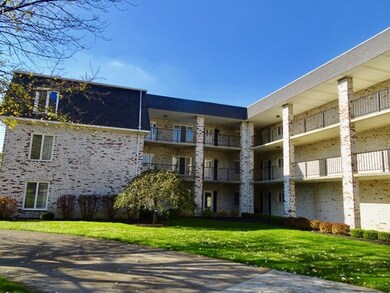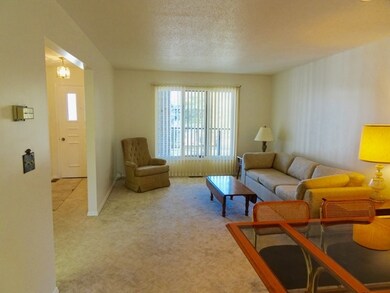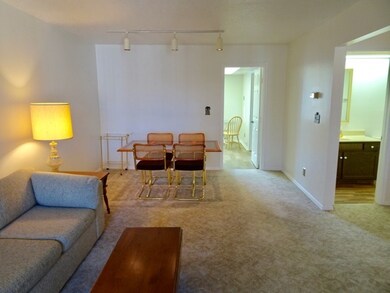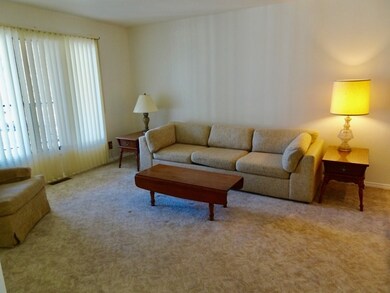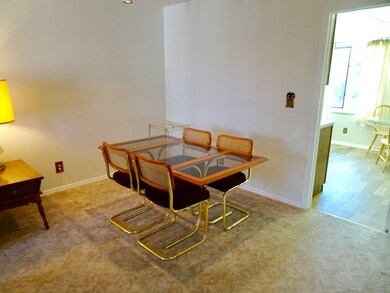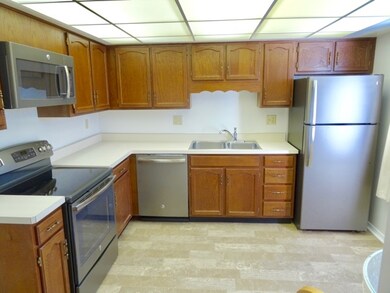
4501 N Wheeling Ave Unit 7A309 Muncie, IN 47304
Halteman NeighborhoodHighlights
- Gated Community
- Community Pool
- Elevator
- Clubhouse
- Covered patio or porch
- 1 Car Detached Garage
About This Home
As of September 2019I've sold a number of one bedroom condos in this development is this is one of the best I've seen. Located at Building 7A, this is on the 3rd floor on the West side of the building. Owners have access to this floor from the centrally located elevator. Garage spaces are located on the West side just short walk away. This unit is 1050 square feet of living space with bedroom and 1 and 1/2 bath. All GE appliances have been replaced and are brand new, and the kitchen and bath has new tile flooring. The entire condo has been freshly painted including ceilings and walls. All carpets have been professionally cleaned too. As you can imagine, if you want a 1 bedroom condo, the bedroom better be a good size and it is. This opens to the bath and gigantic walk-in closet. Large laundry room. One storage unit available too. HOA fees are only $210/month and this fee includes water/sewage, a well managed HOA, and 24-hour guard service at the front gate. This addition is 55+ or older only and has a great social schedule for those wanting to meet new friends. Owners have access to the community pool and gathering rooms. Easy to show! Immediate possession.
Last Buyer's Agent
Nicolas Jefferson
F.C. Tucker Muncie, REALTORS
Property Details
Home Type
- Condominium
Year Built
- Built in 1978
Lot Details
- Landscaped
- Irrigation
HOA Fees
- $210 Monthly HOA Fees
Parking
- 1 Car Detached Garage
- Garage Door Opener
- Driveway
Home Design
- Brick Exterior Construction
- Slab Foundation
- Rubber Roof
Interior Spaces
- 1,050 Sq Ft Home
- 1-Story Property
- Triple Pane Windows
- Insulated Doors
- Sump Pump
Kitchen
- Eat-In Kitchen
- Electric Oven or Range
- Laminate Countertops
Flooring
- Carpet
- Tile
Bedrooms and Bathrooms
- 1 Bedroom
- En-Suite Primary Bedroom
- Walk-In Closet
- 1 Full Bathroom
- Bathtub with Shower
Laundry
- Laundry on main level
- Electric Dryer Hookup
Home Security
Eco-Friendly Details
- Energy-Efficient Appliances
- Energy-Efficient Windows
- Energy-Efficient HVAC
- Energy-Efficient Lighting
- Energy-Efficient Doors
- ENERGY STAR/Reflective Roof
- Energy-Efficient Thermostat
Utilities
- Forced Air Heating and Cooling System
- SEER Rated 16+ Air Conditioning Units
- ENERGY STAR Qualified Water Heater
- Cable TV Available
Additional Features
- Covered patio or porch
- Suburban Location
Listing and Financial Details
- Assessor Parcel Number 18-07-32-204-701.309-003
Community Details
Amenities
- Clubhouse
- Elevator
Recreation
- Community Pool
Security
- Gated Community
- Storm Doors
- Fire and Smoke Detector
Map
Home Values in the Area
Average Home Value in this Area
Property History
| Date | Event | Price | Change | Sq Ft Price |
|---|---|---|---|---|
| 09/12/2019 09/12/19 | Sold | $55,000 | -0.9% | $52 / Sq Ft |
| 08/14/2019 08/14/19 | Pending | -- | -- | -- |
| 07/09/2019 07/09/19 | For Sale | $55,500 | +23.3% | $53 / Sq Ft |
| 04/22/2017 04/22/17 | Sold | $45,000 | -5.3% | $43 / Sq Ft |
| 02/24/2017 02/24/17 | Pending | -- | -- | -- |
| 11/16/2016 11/16/16 | For Sale | $47,500 | -- | $45 / Sq Ft |
Tax History
| Year | Tax Paid | Tax Assessment Tax Assessment Total Assessment is a certain percentage of the fair market value that is determined by local assessors to be the total taxable value of land and additions on the property. | Land | Improvement |
|---|---|---|---|---|
| 2024 | $264 | $62,100 | $7,300 | $54,800 |
| 2023 | $281 | $66,200 | $7,300 | $58,900 |
| 2022 | $210 | $66,900 | $7,300 | $59,600 |
| 2021 | $145 | $61,600 | $7,300 | $54,300 |
| 2020 | $145 | $61,600 | $7,300 | $54,300 |
| 2019 | $144 | $61,600 | $7,300 | $54,300 |
| 2018 | $720 | $63,100 | $7,300 | $55,800 |
| 2017 | $673 | $59,500 | $8,100 | $51,400 |
| 2016 | $1,201 | $59,532 | $8,115 | $51,417 |
| 2014 | $717 | $66,400 | $10,800 | $55,600 |
| 2013 | -- | $66,400 | $10,800 | $55,600 |
Mortgage History
| Date | Status | Loan Amount | Loan Type |
|---|---|---|---|
| Open | $87,920 | New Conventional | |
| Closed | $30,000 | New Conventional | |
| Previous Owner | $40,500 | New Conventional |
Deed History
| Date | Type | Sale Price | Title Company |
|---|---|---|---|
| Quit Claim Deed | -- | None Available | |
| Warranty Deed | -- | None Available | |
| Deed | -- | -- |
About the Listing Agent

Steve is a native of Muncie and a graduate of Indiana University with a BA in Economics. He earned his real estate license in 1995 and was a home builder/developer in Henry County. Steve is now a full-time residential realtor® in Muncie. His mother is Linda Needham, now retired in 2014 from 33 years at Coldwell Banker Lunsford. Steve earned the prestigious Coldwell Banker International President’s Premier award in 2015-2024, the highest award from Coldwell Banker, for his superior service to
Steve's Other Listings
Source: Indiana Regional MLS
MLS Number: 201652209
APN: 18-07-32-204-701.309-003
- 4501 N Wheeling Ave Unit 3-106
- 4501 N Wheeling Ave
- 4453 N Wheeling Ave
- 4501 N Wheeling 2-314 Ave Unit 2-314
- 4527 N Wheeling Ave
- 2104 W Barcelona Dr
- 4501 N Wheeling Ave Unit 7A-110
- 4501 N Wheeling Ave Unit 10A-101
- 4501 N Wheeling Ave Unit 6A 201
- 4501 N Wheeling Ave Unit 10A-102
- 4501 N Wheeling Ave Unit 3-108
- 4501 N Wheeling Ave Unit 2-303
- 4501 N Wheeling Ave Unit 5-1A
- 4501 N Wheeling Ave Unit 7A-205
- 4501 N Wheeling 6b-201 Ave Unit 6B-201
- 2308 W Surrey Dr
- 4116 N Lancaster Dr
- Lot 4700 Blck N Sussex Rd
- 2605 W Berkshire Dr
- 4107 N Glenwood Ave
