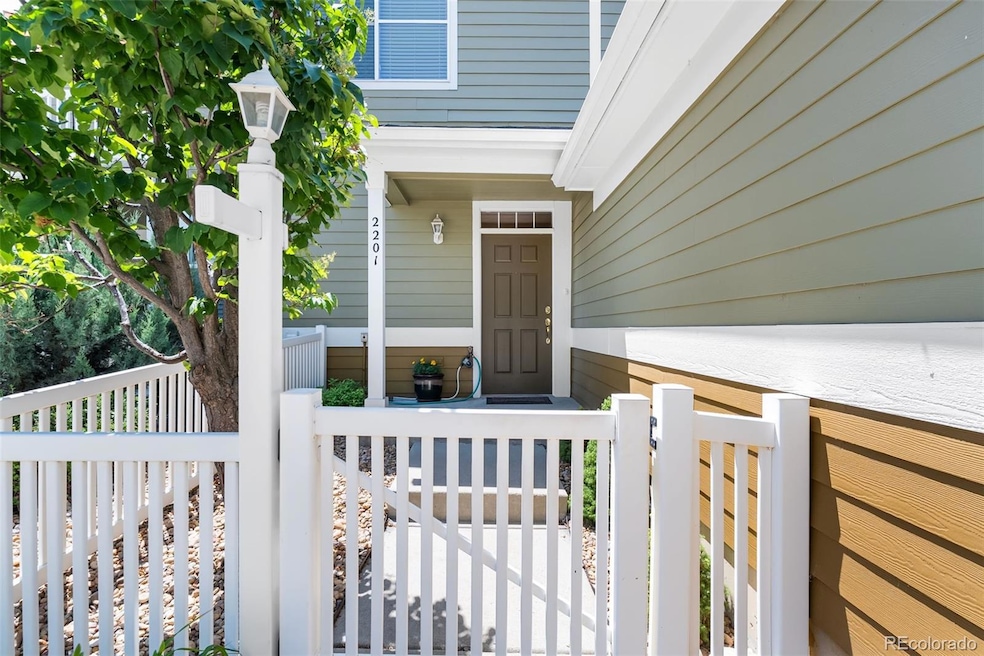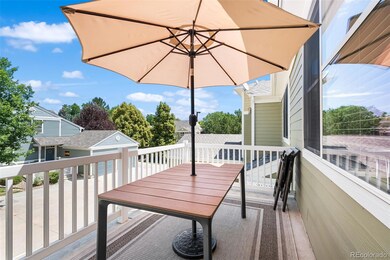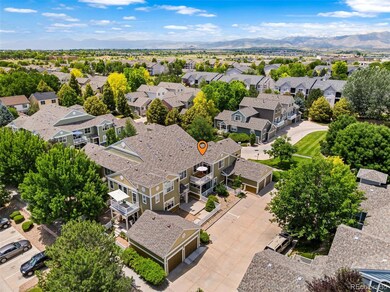4501 Nelson Rd Unit 2201 Longmont, CO 80503
Upper Clover Basin NeighborhoodEstimated payment $2,803/month
Highlights
- No Units Above
- Primary Bedroom Suite
- Deck
- Altona Middle School Rated A-
- Open Floorplan
- 4-minute walk to Prairie Fire Circle Park
About This Home
Beautifully Updated Condo in Sought-After Meadowview Neighborhood, Quiet location, next to the park.
Welcome to this stunning second-floor condo, perfectly situated in the highly desirable Meadowview community. Thoughtfully updated and move-in ready, this light-filled home features vaulted ceilings, elegant quartz countertops, and stainless steel appliances all in an open-concept layout ideal for modern living.
Enjoy the spacious kitchen with a center island and breakfast bar, seamlessly flowing into the inviting family room and dining area that is perfect for everyday living and entertaining alike. Large windows bathe the interior in natural light while offering peaceful views and exceptional privacy.
The primary suite is a great retreat, complete with double closets and room for all your furnishings. Step outside to your private gated front entry or unwind on the generous deck, where you can soak in Colorado’s beautiful weather.
Additional features include a one car garage, ample guest parking, and low HOA dues. The neighborhood features mature landscaping, quiet charm, and proximity to scenic parks, open spaces, and nearby trails — perfect for outdoor enthusiasts.
This is the home you’ve been waiting for so don’t miss your opportunity to make it yours! This unit can also be rented contact listing agent if interested.
Listing Agent
Simply Denver Brokerage Email: Matt@SimplyDenverHomes.com,720-260-0180 License #40000641 Listed on: 07/09/2025
Property Details
Home Type
- Condominium
Est. Annual Taxes
- $2,759
Year Built
- Built in 2002 | Remodeled
Lot Details
- No Units Above
- Two or More Common Walls
HOA Fees
- $310 Monthly HOA Fees
Parking
- 1 Car Garage
Home Design
- Entry on the 2nd floor
- Frame Construction
- Composition Roof
Interior Spaces
- 1,276 Sq Ft Home
- 2-Story Property
- Open Floorplan
- Vaulted Ceiling
- Ceiling Fan
- Double Pane Windows
- Entrance Foyer
- Living Room
- Dining Room
- Laundry Room
Kitchen
- Oven
- Range
- Microwave
- Dishwasher
- Kitchen Island
- Quartz Countertops
Flooring
- Carpet
- Tile
Bedrooms and Bathrooms
- 2 Main Level Bedrooms
- Primary Bedroom Suite
- 2 Full Bathrooms
Outdoor Features
- Balcony
- Deck
- Front Porch
Location
- Ground Level
Schools
- Eagle Crest Elementary School
- Altona Middle School
- Silver Creek High School
Utilities
- Forced Air Heating and Cooling System
- Gas Water Heater
- High Speed Internet
Listing and Financial Details
- Property held in a trust
- Assessor Parcel Number R0503355
Community Details
Overview
- Association fees include reserves, insurance, ground maintenance, maintenance structure, trash, water
- Meadowview Condos Association, Phone Number (303) 457-1444
- Low-Rise Condominium
- Meadowview Subdivision
Recreation
- Park
Pet Policy
- Dogs and Cats Allowed
Map
Home Values in the Area
Average Home Value in this Area
Tax History
| Year | Tax Paid | Tax Assessment Tax Assessment Total Assessment is a certain percentage of the fair market value that is determined by local assessors to be the total taxable value of land and additions on the property. | Land | Improvement |
|---|---|---|---|---|
| 2025 | $2,759 | $30,738 | -- | $30,738 |
| 2024 | $2,759 | $30,738 | -- | $30,738 |
| 2023 | $2,721 | $28,841 | -- | $32,526 |
| 2022 | $2,576 | $26,028 | $0 | $26,028 |
| 2021 | $2,609 | $26,777 | $0 | $26,777 |
| 2020 | $2,416 | $24,875 | $0 | $24,875 |
| 2019 | $2,378 | $24,875 | $0 | $24,875 |
| 2018 | $1,884 | $19,829 | $0 | $19,829 |
| 2017 | $1,858 | $21,922 | $0 | $21,922 |
| 2016 | $1,575 | $16,477 | $0 | $16,477 |
| 2015 | $1,568 | $14,774 | $0 | $14,774 |
| 2014 | $1,436 | $14,774 | $0 | $14,774 |
Property History
| Date | Event | Price | List to Sale | Price per Sq Ft | Prior Sale |
|---|---|---|---|---|---|
| 10/21/2025 10/21/25 | Price Changed | $429,900 | -4.4% | $337 / Sq Ft | |
| 09/18/2025 09/18/25 | Price Changed | $449,500 | -2.3% | $352 / Sq Ft | |
| 08/28/2025 08/28/25 | Price Changed | $460,000 | -3.2% | $361 / Sq Ft | |
| 07/09/2025 07/09/25 | For Sale | $475,000 | +47.1% | $372 / Sq Ft | |
| 02/19/2020 02/19/20 | Off Market | $323,000 | -- | -- | |
| 11/21/2018 11/21/18 | Sold | $323,000 | -2.0% | $253 / Sq Ft | View Prior Sale |
| 11/05/2018 11/05/18 | Price Changed | $329,500 | -5.9% | $258 / Sq Ft | |
| 09/20/2018 09/20/18 | For Sale | $350,000 | -- | $274 / Sq Ft |
Purchase History
| Date | Type | Sale Price | Title Company |
|---|---|---|---|
| Personal Reps Deed | $323,000 | Fidelity National Title | |
| Warranty Deed | $177,000 | Land Title Guarantee Company |
Mortgage History
| Date | Status | Loan Amount | Loan Type |
|---|---|---|---|
| Previous Owner | $141,600 | No Value Available |
Source: REcolorado®
MLS Number: 4492286
APN: 1315074-75-001
- 4501 Nelson Rd Unit 2101
- 4501 Nelson Rd Unit 2104
- 640 Gooseberry Dr Unit 904
- 640 Gooseberry Dr Unit 208
- 767 Thornwood Cir
- 906 Cranberry Ct
- 913 Ninebark Ln
- 709 Robert St
- 749 Robert St
- 3686 Oakwood Dr
- 793 Robert St
- 841 Robert St
- 8058 Nelson Lakes Dr
- 690 Stonebridge Dr
- 4121 Da Vinci Dr
- 1004 Chokecherry Ln
- 3600 Quail Rd
- 3742 Florentine Cir Unit 3742
- 4522 Portofino Dr
- 5604 Grandville Ave
- 630 S Peck Dr
- 620-840 Grandview Meadows Dr
- 3616 Oakwood Dr
- 1420 Renaissance Dr
- 1745 Venice Ln
- 3800 Pike Rd
- 2735 Mountain Brook Dr
- 743 Kubat Ln
- 525 Dry Creek Dr
- 2727 Nelson Rd
- 1901 S Hover Rd
- 1900 Ken Pratt Blvd
- 1855 Lefthand Creek Ln
- 2233 Watersong Cir
- 941 Reynolds Farm Ln
- 2424 9th Ave
- 2 Ash Ct
- 104 Judson St
- 1319 S Lincoln St
- 1406 3rd Ave







