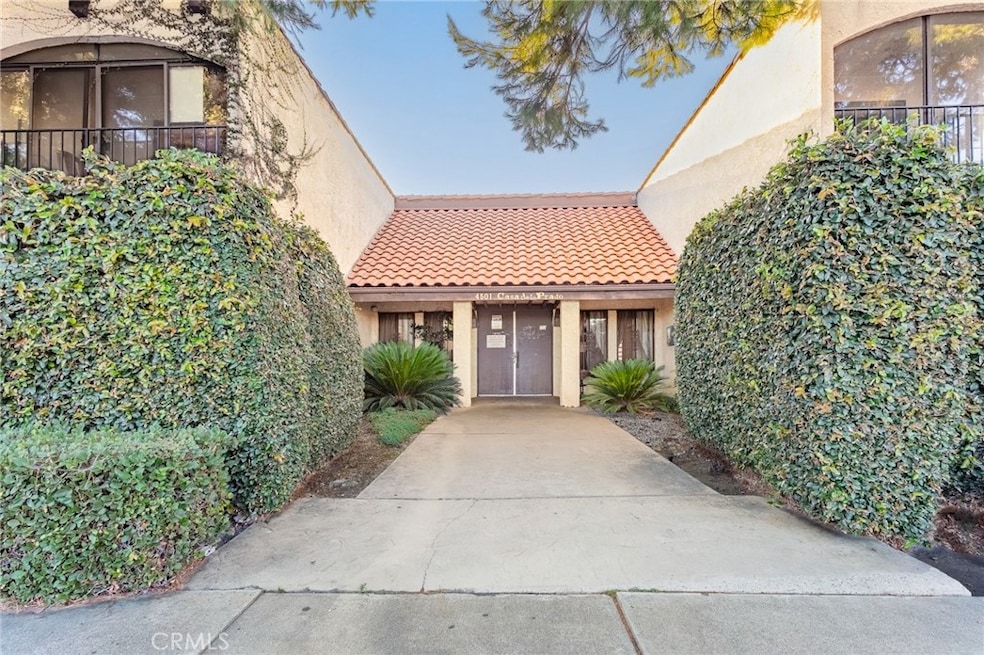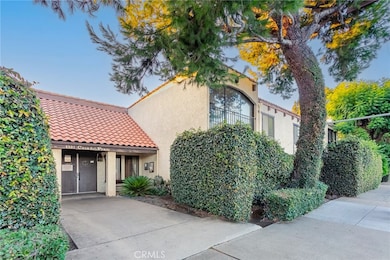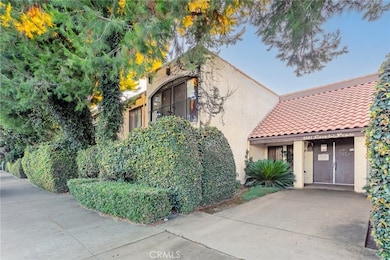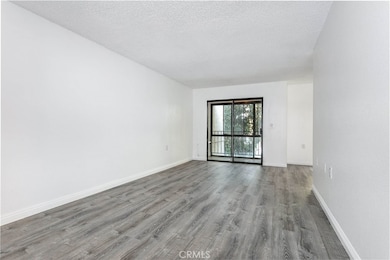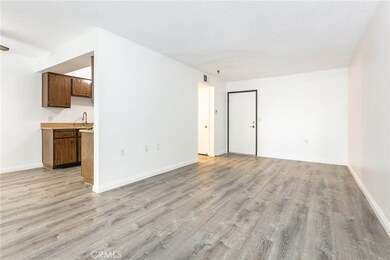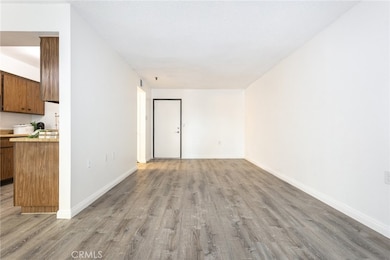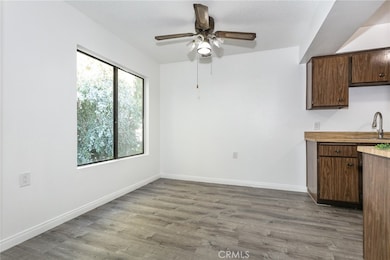4501 Peck Rd Unit 43 El Monte, CA 91732
Norwood Cherrylee NeighborhoodEstimated payment $2,142/month
Highlights
- Active Adult
- Living Room
- Laundry Room
- 2.92 Acre Lot
- Controlled Access
- 3-minute walk to Lambert Park
About This Home
This senior condo is located in the Peck Rd corridor neighborhood of North El Monte within a quiet, well-maintained gated community. It offers a prime location with convenient access to local parks, the library, restaurants, supermarkets, banks, retail stores, community services, freeways and public transportation. The second-level unit features a thoughtful layout with one bedroom, one updated bathroom, and an open living, dining, and kitchen area. Additional highlights include in-unit laundry, a detached garage, and a private balcony for extra comfort. Recent upgrades enhance both style and function: new luxury vinyl plank flooring with baseboards, new vinyl tile balcony flooring, recessed lighting, new Whirlpool stainless steel gas range and hood, updated bathroom fixtures, a new entry door, thermostat, electrical outlets and switches, and fresh interior and balcony paint. The spacious living room opens to the private balcony through sliding glass doors, filling the home with natural light and extending the living area. The kitchen offers classic wood cabinetry and countertops, seamlessly connecting to the dining area enhanced by a ceiling fan. The bedroom provides a large closet, while the updated bathroom features a separate shower stall and tub, new shower head, toilet, sink, faucet, and mirror. The community offers guest parking, and wide walkways shaded by mature trees and landscaped greenery, creating a serene and quiet environment perfect for relaxed senior living.
Property Details
Home Type
- Condominium
Est. Annual Taxes
- $1,278
Year Built
- Built in 1981
HOA Fees
- $228 Monthly HOA Fees
Parking
- 1 Car Garage
- Parking Available
- Assigned Parking
Home Design
- Entry on the 2nd floor
Interior Spaces
- 717 Sq Ft Home
- 1-Story Property
- Living Room
- Laundry Room
Bedrooms and Bathrooms
- 1 Main Level Bedroom
- 1 Full Bathroom
Additional Features
- Exterior Lighting
- Two or More Common Walls
- Central Air
Listing and Financial Details
- Tax Lot 1
- Tax Tract Number 36826
- Assessor Parcel Number 8570029071
Community Details
Overview
- Active Adult
- Master Insurance
- 79 Units
- Casa Del Prado Association, Phone Number (323) 268-1800
- Ampac Management HOA
- Maintained Community
Security
- Controlled Access
Map
Home Values in the Area
Average Home Value in this Area
Tax History
| Year | Tax Paid | Tax Assessment Tax Assessment Total Assessment is a certain percentage of the fair market value that is determined by local assessors to be the total taxable value of land and additions on the property. | Land | Improvement |
|---|---|---|---|---|
| 2025 | $1,278 | $78,357 | $26,637 | $51,720 |
| 2024 | $1,278 | $76,821 | $26,115 | $50,706 |
| 2023 | $1,251 | $75,315 | $25,603 | $49,712 |
| 2022 | $1,208 | $73,839 | $25,101 | $48,738 |
| 2021 | $1,212 | $72,392 | $24,609 | $47,783 |
| 2019 | $1,225 | $70,247 | $23,880 | $46,367 |
| 2018 | $1,189 | $68,870 | $23,412 | $45,458 |
| 2016 | $1,135 | $66,197 | $22,503 | $43,694 |
| 2015 | $1,120 | $65,203 | $22,165 | $43,038 |
| 2014 | $1,088 | $63,926 | $21,731 | $42,195 |
Property History
| Date | Event | Price | List to Sale | Price per Sq Ft |
|---|---|---|---|---|
| 09/17/2025 09/17/25 | For Sale | $342,900 | -- | $478 / Sq Ft |
Purchase History
| Date | Type | Sale Price | Title Company |
|---|---|---|---|
| Interfamily Deed Transfer | -- | None Available | |
| Grant Deed | $50,000 | Lawyers Title Company | |
| Quit Claim Deed | -- | -- |
Source: California Regional Multiple Listing Service (CRMLS)
MLS Number: AR25219350
APN: 8570-029-071
- 11396 Mcgirk Ave
- 11328 Elmcrest St
- 11452 Lambert Ave
- 11211 Mcgirk Ave
- 11215 Mulhall St
- 4346 Cypress Ave
- 11654 Roseglen St
- 11825 Basye St
- 4849 Peck Rd Unit 48
- 4849 Peck Rd Unit 67
- 4849 Peck Rd Unit 37
- 4849 Peck Rd Unit 36
- 11530 Hallwood Dr
- 4454 Cogswell Rd
- 11834 Kerrwood St
- 4014 Cedar Ave
- 11639 Hallwood Dr
- 4131 Cogswell Rd
- 11038 Lambert Ave
- 12018 Kerrwood St
- 11732 Killian St
- 11312 Frankmont St
- 11922 Killian St
- 4937 Peck Rd Unit G
- 11697 Ramona Blvd
- 4276 Maxson Rd
- 4018 Penn Mar Ave Unit C
- 3734 Peck Rd
- 3711 Cogswell Rd Unit 111
- 3711 Cogswell Rd Unit 221
- 3711 Cogswell Rd Unit 304
- 3627 Penn Mar Ave
- 11120 Legion Loop
- 11016 Encanto Way
- 3733 Durfee Ave Unit 7
- 3733 Durfee Ave Unit 8
- 12143 Ferris Rd
- 3428 Whistler Ave
- 12132 Sitka St
- 4640 Arden Way
