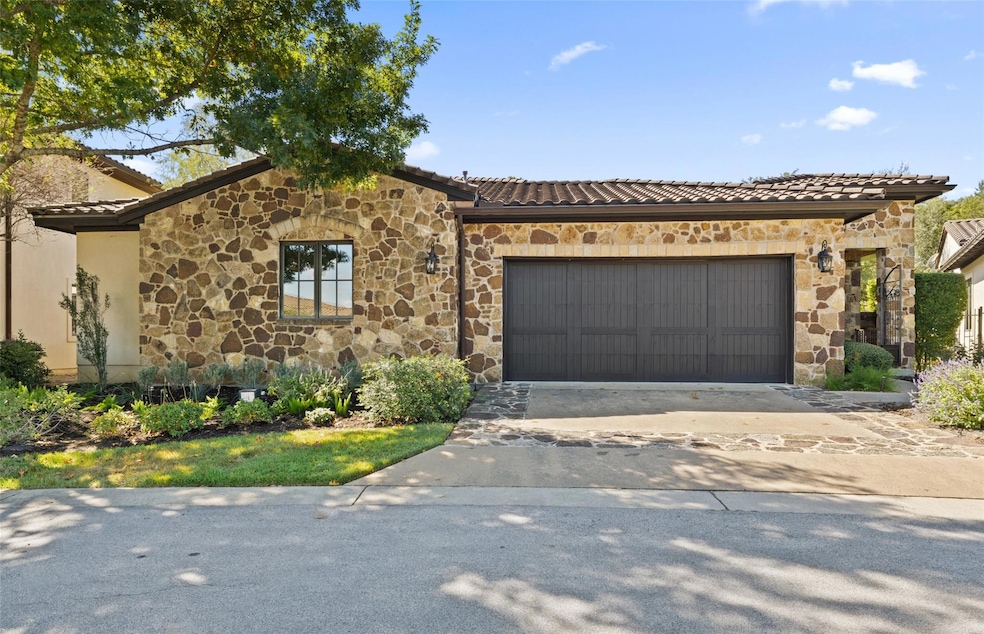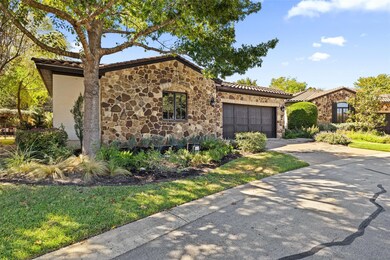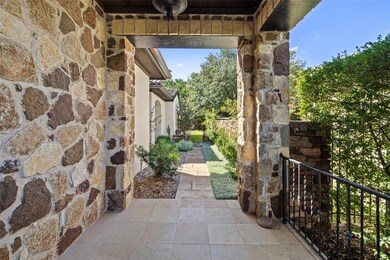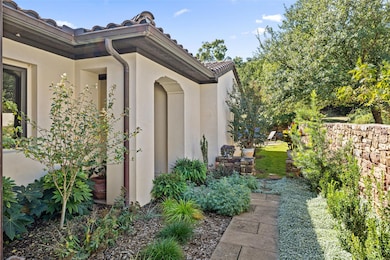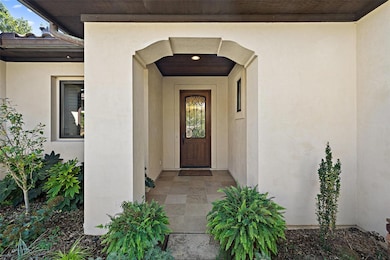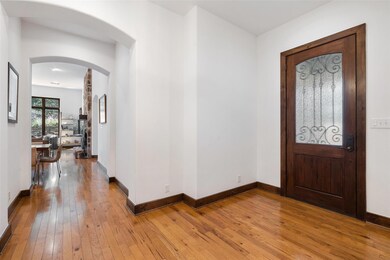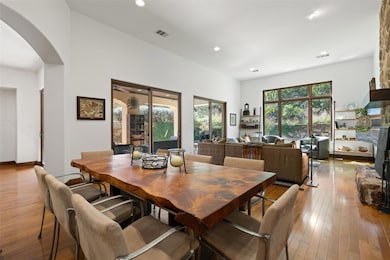
4501 Spanish Oaks Club Blvd Unit 4 Austin, TX 78738
Spanish Oaks NeighborhoodEstimated payment $12,723/month
Highlights
- Golf Course Community
- 24-Hour Security
- Clubhouse
- Lake Pointe Elementary School Rated A
- Fishing
- Wooded Lot
About This Home
Nestled in the coveted Verde Trails section of the prestigious Spanish Oaks neighborhood, this lock-and-leave home offers a perfect blend of elegance and low-maintenance living. Spanning over 3,000 square feet, the residence welcomes you with a spacious entry courtyard and a charming loggia, accessible from both the living and dining rooms. This thoughtfully designed home features three bedrooms, each with its own en-suite full bathroom, plus an additional half bath for guests. The gourmet kitchen and living room seamlessly open up to a large private veranda, providing an ideal setting for both indoor and outdoor entertaining. Tall stacked-stone fences surround the property, ensuring a unique level of privacy for its residents. Prominently located near the eastern entrance to Spanish Oaks, Verde Trails is an intimate collection of 20 distinctive luxury garden homes, giving owners and their families an immediate opportunity to begin enjoying the exceptional Spanish Oaks lifestyle.Spanish Oaks features one of the best Private Golf Clubs in the state of Texas, a resort style Pool Pavilion with a summer-time café, pickleball, beach volleyball, miles of hike and bike trails, numerous community parks, 24/7 manned security and Lake Travis schools.
Home Details
Home Type
- Single Family
Est. Annual Taxes
- $11,750
Year Built
- Built in 2004
Lot Details
- 0.32 Acre Lot
- Cul-De-Sac
- Northeast Facing Home
- Masonry wall
- Wrought Iron Fence
- Level Lot
- Sprinkler System
- Wooded Lot
- Dense Growth Of Small Trees
- Private Yard
HOA Fees
- $684 Monthly HOA Fees
Parking
- 2 Car Attached Garage
- Front Facing Garage
- Single Garage Door
Home Design
- Slab Foundation
- Tile Roof
- Masonry Siding
- Stone Veneer
- Stucco
Interior Spaces
- 3,016 Sq Ft Home
- 1-Story Property
- Wired For Sound
- Ceiling Fan
- Entrance Foyer
- Living Room with Fireplace
- Dining Area
- Park or Greenbelt Views
Kitchen
- Breakfast Area or Nook
- Built-In Oven
- Gas Cooktop
- Microwave
- Dishwasher
- Kitchen Island
- Granite Countertops
- Disposal
Flooring
- Wood
- Carpet
- Tile
Bedrooms and Bathrooms
- 3 Main Level Bedrooms
- Walk-In Closet
- Double Vanity
- Hydromassage or Jetted Bathtub
- Separate Shower
Home Security
- Prewired Security
- Fire and Smoke Detector
Schools
- Lake Pointe Elementary School
- Bee Cave Middle School
- Lake Travis High School
Utilities
- Central Heating and Cooling System
- Underground Utilities
- Propane
- Municipal Utilities District for Water and Sewer
- ENERGY STAR Qualified Water Heater
- High Speed Internet
- Phone Available
Additional Features
- No Interior Steps
- Covered patio or porch
- Property is near a golf course
Listing and Financial Details
- Assessor Parcel Number 01155803050000
Community Details
Overview
- Association fees include common area maintenance, landscaping, trash
- Spanish Oaks Owners Association
- Spanish Oaks Subdivision
Amenities
- Door to Door Trash Pickup
- Clubhouse
Recreation
- Golf Course Community
- Sport Court
- Community Playground
- Community Pool
- Fishing
- Park
- Trails
Security
- 24-Hour Security
Map
Home Values in the Area
Average Home Value in this Area
Tax History
| Year | Tax Paid | Tax Assessment Tax Assessment Total Assessment is a certain percentage of the fair market value that is determined by local assessors to be the total taxable value of land and additions on the property. | Land | Improvement |
|---|---|---|---|---|
| 2023 | $11,750 | $952,351 | $0 | $0 |
| 2022 | $17,160 | $865,774 | $124,398 | $741,376 |
| 2021 | $17,956 | $846,679 | $125,089 | $721,590 |
| 2020 | $19,772 | $873,945 | $125,089 | $748,856 |
| 2018 | $20,183 | $829,243 | $125,089 | $704,154 |
| 2017 | $20,332 | $829,243 | $125,089 | $704,154 |
| 2016 | $20,332 | $829,243 | $125,089 | $704,154 |
| 2015 | $11,544 | $790,960 | $125,089 | $665,871 |
| 2014 | $11,544 | $548,771 | $0 | $0 |
Property History
| Date | Event | Price | Change | Sq Ft Price |
|---|---|---|---|---|
| 02/10/2025 02/10/25 | For Sale | $1,995,000 | -- | $661 / Sq Ft |
Deed History
| Date | Type | Sale Price | Title Company |
|---|---|---|---|
| Vendors Lien | -- | Independence Title Company | |
| Interfamily Deed Transfer | -- | None Available | |
| Vendors Lien | -- | Itc | |
| Vendors Lien | -- | None Available | |
| Condominium Deed | -- | Heritage Title | |
| Special Warranty Deed | -- | Texas American Title Company |
Mortgage History
| Date | Status | Loan Amount | Loan Type |
|---|---|---|---|
| Open | $510,000 | New Conventional | |
| Previous Owner | $644,000 | Adjustable Rate Mortgage/ARM | |
| Previous Owner | $739,260 | Purchase Money Mortgage | |
| Previous Owner | $497,959 | Fannie Mae Freddie Mac | |
| Previous Owner | $575,200 | Fannie Mae Freddie Mac | |
| Previous Owner | $552,874 | Purchase Money Mortgage |
Similar Homes in Austin, TX
Source: Unlock MLS (Austin Board of REALTORS®)
MLS Number: 9283750
APN: 563752
- 4501 Spanish Oaks Club Blvd Unit 1
- 4500 Spanish Oaks Club Blvd
- 4800 Mondonedo Cove
- 11620 Musket Rim St
- 12012 Beautybrush Dr
- 16009 Pontevedra Place
- 5005 Spanish Oaks Club Blvd
- 12901 Flowering Senna Bend
- 12917 Flowering Senna Bend
- 12801 Flowering Senna Bend
- 12201 Flowering Senna Bend
- 12717 Flowering Senna Bend
- 5009 Spanish Oaks Club Blvd
- 4916 Paraiso Pkwy
- 12113 Beautybrush Dr
- 4200 Top of Texas Trail
- 4908 Honey Daisy Way
- 5101 and 5109 Honey Daisy Way
- 11903 Colleyville Dr
- 4101 Top of Texas Trail
