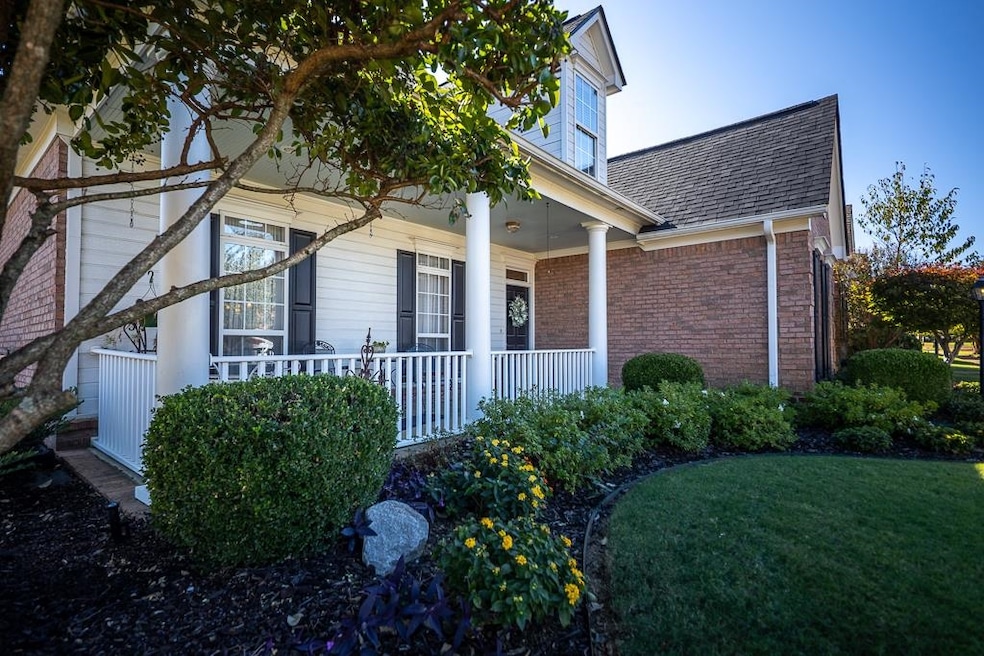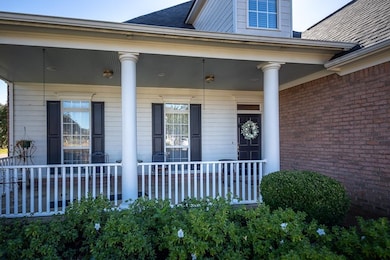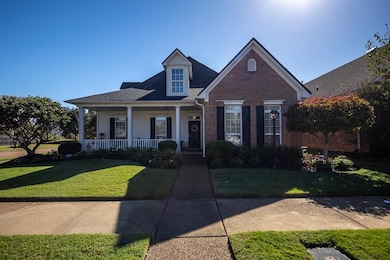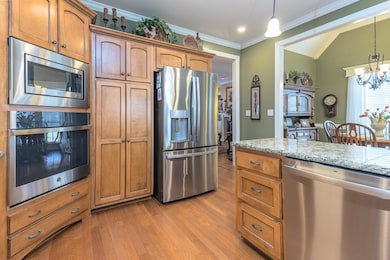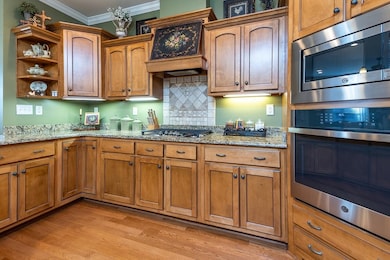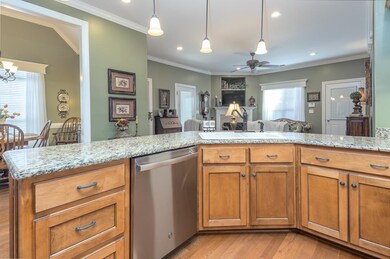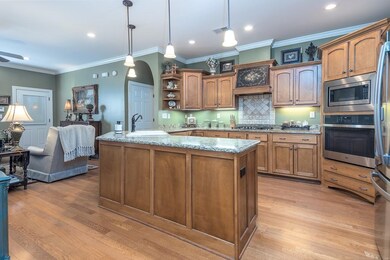4501 Stone Cross Dr Olive Branch, MS 38654
Pleasant Hill NeighborhoodEstimated payment $2,025/month
Highlights
- Traditional Architecture
- Wood Flooring
- Separate Formal Living Room
- Pleasant Hill Elementary School Rated A-
- Main Floor Primary Bedroom
- Corner Lot
About This Home
Located in the popular Windstone Subdivision this beautiful home sits on a spacious corner lot and offers a warm welcome from the moment you arrive. The welcoming covered front porch sets the tone, leading inside to a spacious and inviting layout designed for comfort and function. All living areas are on the main level, which includes a large great room with built-ins and a cozy gas fireplace, an eat-in kitchen with granite countertops and great cabinet space that flows into a heart room with a second fireplace. There's even a formal dining room that would make a nice home office if needed. The split floor plan places the primary suite and guest rooms on opposite ends of the home for privacy. Upstairs offers expandable space and generous attic storage, giving flexibility for future additions or organized storage. Outside enjoy the fenced backyard and 2-car attached garage. Neighborhood amenities include pools, ponds, common areas, all in a fantastic location close to everything!
Home Details
Home Type
- Single Family
Est. Annual Taxes
- $974
Year Built
- Built in 2005
Lot Details
- Lot Dimensions are 34x120
- Landscaped
- Corner Lot
HOA Fees
- $73 Monthly HOA Fees
Home Design
- Traditional Architecture
- Slab Foundation
- Composition Shingle Roof
Interior Spaces
- 2,081 Sq Ft Home
- 2-Story Property
- Gas Log Fireplace
- Separate Formal Living Room
- Breakfast Room
- Dining Room
- Den with Fireplace
Kitchen
- Eat-In Kitchen
- Cooktop
- Dishwasher
- Disposal
Flooring
- Wood
- Partially Carpeted
- Tile
Bedrooms and Bathrooms
- 3 Main Level Bedrooms
- Primary Bedroom on Main
- 2 Full Bathrooms
- Bathtub With Separate Shower Stall
Parking
- 2 Car Garage
- Rear-Facing Garage
- Garage Door Opener
Outdoor Features
- Covered Patio or Porch
Utilities
- Central Heating and Cooling System
- Heating System Uses Gas
- Gas Water Heater
Listing and Financial Details
- Assessor Parcel Number 1077261700022700
Community Details
Overview
- Lot 227 Windstone S/D Subdivision
- Property managed by Keith Collins
- Mandatory home owners association
Recreation
- Community Pool
Map
Home Values in the Area
Average Home Value in this Area
Tax History
| Year | Tax Paid | Tax Assessment Tax Assessment Total Assessment is a certain percentage of the fair market value that is determined by local assessors to be the total taxable value of land and additions on the property. | Land | Improvement |
|---|---|---|---|---|
| 2024 | $974 | $14,640 | $3,000 | $11,640 |
| 2023 | $974 | $14,640 | $0 | $0 |
| 2022 | $974 | $14,640 | $3,000 | $11,640 |
| 2021 | $974 | $14,640 | $3,000 | $11,640 |
| 2020 | $974 | $14,640 | $3,000 | $11,640 |
| 2019 | $974 | $14,640 | $3,000 | $11,640 |
| 2017 | $1,671 | $25,732 | $14,366 | $11,366 |
| 2016 | $1,671 | $14,998 | $3,000 | $11,998 |
| 2015 | $2,058 | $26,996 | $14,998 | $11,998 |
| 2014 | $1,029 | $14,998 | $0 | $0 |
| 2013 | $2,063 | $14,998 | $0 | $0 |
Property History
| Date | Event | Price | List to Sale | Price per Sq Ft | Prior Sale |
|---|---|---|---|---|---|
| 11/14/2025 11/14/25 | For Sale | $355,000 | +73.3% | $171 / Sq Ft | |
| 07/30/2015 07/30/15 | Sold | -- | -- | -- | View Prior Sale |
| 06/17/2015 06/17/15 | Pending | -- | -- | -- | |
| 02/22/2015 02/22/15 | For Sale | $204,900 | -6.4% | $98 / Sq Ft | |
| 04/27/2012 04/27/12 | Sold | -- | -- | -- | View Prior Sale |
| 03/30/2012 03/30/12 | Pending | -- | -- | -- | |
| 05/26/2011 05/26/11 | For Sale | $219,000 | -- | $105 / Sq Ft |
Purchase History
| Date | Type | Sale Price | Title Company |
|---|---|---|---|
| Warranty Deed | -- | None Available |
Source: Memphis Area Association of REALTORS®
MLS Number: 10209811
APN: 1077261700022700
- 4472 Stone Cross Dr
- 4570 Stone Park Blvd
- 4614 Stone Park Blvd
- 4773 Stone Cross Dr
- 4602 Pleasant Breeze Dr
- 4721 Pleasant Breeze Dr
- 7294 Wind Dr
- 7338 Sunstone Dr
- 4838 N Terrace Stone Dr
- 7357 Stone Garden Dr
- 4830 N Terrace Stone Dr
- 4885 Stone Cross Dr
- 7254 Windsong Dr
- 4130 Aberleigh Ln
- 4703 Hillsdale Dr
- 4896 Park North Dr
- 7231 Wind Dr
- 4768 Bowie Ln
- 6550 Nellwood Dr
- 4601 Bobo Place
- 7459 Aylesbury Ln
- 4882 Graham Lake Dr
- 5325 John Nielsen Way
- 7381 Getwell Rd
- 8293 Gum Pond Dr
- 2902 May Blvd
- 2729 Miner Cove
- 5883 Savannah Pkwy
- 5960 Getwell Rd
- 5823 Bedford Place
- 7274 Busher Dr
- 5607 Pinetree Loop E
- 2855 Nail Rd E
- 2743 Olivia Ln
- 2885 Rutherford Dr
- 6358 Red Bird Dr
- 5870 Tommy Joe Dr
- 5733 Fawn Dr
- 8390 Pinnacle Dr
- 5751 Broadway Dr W
