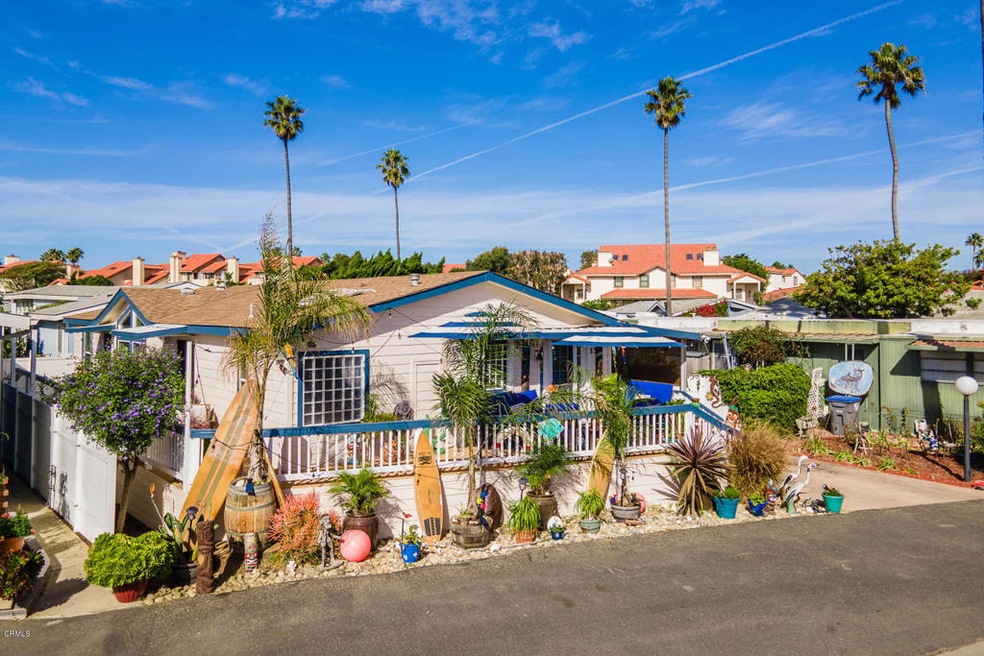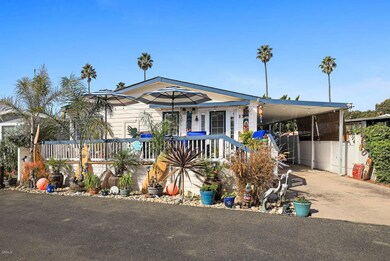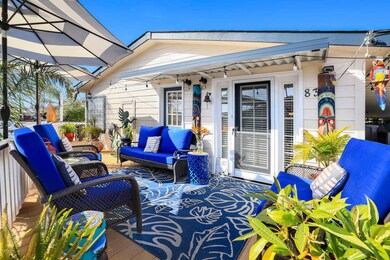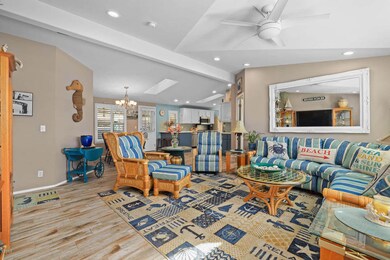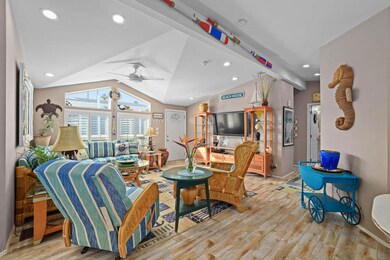
4501 W Channel Islands Blvd Unit 83 Oxnard, CA 93035
Oxnard Shores NeighborhoodHighlights
- In Ground Pool
- Senior Community
- Primary Bedroom Suite
- RV Access or Parking
- RV Parking in Community
- Updated Kitchen
About This Home
As of October 2024Welcome Home to your Beach retreat with close proximity to the sand! Located in highly desirable Hollywood Beach Park, this 3 Bedroom, 2 Bath home has been completely updated. Enjoy high ceilings in the Living Room as you enter from the wrap around porch. The Open Kitchen has been beautifully remodeled with subway tile backsplash, Quartz counter tops and new stainless steel appliances and looks into the Dining Area and Living Room. The Master Bedroom is spacious with an oversized closet and sliding door to one of two patios. The Master Bath has a large soaking tub, stall shower and double sinks with extra storage. Two guest bedrooms share an updated guest bathroom. Other features include a laundry area and desk off the kitchen perfect for zooms at the beach, beautiful tile flooring throughout, plantation shutters, 2 skylights, and a large carport with shed for extra storage! Watch the sun rise and set while feeling the sea breeze on your wrap around porch. Located Across the street from Channel Islands Harbor & Marina and has No Land Lease Fee (You own the land) and low HOA in a 55 year and older community. Just bring your toothbrush!
Property Details
Home Type
- Manufactured Home
Year Built
- Built in 2006 | Remodeled
Lot Details
- Vinyl Fence
- Fence is in excellent condition
- No Sprinklers
HOA Fees
- $226 Monthly HOA Fees
Home Design
- Composition Roof
Interior Spaces
- 1,404 Sq Ft Home
- 1-Story Property
- Open Floorplan
- Ceiling Fan
- Skylights
- Plantation Shutters
- Family Room
- Tile Flooring
Kitchen
- Updated Kitchen
- Gas Oven
- Gas Range
- Microwave
- Dishwasher
- Quartz Countertops
Bedrooms and Bathrooms
- 3 Bedrooms
- Primary Bedroom Suite
- 2 Full Bathrooms
- Makeup or Vanity Space
- Soaking Tub
- Bathtub with Shower
- Separate Shower
Laundry
- Laundry Room
- Washer and Gas Dryer Hookup
Home Security
- Carbon Monoxide Detectors
- Fire and Smoke Detector
Parking
- 2 Parking Spaces
- 2 Carport Spaces
- Parking Available
- Paved Parking
- RV Access or Parking
Outdoor Features
- In Ground Pool
- Patio
- Outdoor Storage
- Wrap Around Porch
Mobile Home
- Mobile home included in the sale
- Mobile Home is 24 x 60 Feet
Utilities
- Central Heating
Listing and Financial Details
- Assessor Parcel Number 9030020830
Community Details
Overview
- Senior Community
- Hollywood Beach Mobile Home Park Community Association, Phone Number (805) 985-6018
- Hollywood Beach Mhp 30201 Subdivision
- Hollywood Beach Mobile Home Park | Phone (805) 985-6018
- RV Parking in Community
Amenities
- Picnic Area
- Banquet Facilities
- Recreation Room
Recreation
- Community Pool
- Community Spa
Similar Homes in Oxnard, CA
Home Values in the Area
Average Home Value in this Area
Property History
| Date | Event | Price | Change | Sq Ft Price |
|---|---|---|---|---|
| 10/04/2024 10/04/24 | Sold | $732,500 | +0.3% | $522 / Sq Ft |
| 09/23/2024 09/23/24 | Pending | -- | -- | -- |
| 05/15/2024 05/15/24 | For Sale | $730,000 | +17.3% | $520 / Sq Ft |
| 02/02/2021 02/02/21 | Sold | $622,500 | -2.0% | $443 / Sq Ft |
| 01/04/2021 01/04/21 | Price Changed | $635,000 | 0.0% | $452 / Sq Ft |
| 01/04/2021 01/04/21 | For Sale | $635,000 | +2.0% | $452 / Sq Ft |
| 12/19/2020 12/19/20 | Off Market | $622,500 | -- | -- |
| 12/01/2020 12/01/20 | For Sale | $625,000 | +32.3% | $445 / Sq Ft |
| 12/09/2015 12/09/15 | Sold | $472,500 | -13.9% | $337 / Sq Ft |
| 12/05/2015 12/05/15 | Pending | -- | -- | -- |
| 05/25/2015 05/25/15 | For Sale | $549,000 | -- | $391 / Sq Ft |
Tax History Compared to Growth
Agents Affiliated with this Home
-
Eleanor Winnerkrans
E
Seller's Agent in 2024
Eleanor Winnerkrans
Compass
(805) 208-7214
1 in this area
6 Total Sales
-
K
Buyer's Agent in 2024
Kristy Glinski
Keller Williams West Ventura County
-
Valerie Talbert

Seller's Agent in 2021
Valerie Talbert
COMPASS
(818) 618-4825
1 in this area
58 Total Sales
-
Lauren Vogl

Seller's Agent in 2015
Lauren Vogl
Coldwell Banker Realty
(805) 233-2534
1 in this area
19 Total Sales
-
Wolfgang Vogl
W
Seller Co-Listing Agent in 2015
Wolfgang Vogl
Coldwell Banker Realty
(805) 233-2532
2 in this area
11 Total Sales
Map
Source: Pasadena-Foothills Association of REALTORS®
MLS Number: P1-2483
- 4501 W Channel Islands Blvd Unit 38
- 4501 W Channel Islands Blvd Unit 43
- 2384 Vina Del Mar
- 4165 Ocean Dr
- 2205 Vina Del Mar
- 2206 Martinique Ln
- 2200 Martinique Ln
- 2845 Harbor Blvd
- 2171 Martinique Ln
- 4037 Sunset Ln
- 2947 Harbor Blvd
- 2977 Harbor Blvd
- 4541 Lyme Bay
- 3107 Harbor Blvd
- 3122 Sunset Ln
- 3110 Sunset Ln
- 2013 San Sebastian Dr
- 2030 Kingsbridge Way
- 1941 Majorca Dr
- 1913 Majorca Dr
