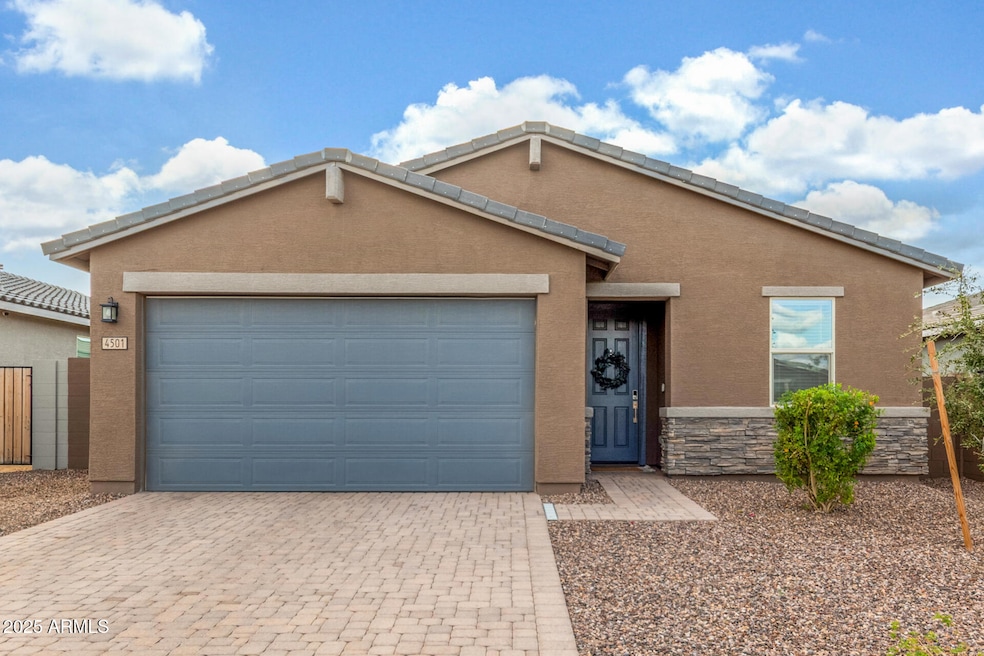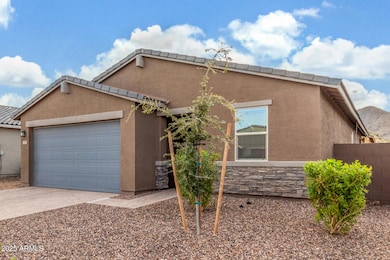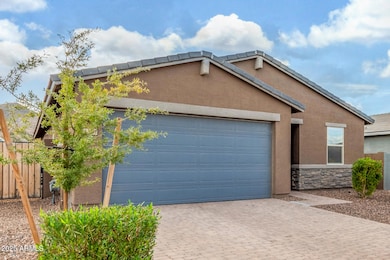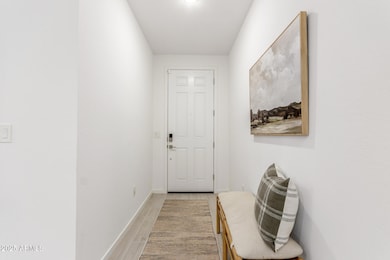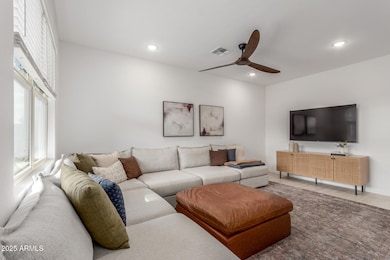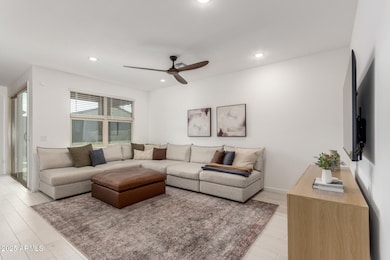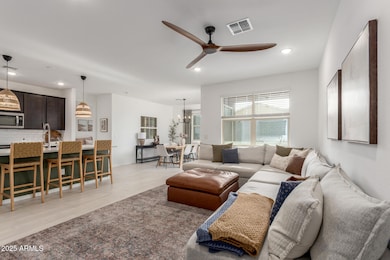4501 W Hunter Trail San Tan Valley, AZ 85144
Skyline Ranch NeighborhoodEstimated payment $2,537/month
Highlights
- Mountain View
- 2 Car Direct Access Garage
- Dual Vanity Sinks in Primary Bathroom
- Walk-In Pantry
- Double Pane Windows
- Solar Screens
About This Home
This beautifully upgraded 4-bedroom, 2-bath home is truly better than new and packed with features today's buyers want. The open-concept living, kitchen, and dining area showcases wood-look tile throughout and a standout kitchen with a large island, pendant lighting, gas stove, and walk-in pantry. The primary suite offers a relaxing retreat with a walk-in shower, dual vanity, and a huge walk-in closet, while the secondary bath also includes dual sinks. Enjoy energy savings with spray foam insulation, smart-home features, and other efficiency upgrades. Added value comes from the owned water softener and RO system, custom garage cabinets, and a fully finished backyard with premium turf, an extended paver patio, desert landscaping, and bistro lighting—perfect for entertaining. Ideally located near downtown Queen Creek, Schnepf Farms, Queen Creek Olive Mill, and San Tan Mountain Regional Park with endless hiking and biking. Move-in ready and loaded with upgrades, this home stands out from the rest.
Home Details
Home Type
- Single Family
Est. Annual Taxes
- $1,958
Year Built
- Built in 2022
Lot Details
- 5,999 Sq Ft Lot
- Block Wall Fence
- Artificial Turf
- Front and Back Yard Sprinklers
- Sprinklers on Timer
HOA Fees
- $109 Monthly HOA Fees
Parking
- 2 Car Direct Access Garage
- Electric Vehicle Home Charger
- Garage Door Opener
Home Design
- Wood Frame Construction
- Spray Foam Insulation
- Tile Roof
- Stucco
Interior Spaces
- 1,839 Sq Ft Home
- 1-Story Property
- Ceiling height of 9 feet or more
- Ceiling Fan
- Pendant Lighting
- Double Pane Windows
- Vinyl Clad Windows
- Solar Screens
- Mountain Views
- Smart Home
- Washer and Dryer Hookup
Kitchen
- Breakfast Bar
- Walk-In Pantry
- Gas Cooktop
- Built-In Microwave
- Kitchen Island
Flooring
- Carpet
- Tile
Bedrooms and Bathrooms
- 4 Bedrooms
- 2 Bathrooms
- Dual Vanity Sinks in Primary Bathroom
Schools
- Skyline Ranch Elementary School
- San Tan Foothills High School
Utilities
- Central Air
- Heating System Uses Natural Gas
- High Speed Internet
- Cable TV Available
Additional Features
- No Interior Steps
- North or South Exposure
- Patio
Listing and Financial Details
- Tax Lot 307
- Assessor Parcel Number 509-05-416
Community Details
Overview
- Association fees include ground maintenance
- Aam Association, Phone Number (602) 957-9191
- Built by Meritage Homes
- Final Plat For San Tan Groves Parcel B Subdivision, Mason Floorplan
Recreation
- Community Playground
- Bike Trail
Map
Home Values in the Area
Average Home Value in this Area
Tax History
| Year | Tax Paid | Tax Assessment Tax Assessment Total Assessment is a certain percentage of the fair market value that is determined by local assessors to be the total taxable value of land and additions on the property. | Land | Improvement |
|---|---|---|---|---|
| 2025 | $1,859 | $36,820 | -- | -- |
| 2024 | $424 | -- | -- | -- |
Property History
| Date | Event | Price | List to Sale | Price per Sq Ft |
|---|---|---|---|---|
| 11/19/2025 11/19/25 | For Sale | $429,900 | -- | $234 / Sq Ft |
Purchase History
| Date | Type | Sale Price | Title Company |
|---|---|---|---|
| Special Warranty Deed | $419,890 | Carefree Title Agency Inc | |
| Special Warranty Deed | $419,890 | Carefree Title Agency Inc |
Mortgage History
| Date | Status | Loan Amount | Loan Type |
|---|---|---|---|
| Open | $335,912 | New Conventional | |
| Previous Owner | $335,912 | New Conventional |
Source: Arizona Regional Multiple Listing Service (ARMLS)
MLS Number: 6949145
APN: 509-05-416
- Mayfair Plan at San Tan Groves - Classic Series
- Jubilee Plan at San Tan Groves - Classic Series
- Mason Plan at San Tan Groves - Classic Series
- Leslie Plan at San Tan Groves - Classic Series
- 35385 N Flora Way
- 35366 N Flora Way
- 35352 N Flora Way
- 4257 W Lisa Ln
- 4812 W Hunter Trail
- 4235 W Monika Ln
- 4196 W Yolanda Ln
- 4195 W Monika Ln
- 4179 W Monika Ln
- 4155 W Yolanda Ln
- 4165 W Monika Ln
- 4149 W Monika Ln
- 4135 W Monika Ln
- 4624 W Hannah St
- 35562 N Gemstone Way
- 4020 W Serpentine Dr
- 4240 W Lisa Ln
- 4235 W Yolanda Ln
- 4185 W Yolanda Ln
- 35155 N Thompson Rd Unit 2
- 35155 N Thompson Rd Unit 3
- 35155 N Thompson Rd Unit 1
- 35155 N Thompson Rd
- 4417 W Mountain Laural Dr
- 4316 W Suncup Dr
- 4269 W Suncup Dr
- 4402 W Greenleaf Dr
- 4269 W Coneflower Ln
- 33958 N Barbara Dr
- 3868 W Yellow Peak Dr
- 3650 W Carlos Ln
- 4611 W Foldwing Dr
- 33598 N Draba Ln
- 35222 N Happy Jack Dr
- 4578 W Saddlebush Way
- 4578 W Saddlebush Way
