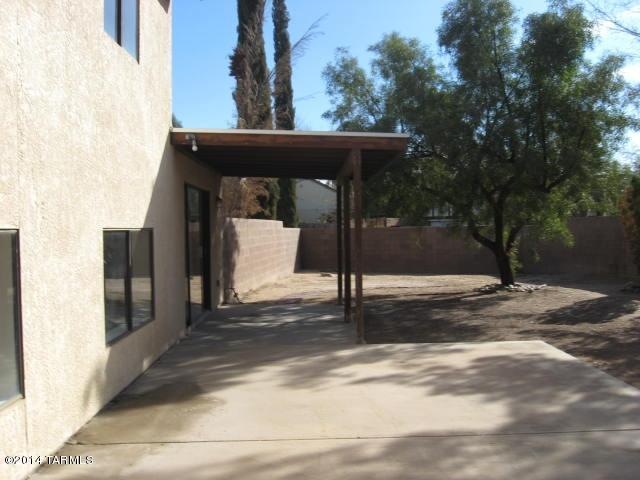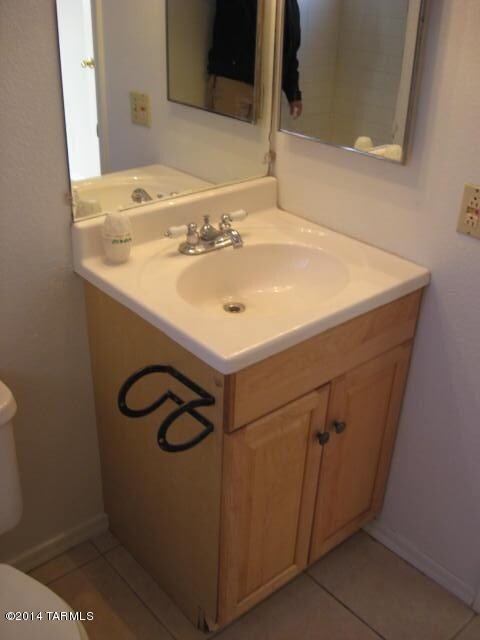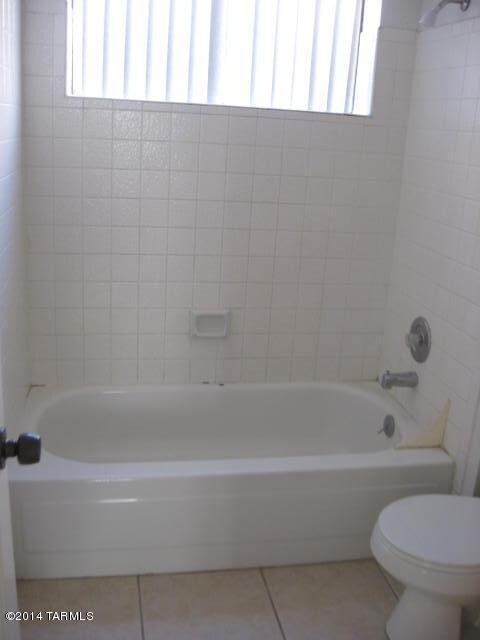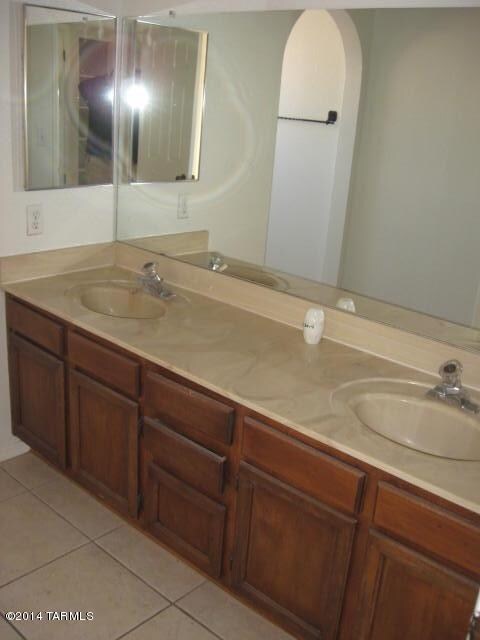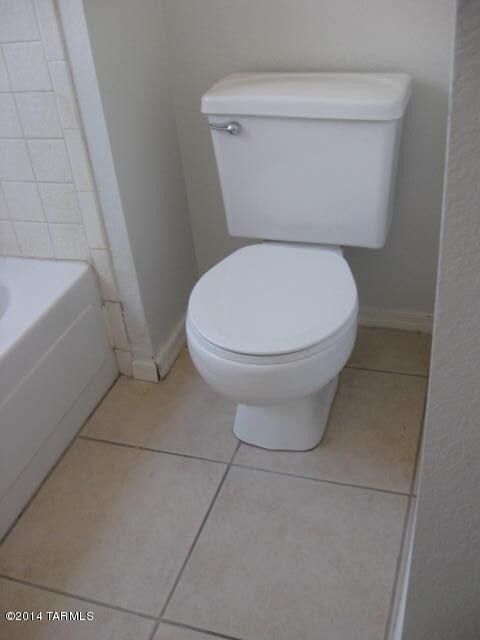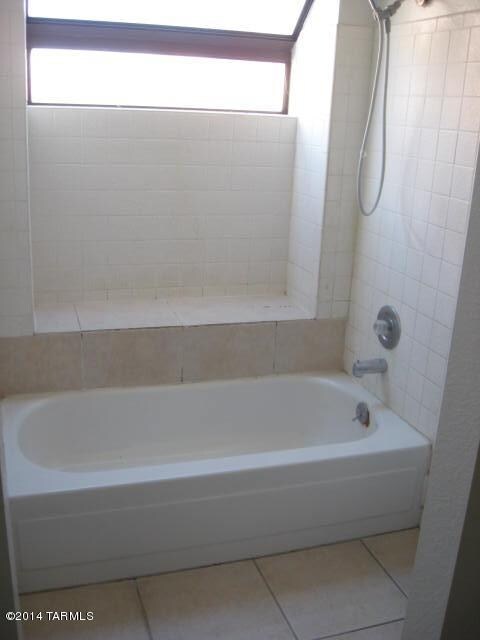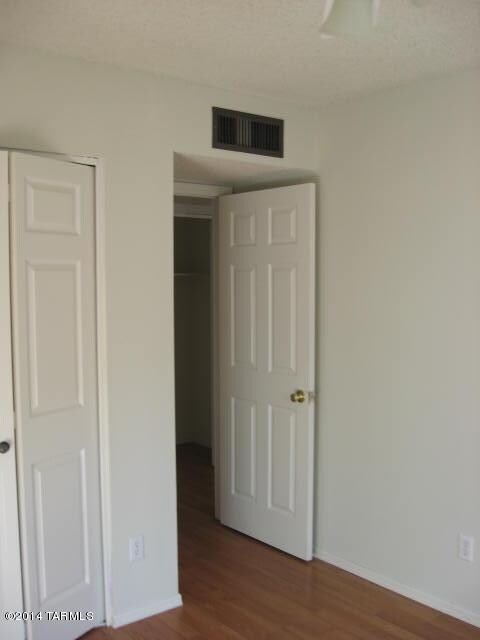
4501 W Joshua Ln Tucson, AZ 85741
Highlights
- Ranch Style House
- Family Room Off Kitchen
- Ceramic Tile Flooring
- Covered patio or porch
- Laundry closet
- Forced Air Heating and Cooling System
About This Home
As of October 2019This is a Fannie Mae HomePath property. Purchase this property for as little as 5% down! This property is approved for HomePath Mortgage Financing & Renovation Mortgage Financing. Wow!!! Check out this super Gatewood Ranch home. Interior of home has recently been painted and carpeting has been replaced throughout. There is also a new water heater in the garage. Buyers are going to love this home with 2 large living areas and the master bedroom is downstairs. There is also a formal dining area and a breakfast nook right off the kitchen. Property has easy access to Interstate 10 and is very close to shopping and public transportation. Make sure you check out this home, you will be glad you did!!!
Last Agent to Sell the Property
Bob Zachmeier
Win3 Realty Listed on: 02/10/2014
Last Buyer's Agent
Mlyss Maygra
HomeSmart Advantage Group
Home Details
Home Type
- Single Family
Est. Annual Taxes
- $1,740
Year Built
- Built in 1984
Lot Details
- 7,869 Sq Ft Lot
- Wood Fence
- Front Yard
- Property is zoned Tucson - CR2
HOA Fees
- $17 Monthly HOA Fees
Parking
- 2 Car Garage
Home Design
- Ranch Style House
- Frame Construction
Interior Spaces
- 1,620 Sq Ft Home
- Family Room Off Kitchen
- Living Room with Fireplace
- Dining Room
- Laundry closet
Flooring
- Carpet
- Ceramic Tile
Bedrooms and Bathrooms
- 3 Bedrooms
- 2 Full Bathrooms
Outdoor Features
- Covered patio or porch
Schools
- Thornydale Elementary School
- Tortolita Middle School
- Mountain View High School
Utilities
- Forced Air Heating and Cooling System
- Heating System Uses Natural Gas
- Cable TV Available
Community Details
- Gatewood Ranch Subdivision
- The community has rules related to deed restrictions
Ownership History
Purchase Details
Home Financials for this Owner
Home Financials are based on the most recent Mortgage that was taken out on this home.Purchase Details
Home Financials for this Owner
Home Financials are based on the most recent Mortgage that was taken out on this home.Purchase Details
Purchase Details
Home Financials for this Owner
Home Financials are based on the most recent Mortgage that was taken out on this home.Purchase Details
Purchase Details
Purchase Details
Similar Homes in Tucson, AZ
Home Values in the Area
Average Home Value in this Area
Purchase History
| Date | Type | Sale Price | Title Company |
|---|---|---|---|
| Warranty Deed | $210,000 | Stewart Title & Tr Of Tucson | |
| Interfamily Deed Transfer | -- | Stewart Title & Trust Of Tuc | |
| Special Warranty Deed | $141,500 | Stewart Title & Trust Of Tuc | |
| Trustee Deed | $169,353 | Tfati | |
| Warranty Deed | $215,000 | -- | |
| Warranty Deed | $105,500 | Lawyers Title Of Arizona Inc | |
| Warranty Deed | -- | Lawyers Title Of Arizona Inc | |
| Interfamily Deed Transfer | -- | -- | |
| Interfamily Deed Transfer | -- | -- |
Mortgage History
| Date | Status | Loan Amount | Loan Type |
|---|---|---|---|
| Open | $177,000 | New Conventional | |
| Closed | $178,500 | New Conventional | |
| Previous Owner | $134,425 | New Conventional | |
| Previous Owner | $172,000 | New Conventional | |
| Previous Owner | $99,317 | FHA |
Property History
| Date | Event | Price | Change | Sq Ft Price |
|---|---|---|---|---|
| 10/28/2019 10/28/19 | Sold | $210,000 | 0.0% | $130 / Sq Ft |
| 09/28/2019 09/28/19 | Pending | -- | -- | -- |
| 08/09/2019 08/09/19 | For Sale | $210,000 | +48.4% | $130 / Sq Ft |
| 05/16/2014 05/16/14 | Sold | $141,500 | 0.0% | $87 / Sq Ft |
| 04/16/2014 04/16/14 | Pending | -- | -- | -- |
| 02/10/2014 02/10/14 | For Sale | $141,500 | -- | $87 / Sq Ft |
Tax History Compared to Growth
Tax History
| Year | Tax Paid | Tax Assessment Tax Assessment Total Assessment is a certain percentage of the fair market value that is determined by local assessors to be the total taxable value of land and additions on the property. | Land | Improvement |
|---|---|---|---|---|
| 2024 | $2,245 | $17,065 | -- | -- |
| 2023 | $2,091 | $16,253 | $0 | $0 |
| 2022 | $2,091 | $15,479 | $0 | $0 |
| 2021 | $2,131 | $14,040 | $0 | $0 |
| 2020 | $2,014 | $14,040 | $0 | $0 |
| 2019 | $1,966 | $15,144 | $0 | $0 |
| 2018 | $1,909 | $12,128 | $0 | $0 |
| 2017 | $1,878 | $12,128 | $0 | $0 |
| 2016 | $1,775 | $11,551 | $0 | $0 |
| 2015 | $1,693 | $11,001 | $0 | $0 |
Agents Affiliated with this Home
-
C
Seller's Agent in 2019
Christopher Delapp
OMNI Homes International
-
Kemena Duany
K
Seller Co-Listing Agent in 2019
Kemena Duany
My Home Group
(520) 609-2293
6 in this area
96 Total Sales
-
J
Buyer's Agent in 2019
Jason Lilly
Realty Executives Arizona Territory
-
B
Seller's Agent in 2014
Bob Zachmeier
Win3 Realty
-
M
Buyer's Agent in 2014
Mlyss Maygra
HomeSmart Advantage Group
Map
Source: MLS of Southern Arizona
MLS Number: 21404294
APN: 225-38-5690
- 4474 W Pyracantha Dr
- 4429 W Pyracantha Dr
- 4522 W Vander Bie Place
- 8010 N Scholes Ave
- 4698 W Beeplant Way
- 4340 W Pyracantha Dr
- 7759 N Barque Place
- 7889 N Chainfruit Cholla Dr
- 4541 W Holly Berry Way
- 4668 W Knollside St
- 8076 N Highcountry Ave
- 4654 W Gatehinge Ct
- 4703 W Gatehinge Ct
- 4313 W Hobby Horse Rd
- 4361 W Plantation St
- 8094 N Streamside Ave
- 4138 W Orangewood Dr
- 7571 N Rae Ave
- 8172 N Streamside Ave
- 4229 W Plantation St
