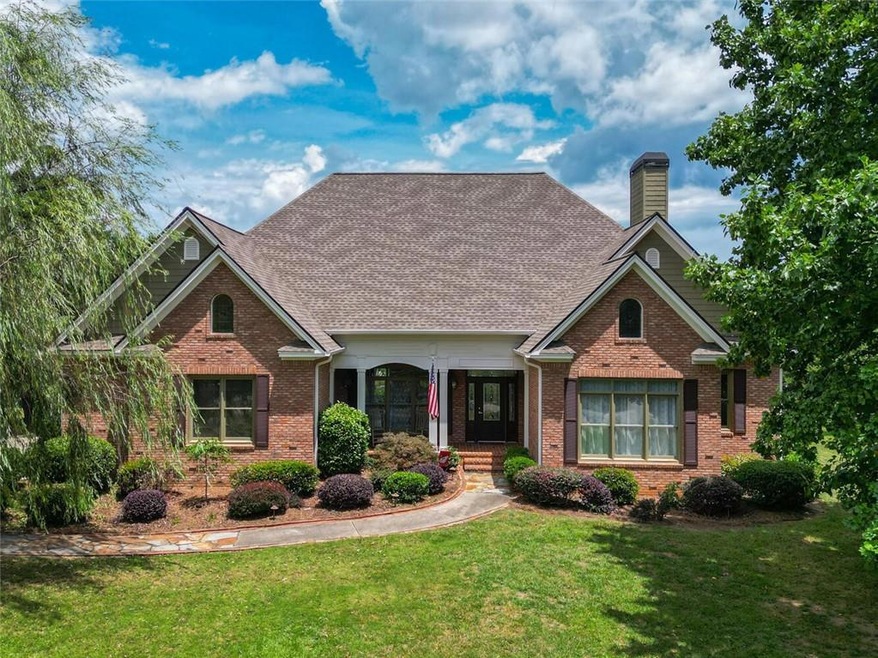4501 Walking Stick Ln Gainesville, GA 30506
Estimated payment $4,313/month
Highlights
- In Ground Pool
- Craftsman Architecture
- Deck
- Mount Vernon Elementary School Rated 9+
- Mountain View
- Wood Flooring
About This Home
Bask in mountain views and backyard bliss from this timeless all-brick Craftsman, perfectly perched in one of the area’s most coveted communities. From the sparkling pool to the stylishly updated interiors, every detail is designed for effortless living and everyday luxury. The freshly renovated kitchen shines with quartz countertops, stainless appliances, and finishes that strike the perfect balance between beauty and function. The floor plan? Incredibly versatile—two bedrooms on the main (including a serene primary suite), two more upstairs, plus a spacious bonus room for play, work, or winding down. Thoughtfully connected living and dining spaces flow outdoors to a covered porch and fenced yard made for memory-making. With top-rated schools, modern updates, and undeniable curb appeal, this move-in-ready retreat is the total package.
Home Details
Home Type
- Single Family
Est. Annual Taxes
- $5,234
Year Built
- Built in 2000
Lot Details
- 1.49 Acre Lot
- Property fronts a county road
- Private Entrance
- Landscaped
- Level Lot
- Private Yard
- Back and Front Yard
HOA Fees
- $23 Monthly HOA Fees
Parking
- 2 Car Attached Garage
Property Views
- Mountain
- Neighborhood
Home Design
- Craftsman Architecture
- Slab Foundation
- Composition Roof
- Cement Siding
- Four Sided Brick Exterior Elevation
Interior Spaces
- 3,082 Sq Ft Home
- 2-Story Property
- Bookcases
- Ceiling height of 9 feet on the main level
- Gas Log Fireplace
- Insulated Windows
- Entrance Foyer
- Family Room with Fireplace
- Formal Dining Room
- Bonus Room
- Fire and Smoke Detector
Kitchen
- Open to Family Room
- Eat-In Kitchen
- Breakfast Bar
- Walk-In Pantry
- Double Self-Cleaning Oven
- Gas Range
- Microwave
- Dishwasher
- Kitchen Island
- Stone Countertops
- Disposal
Flooring
- Wood
- Carpet
- Ceramic Tile
Bedrooms and Bathrooms
- 4 Bedrooms | 2 Main Level Bedrooms
- Primary Bedroom on Main
- Split Bedroom Floorplan
- Walk-In Closet
- Dual Vanity Sinks in Primary Bathroom
- Separate Shower in Primary Bathroom
- Soaking Tub
Laundry
- Laundry Room
- Laundry on main level
- 220 Volts In Laundry
Pool
- In Ground Pool
- Vinyl Pool
Outdoor Features
- Deck
- Wrap Around Porch
Schools
- Mount Vernon Elementary School
- North Hall Middle School
- North Hall High School
Utilities
- Central Air
- Heat Pump System
- Heating System Uses Natural Gas
- Electric Water Heater
- Septic Tank
- High Speed Internet
- Cable TV Available
Community Details
- Indian Pointe Subdivision
Listing and Financial Details
- Assessor Parcel Number 11014A000112
Map
Home Values in the Area
Average Home Value in this Area
Tax History
| Year | Tax Paid | Tax Assessment Tax Assessment Total Assessment is a certain percentage of the fair market value that is determined by local assessors to be the total taxable value of land and additions on the property. | Land | Improvement |
|---|---|---|---|---|
| 2024 | $5,420 | $218,560 | $39,080 | $179,480 |
| 2023 | $4,820 | $210,120 | $39,080 | $171,040 |
| 2022 | $4,135 | $159,760 | $30,160 | $129,600 |
| 2021 | $3,719 | $141,000 | $30,160 | $110,840 |
| 2020 | $3,676 | $135,400 | $30,160 | $105,240 |
| 2019 | $3,603 | $131,520 | $30,160 | $101,360 |
| 2018 | $3,576 | $126,360 | $30,160 | $96,200 |
| 2017 | $2,979 | $106,280 | $18,200 | $88,080 |
| 2016 | $2,908 | $106,280 | $18,200 | $88,080 |
| 2015 | $2,406 | $92,600 | $9,080 | $83,520 |
| 2014 | $2,406 | $85,412 | $9,080 | $76,332 |
Property History
| Date | Event | Price | Change | Sq Ft Price |
|---|---|---|---|---|
| 09/17/2025 09/17/25 | Sold | $729,000 | -0.1% | $237 / Sq Ft |
| 08/16/2025 08/16/25 | Pending | -- | -- | -- |
| 07/21/2025 07/21/25 | For Sale | $729,900 | +111.6% | $237 / Sq Ft |
| 04/23/2014 04/23/14 | Sold | $345,000 | 0.0% | $141 / Sq Ft |
| 03/19/2014 03/19/14 | Pending | -- | -- | -- |
| 03/07/2014 03/07/14 | For Sale | $345,000 | -- | $141 / Sq Ft |
Purchase History
| Date | Type | Sale Price | Title Company |
|---|---|---|---|
| Warranty Deed | -- | -- | |
| Warranty Deed | -- | -- | |
| Warranty Deed | $345,000 | -- |
Mortgage History
| Date | Status | Loan Amount | Loan Type |
|---|---|---|---|
| Open | $602,000 | New Conventional | |
| Closed | $200,000 | New Conventional | |
| Closed | $400,000 | New Conventional | |
| Previous Owner | $305,000 | New Conventional | |
| Previous Owner | $275,793 | FHA | |
| Previous Owner | $276,000 | New Conventional |
Source: First Multiple Listing Service (FMLS)
MLS Number: 7619109
APN: 11-0014A-00-112
- 4514 Walking Stick Ln
- 4546 Montclair Cir
- 4638 Manor Dr
- 4392 Mount Vernon Rd
- 4563 Fawn Path
- 4562 Fawn Path
- 4562 Fawn Path Unit 17
- 4562 Fawn Path Unit 15
- 4546 Fawn Path
- 4543 Fawn Path
- 4431 Jim Hood Rd
- 4536 Fawn Path Unit 22
- 4536 Fawn Path
- 4530 Fawn Path Unit 23
- 4530 Fawn Path
- 4227 Harold Whelchel Rd
- 4877 Highland Rd
- 4705 Rivers Edge Dr
- 4742 Thunder River Dr







