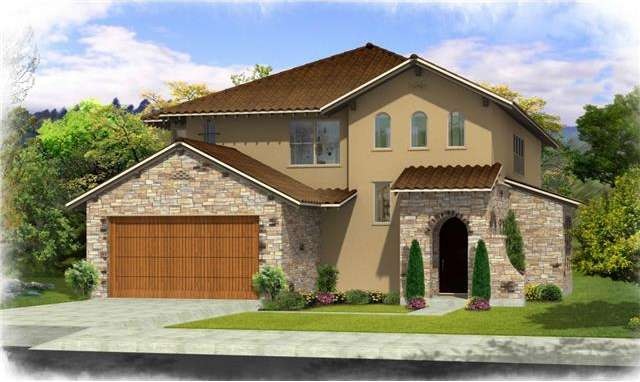
4501 Westlake Dr Unit 11 Austin, TX 78746
Westlake NeighborhoodHighlights
- View of Hills
- Family Room with Fireplace
- High Ceiling
- Bridge Point Elementary School Rated A+
- Wood Flooring
- Beamed Ceilings
About This Home
As of April 2018In Westlake - exquisite Tuscan styled villas adjacent to St. Stephens Episcopal School. Features include: custom stone and stucco exteriors, barrel tile roofs, 8' iron arched front doors, exposed rafter tails stained cedar garage doors. Over 1,000 sq. ft. will be added with walk-out unfinished basement.
Last Buyer's Agent
Caren Upshaw
Compass RE Texas, LLC License #0329973

Home Details
Home Type
- Single Family
Est. Annual Taxes
- $17,021
Year Built
- Built in 2013
HOA Fees
- $413 Monthly HOA Fees
Property Views
- Hills
- Park or Greenbelt
Home Design
- House
- Slab Foundation
- Tile Roof
Interior Spaces
- 3,834 Sq Ft Home
- Wired For Sound
- Crown Molding
- Beamed Ceilings
- High Ceiling
- Recessed Lighting
- Gas Log Fireplace
- Family Room with Fireplace
- Laundry on main level
Flooring
- Wood
- Carpet
- Tile
Bedrooms and Bathrooms
- 4 Bedrooms | 1 Main Level Bedroom
- Walk-In Closet
Home Security
- Prewired Security
- Fire and Smoke Detector
Parking
- Attached Garage
- Garage Door Opener
Utilities
- Central Heating
- Heating System Uses Natural Gas
- Underground Utilities
- Sewer in Street
Community Details
- Association fees include common area maintenance
- Built by Scott Felder Homes
Listing and Financial Details
- Assessor Parcel Number 01311905120000
- 2% Total Tax Rate
Ownership History
Purchase Details
Home Financials for this Owner
Home Financials are based on the most recent Mortgage that was taken out on this home.Similar Homes in Austin, TX
Home Values in the Area
Average Home Value in this Area
Purchase History
| Date | Type | Sale Price | Title Company |
|---|---|---|---|
| Warranty Deed | -- | Independence Title Co |
Mortgage History
| Date | Status | Loan Amount | Loan Type |
|---|---|---|---|
| Open | $999,000 | Stand Alone First | |
| Previous Owner | $485,916 | Adjustable Rate Mortgage/ARM |
Property History
| Date | Event | Price | Change | Sq Ft Price |
|---|---|---|---|---|
| 04/04/2018 04/04/18 | Sold | -- | -- | -- |
| 02/02/2018 02/02/18 | Pending | -- | -- | -- |
| 01/14/2018 01/14/18 | For Sale | $1,300,000 | +15.6% | $339 / Sq Ft |
| 05/23/2014 05/23/14 | Sold | -- | -- | -- |
| 10/28/2013 10/28/13 | Pending | -- | -- | -- |
| 09/03/2013 09/03/13 | Price Changed | $1,124,990 | -2.2% | $293 / Sq Ft |
| 07/22/2013 07/22/13 | For Sale | $1,149,990 | -- | $300 / Sq Ft |
Tax History Compared to Growth
Tax History
| Year | Tax Paid | Tax Assessment Tax Assessment Total Assessment is a certain percentage of the fair market value that is determined by local assessors to be the total taxable value of land and additions on the property. | Land | Improvement |
|---|---|---|---|---|
| 2023 | $17,021 | $1,322,388 | $0 | $0 |
| 2022 | $23,838 | $1,202,171 | $0 | $0 |
| 2021 | $23,779 | $1,092,883 | $87,596 | $1,005,287 |
| 2020 | $23,211 | $1,078,124 | $87,596 | $990,528 |
| 2018 | $21,219 | $954,978 | $87,596 | $867,382 |
| 2017 | $20,831 | $925,539 | $87,596 | $837,943 |
| 2016 | $21,025 | $934,177 | $87,596 | $846,581 |
| 2015 | $7,799 | $995,774 | $87,596 | $908,178 |
| 2014 | $7,799 | $329,013 | $87,596 | $241,417 |
Agents Affiliated with this Home
-
C
Seller's Agent in 2018
Caren Upshaw
Compass RE Texas, LLC
-

Seller Co-Listing Agent in 2018
Deborah Novelli
Deborah Novelli Properties
(512) 699-0856
2 in this area
16 Total Sales
-

Buyer's Agent in 2018
Mary Briggle
Moreland Properties
(512) 658-8705
3 in this area
10 Total Sales
-
R
Seller's Agent in 2014
Robert Smith
RGS Realty LLC
(512) 784-0221
730 Total Sales
Map
Source: Unlock MLS (Austin Board of REALTORS®)
MLS Number: 9349817
APN: 821653
- 4501 Westlake Dr Unit 13
- 4501 Westlake Dr Unit 3
- 3604 Shady Creek Cove
- 6636 Dogwood Creek Dr
- 3502 Native Dancer Cove
- 6700 Troll Haven
- 6702 Elfland Dr
- 3200 Riva Ridge Rd
- 6704 Pixie Cove
- 3800 Rivercrest Dr Unit C18
- 5801 Cannonade Ct
- 5710 Carry Back Ln
- 4009 Rivercrest Dr
- 2800 Waymaker Way Unit 15
- 5903 Cane Pace
- 3607 Robbins Rd
- 3401 Day Star Cove
- 4231 Westlake Dr Unit C2
- 2807 Round Table Rd
- 6012 Messenger Stake
