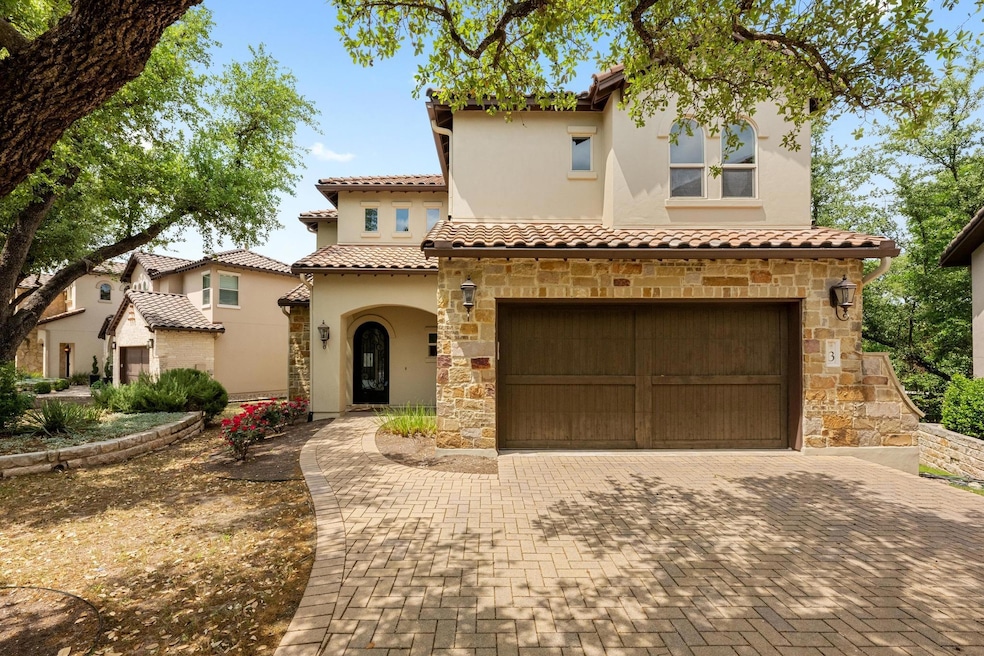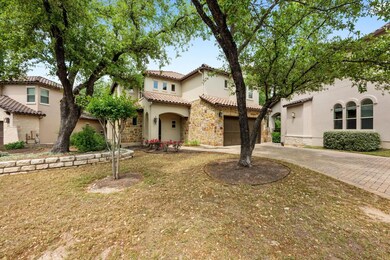4501 Westlake Dr Unit 3 Austin, TX 78746
Westlake NeighborhoodEstimated payment $9,708/month
Highlights
- View of Trees or Woods
- Open Floorplan
- Wood Flooring
- Bridge Point Elementary School Rated A+
- Vaulted Ceiling
- Main Floor Primary Bedroom
About This Home
Rare opportunity for "exterior" unit in Villas @ Davenport backing to greenbelt. Exclusive gated community w/ custom stone & stucco exteriors, tile roofs, 8' arched Cantera doors w/ soft contemporary interiors. Barely lived in and like new with exterior paint in 2025. Open living, walls of windows, 4 beds/3.5 baths/2 living. Lock and leave in the heart of Westlake and Eanes ISD! The gourmet kitchen is filled with natural light and opens to the living area. It offers that wow factor with designer backsplash, granite countertops, farm sink, stainless appliances, and tons of cabinets. The well-appointed kitchen also includes a walk-in pantry, large center island and breakfast bar. The home also contains a mud room with built in cabinets, bench seating with storage, and sink. The large primary suite is on the main level and offers a peaceful retreat with expansive walk-in closet and spa like bathroom featuring an oversized dual vanity, soaking tub, and two shower head walk-in shower. Three bedrooms and living upstairs. Upgrades include Custom Hunter Douglas blinds throughout, Toto Washlette toilets, gas plumbing for grill, enhanced primary shower, farmhouse sink, premium wood floors, and epoxy garage floor. Don't miss this one!
Listing Agent
Deborah Novelli Properties Brokerage Phone: (512) 699-0856 License #0566236 Listed on: 04/19/2025

Home Details
Home Type
- Single Family
Est. Annual Taxes
- $24,079
Year Built
- Built in 2012
Lot Details
- 0.34 Acre Lot
- Northwest Facing Home
- Wrought Iron Fence
- Landscaped
- Level Lot
- Back Yard Fenced and Front Yard
HOA Fees
- $400 Monthly HOA Fees
Parking
- 2 Car Attached Garage
- Front Facing Garage
- Single Garage Door
- Garage Door Opener
- Driveway
Property Views
- Woods
- Park or Greenbelt
Home Design
- Slab Foundation
- Spanish Tile Roof
- Stone Siding
- Stucco
Interior Spaces
- 3,028 Sq Ft Home
- 2-Story Property
- Open Floorplan
- Built-In Features
- Crown Molding
- Beamed Ceilings
- Tray Ceiling
- Vaulted Ceiling
- Ceiling Fan
- Recessed Lighting
- Double Pane Windows
- Mud Room
- Entrance Foyer
- Living Room with Fireplace
- Multiple Living Areas
- Game Room
- Storage Room
- Fire and Smoke Detector
Kitchen
- Breakfast Area or Nook
- Open to Family Room
- Eat-In Kitchen
- Breakfast Bar
- Walk-In Pantry
- Built-In Oven
- Gas Cooktop
- Range Hood
- Microwave
- Dishwasher
- Stainless Steel Appliances
- Kitchen Island
- Granite Countertops
- Farmhouse Sink
- Disposal
Flooring
- Wood
- Carpet
- Tile
Bedrooms and Bathrooms
- 4 Bedrooms | 1 Primary Bedroom on Main
- Walk-In Closet
- Double Vanity
- Soaking Tub
- Separate Shower
Laundry
- Laundry Room
- Washer and Electric Dryer Hookup
Outdoor Features
- Covered Patio or Porch
Schools
- Bridge Point Elementary School
- Hill Country Middle School
- Westlake High School
Utilities
- Central Heating and Cooling System
- Natural Gas Connected
- High Speed Internet
- Cable TV Available
Community Details
- Association fees include common area maintenance, landscaping
- Villas At Davenport Ranch HOA
- Villas At Davenport Ranch Amd Subdivision
Listing and Financial Details
- Assessor Parcel Number 01311905040000
Map
Home Values in the Area
Average Home Value in this Area
Tax History
| Year | Tax Paid | Tax Assessment Tax Assessment Total Assessment is a certain percentage of the fair market value that is determined by local assessors to be the total taxable value of land and additions on the property. | Land | Improvement |
|---|---|---|---|---|
| 2025 | $24,079 | $1,253,754 | $87,596 | $1,166,158 |
| 2023 | $21,067 | $1,146,338 | $87,596 | $1,058,742 |
| 2022 | $24,182 | $1,219,509 | $87,596 | $1,131,913 |
| 2021 | $20,222 | $929,400 | $87,596 | $841,804 |
| 2020 | $19,797 | $919,565 | $87,596 | $831,969 |
| 2018 | $18,623 | $838,105 | $87,596 | $750,509 |
| 2017 | $18,863 | $838,105 | $87,596 | $750,509 |
| 2016 | $18,863 | $838,105 | $87,596 | $750,509 |
| 2015 | $2,262 | $899,722 | $87,596 | $812,126 |
| 2014 | $2,262 | $95,419 | $87,596 | $7,823 |
Property History
| Date | Event | Price | List to Sale | Price per Sq Ft |
|---|---|---|---|---|
| 04/19/2025 04/19/25 | For Sale | $1,395,000 | -- | $461 / Sq Ft |
Purchase History
| Date | Type | Sale Price | Title Company |
|---|---|---|---|
| Special Warranty Deed | -- | None Available | |
| Vendors Lien | -- | None Available |
Mortgage History
| Date | Status | Loan Amount | Loan Type |
|---|---|---|---|
| Previous Owner | $618,653 | Purchase Money Mortgage |
Source: Unlock MLS (Austin Board of REALTORS®)
MLS Number: 1637670
APN: 821645
- 3604 Shady Creek Cove
- 3307 Rivercrest Dr
- 3502 Native Dancer Cove
- 3107 Cavalcade Ct
- 6700 Troll Haven
- 3309 Rivercrest Dr
- 3201 Rivercrest Dr
- 3800 Rivercrest Dr Unit C18
- 5801 Cannonade Ct
- 2906 Mill Reef Cove
- 6010 Long Champ Ct Unit 113
- 2800 Waymaker Way Unit 15
- 2800 Waymaker Way Unit 40
- 3401 Day Star Cove
- 3605 Fawn Creek Path
- 4231 Westlake Dr
- 3509 Fawn Trail
- 2807 Round Table Rd
- 3401 Beartree Cir
- 2805 Rivercrest Dr
- 3500 N Capital of Tx Hwy
- 6104 Nashua Ct
- 3307 Rivercrest Dr
- 3510 Native Dancer Cove
- 3800 Rivercrest Dr Unit C18
- 3100 Rivercrest Dr
- 6010 Long Champ Ct Unit 116
- 4231 Westlake Dr Unit E2
- 5904 Cane Pace
- 3505 Fawn Trail
- 3113 Ski Shores Terrace
- 5902 Saratoga Cove
- 5509 Cuesta Verde
- 4700 N Capital of Texas Hwy
- 1612 the High Rd
- 5215 Buckman Mountain Rd
- 2625 Arion Cir
- 1302 Ridgecrest Dr
- 2711 Trail of Madrones
- 1709 Channel Rd






