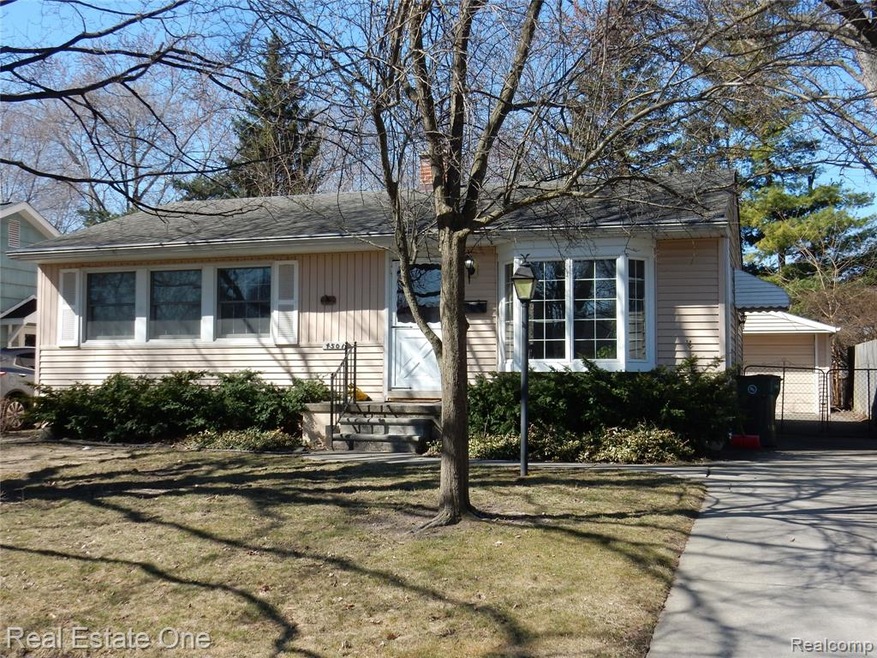
$230,000
- 2 Beds
- 1 Bath
- 825 Sq Ft
- 4112 Linwood Ave
- Royal Oak, MI
a perfectly charming home that features a light-filled living room, a kitchen with a breakfast nook, 2 bedrooms, and one bath. This home has many updates throughout including new flooring, fresh paint, 2017 new garage door, AC and roof 2016- New furnace, disposal, and bathroom remodel 2015 - new patio and more.
Chad Hagar KW Domain
