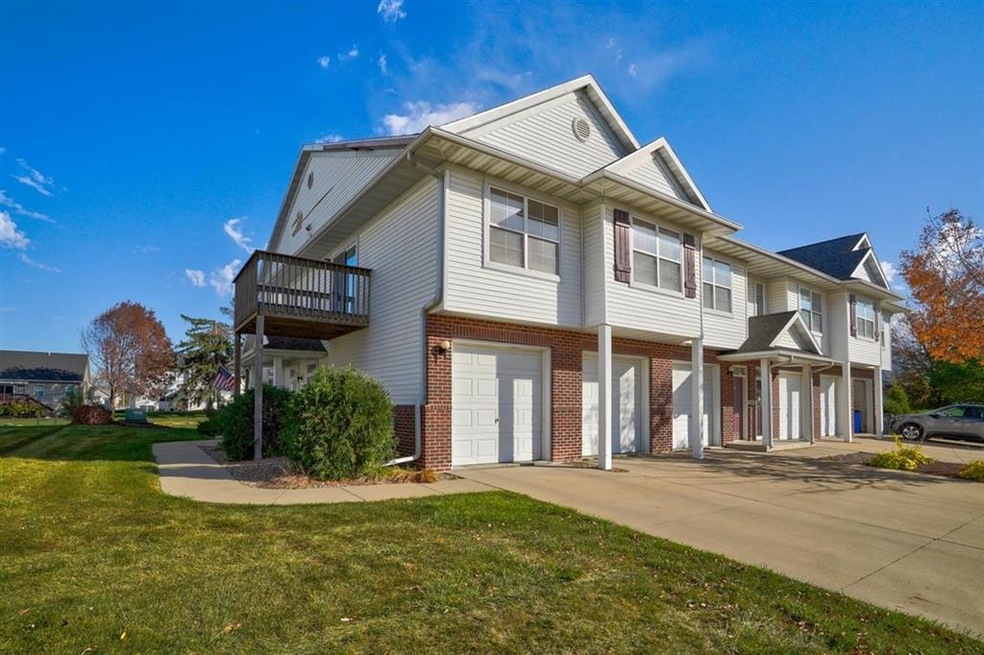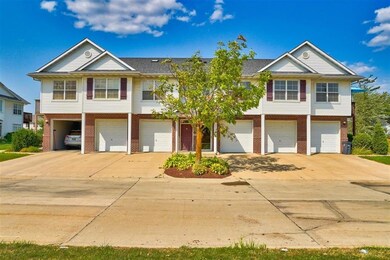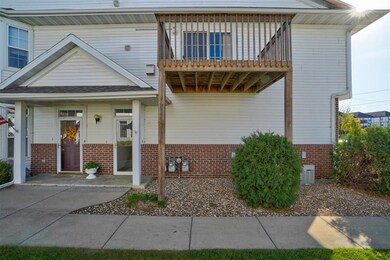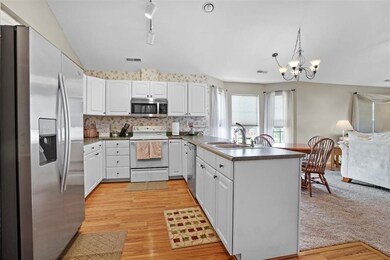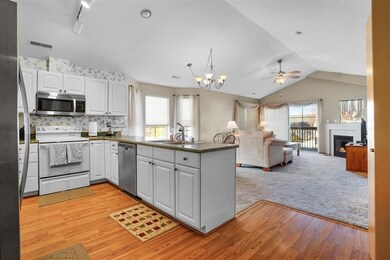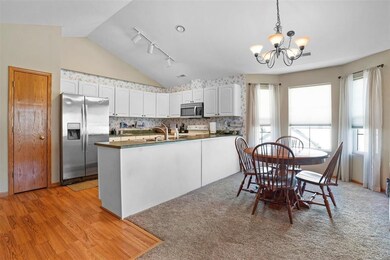
4502 1st Ave NW Unit C Cedar Rapids, IA 52405
Highlights
- Deck
- Ranch Style House
- Forced Air Cooling System
- Vaulted Ceiling
- 1 Car Attached Garage
- Combination Kitchen and Dining Room
About This Home
As of January 2024Step inside this beautiful condo and enjoy the neutral décor, open floor plan, vaulted ceilings, and plenty of natural light. The kitchen includes all appliances and a nice sized dining area. The living room has a gas fireplace for the cooler evenings or relax on the deck overlooking the scenic view of the pond. The master suite is large enough for a king bedroom set and has a walk-in closet as well as an updated bathroom with a walk-in shower and dual vanity. There is a second updated bathroom as well as an additional bedroom with dual closets for plenty of storage. The main floor laundry includes the washer and dryer. Newer updates include new carpet and paint and the building just received a new roof. Park inside your attached garage and walk upstairs to your beautiful new home! HOA fee $96/month with $600/yr special assessment due in August (can be split monthly). No more than two pets (page 102 of HOA documents).
Property Details
Home Type
- Condominium
Est. Annual Taxes
- $2,428
Year Built
- 1998
HOA Fees
- $96 Monthly HOA Fees
Home Design
- Ranch Style House
- Slab Foundation
- Frame Construction
- Vinyl Construction Material
Interior Spaces
- 1,204 Sq Ft Home
- Vaulted Ceiling
- Gas Fireplace
- Living Room with Fireplace
- Combination Kitchen and Dining Room
Kitchen
- Range<<rangeHoodToken>>
- <<microwave>>
- Dishwasher
- Disposal
Bedrooms and Bathrooms
- 2 Main Level Bedrooms
- 2 Full Bathrooms
Laundry
- Laundry on main level
- Dryer
- Washer
Parking
- 1 Car Attached Garage
- Garage Door Opener
Outdoor Features
- Deck
Utilities
- Forced Air Cooling System
- Heating System Uses Gas
- Gas Water Heater
Community Details
Pet Policy
- Limit on the number of pets
Ownership History
Purchase Details
Home Financials for this Owner
Home Financials are based on the most recent Mortgage that was taken out on this home.Purchase Details
Home Financials for this Owner
Home Financials are based on the most recent Mortgage that was taken out on this home.Purchase Details
Home Financials for this Owner
Home Financials are based on the most recent Mortgage that was taken out on this home.Purchase Details
Home Financials for this Owner
Home Financials are based on the most recent Mortgage that was taken out on this home.Purchase Details
Home Financials for this Owner
Home Financials are based on the most recent Mortgage that was taken out on this home.Purchase Details
Home Financials for this Owner
Home Financials are based on the most recent Mortgage that was taken out on this home.Purchase Details
Home Financials for this Owner
Home Financials are based on the most recent Mortgage that was taken out on this home.Similar Homes in the area
Home Values in the Area
Average Home Value in this Area
Purchase History
| Date | Type | Sale Price | Title Company |
|---|---|---|---|
| Warranty Deed | $132,500 | None Listed On Document | |
| Warranty Deed | $130,000 | None Available | |
| Warranty Deed | $97,000 | None Available | |
| Warranty Deed | $98,500 | None Available | |
| Warranty Deed | $96,500 | -- | |
| Warranty Deed | $93,500 | -- | |
| Warranty Deed | $90,000 | -- |
Mortgage History
| Date | Status | Loan Amount | Loan Type |
|---|---|---|---|
| Previous Owner | $13,000 | Stand Alone Second | |
| Previous Owner | $117,000 | New Conventional | |
| Previous Owner | $70,800 | New Conventional | |
| Previous Owner | $77,000 | Adjustable Rate Mortgage/ARM | |
| Previous Owner | $74,250 | Purchase Money Mortgage | |
| Previous Owner | $79,200 | Fannie Mae Freddie Mac | |
| Previous Owner | $95,280 | Purchase Money Mortgage | |
| Previous Owner | $50,000 | No Value Available | |
| Previous Owner | $69,900 | No Value Available |
Property History
| Date | Event | Price | Change | Sq Ft Price |
|---|---|---|---|---|
| 01/31/2024 01/31/24 | Sold | $132,500 | -4.0% | $110 / Sq Ft |
| 01/13/2024 01/13/24 | Pending | -- | -- | -- |
| 01/04/2024 01/04/24 | Price Changed | $138,000 | -1.4% | $115 / Sq Ft |
| 10/11/2023 10/11/23 | Price Changed | $140,000 | -3.4% | $116 / Sq Ft |
| 09/05/2023 09/05/23 | For Sale | $145,000 | +11.5% | $120 / Sq Ft |
| 11/20/2020 11/20/20 | Sold | $130,000 | 0.0% | $108 / Sq Ft |
| 10/15/2020 10/15/20 | Pending | -- | -- | -- |
| 10/15/2020 10/15/20 | For Sale | $130,000 | +34.0% | $108 / Sq Ft |
| 06/19/2014 06/19/14 | Sold | $97,000 | -6.7% | $81 / Sq Ft |
| 05/14/2014 05/14/14 | Pending | -- | -- | -- |
| 03/25/2014 03/25/14 | For Sale | $104,000 | -- | $86 / Sq Ft |
Tax History Compared to Growth
Tax History
| Year | Tax Paid | Tax Assessment Tax Assessment Total Assessment is a certain percentage of the fair market value that is determined by local assessors to be the total taxable value of land and additions on the property. | Land | Improvement |
|---|---|---|---|---|
| 2023 | $2,704 | $141,600 | $20,000 | $121,600 |
| 2022 | $2,656 | $128,200 | $18,000 | $110,200 |
| 2021 | $2,294 | $128,200 | $18,000 | $110,200 |
| 2020 | $2,294 | $112,600 | $18,000 | $94,600 |
| 2019 | $2,244 | $112,600 | $18,000 | $94,600 |
| 2018 | $1,936 | $112,600 | $18,000 | $94,600 |
| 2017 | $2,101 | $98,900 | $12,000 | $86,900 |
| 2016 | $2,101 | $98,900 | $12,000 | $86,900 |
| 2015 | $2,145 | $100,828 | $12,000 | $88,828 |
| 2014 | $1,960 | $104,866 | $12,000 | $92,866 |
| 2013 | $1,998 | $104,866 | $12,000 | $92,866 |
Agents Affiliated with this Home
-
Ross Wiebold
R
Seller's Agent in 2024
Ross Wiebold
IOWA REALTY
(319) 393-4900
26 Total Sales
-
Sara Kruse
S
Buyer's Agent in 2024
Sara Kruse
Pinnacle Realty LLC
(319) 329-0619
38 Total Sales
-
Amanda Haugen

Seller's Agent in 2020
Amanda Haugen
Realty87
119 Total Sales
-
Joe Conner
J
Seller's Agent in 2014
Joe Conner
SKOGMAN REALTY
(319) 721-0463
22 Total Sales
Map
Source: Cedar Rapids Area Association of REALTORS®
MLS Number: 2007232
APN: 13253-76001-01022
- 4309 Woodsonia Ct NW
- 4611 1st Ave SW Unit 2
- 4611 1st Ave SW
- 4619 1st Ave SW Unit 3
- 4619 1st Ave SW Unit 5
- 1004 1st Ave NW
- 5100 Johnson Ave SW
- 4920 Gordon Ave NW
- 35 Julia Ann Dr NW
- 3710 and 3720 12th Ave SW
- 68 Julia Ann Dr NW
- 4621 Midway Dr NW
- 4721 Midway Dr NW
- 280 Jacolyn Dr NW
- 281 Jacolyn Dr NW
- 129 Heath St NW
- 339 Fleetwood Rd SW
- 3403 1st Ave SW
- 446 Bezdek Dr NW
- 72 Fleetwood Rd NW
