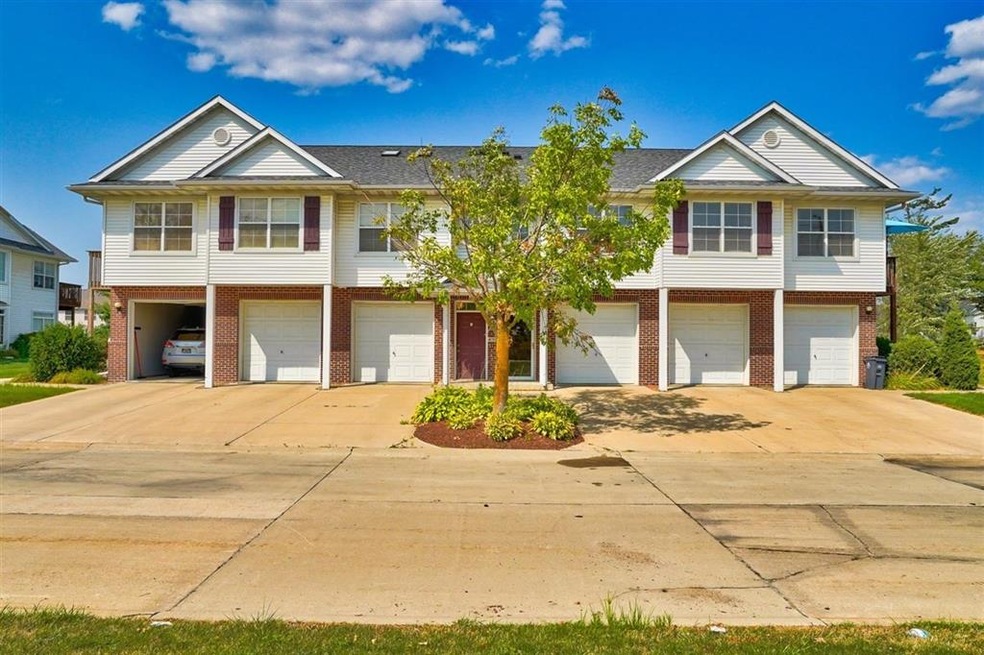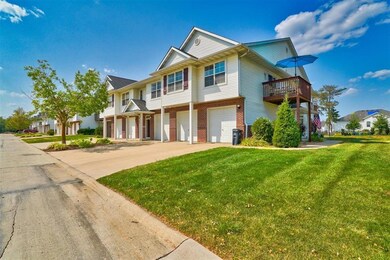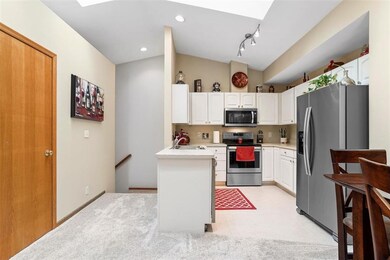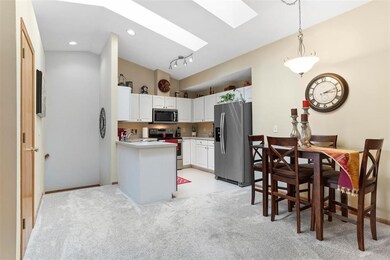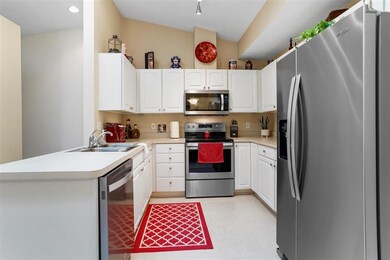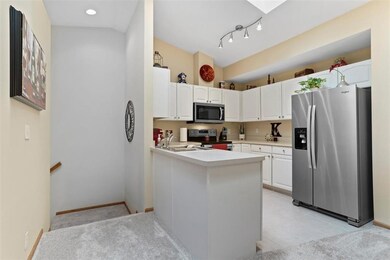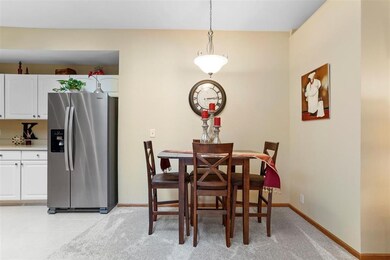
4502 1st Ave NW Unit F Cedar Rapids, IA 52405
Highlights
- Deck
- Ranch Style House
- Forced Air Cooling System
- Vaulted Ceiling
- 1 Car Attached Garage
- Resident Manager or Management On Site
About This Home
As of April 2024Exceptionally well-maintained condo! Step inside and enjoy the neutral décor throughout with the open floor plan with vaulted ceilings and skylights that give the home a spacious look with plenty of natural light. The kitchen includes all new stainless steal appliances and a dining area. The living room has a gas fireplace for the cooler evenings, or step onto the deck to relax overlooking the scenic view of the pond. There are two bedrooms- the master is large enough for a king bedroom set and has a walk-in closet, and the other has double closet doors with plenty of space. The bathroom has been tastefully updated and the main floor laundry also includes the stackable washer and dryer. Newer updates include new carpet and paint throughout as well as some new lighting. Park inside your attached garage and walk upstairs to your beautiful new home! (Seller reserves the bedroom set, all other furniture is negotiable)
Last Buyer's Agent
Graf Home Selling Team
GRAF HOME SELLING TEAM & ASSOCIATES
Property Details
Home Type
- Condominium
Est. Annual Taxes
- $2,244
Year Built
- 1998
HOA Fees
- $134 Monthly HOA Fees
Home Design
- Ranch Style House
- Slab Foundation
- Frame Construction
- Vinyl Construction Material
Interior Spaces
- 1,060 Sq Ft Home
- Vaulted Ceiling
- Gas Fireplace
- Living Room with Fireplace
- Combination Kitchen and Dining Room
Kitchen
- Range<<rangeHoodToken>>
- <<microwave>>
- Dishwasher
- Disposal
Bedrooms and Bathrooms
- 2 Main Level Bedrooms
- 1 Full Bathroom
Laundry
- Laundry on main level
- Dryer
- Washer
Parking
- 1 Car Attached Garage
- Garage Door Opener
Outdoor Features
- Deck
Utilities
- Forced Air Cooling System
- Heating System Uses Gas
- Gas Water Heater
Community Details
Recreation
- Snow Removal
Pet Policy
- Limit on the number of pets
- Pet Size Limit
Additional Features
- Resident Manager or Management On Site
Ownership History
Purchase Details
Home Financials for this Owner
Home Financials are based on the most recent Mortgage that was taken out on this home.Purchase Details
Home Financials for this Owner
Home Financials are based on the most recent Mortgage that was taken out on this home.Purchase Details
Home Financials for this Owner
Home Financials are based on the most recent Mortgage that was taken out on this home.Similar Homes in the area
Home Values in the Area
Average Home Value in this Area
Purchase History
| Date | Type | Sale Price | Title Company |
|---|---|---|---|
| Warranty Deed | $134,000 | None Listed On Document | |
| Warranty Deed | $117,000 | None Available | |
| Warranty Deed | $186,400 | Jensen Jase H | |
| Warranty Deed | $89,500 | None Available |
Mortgage History
| Date | Status | Loan Amount | Loan Type |
|---|---|---|---|
| Closed | $10,750 | No Value Available | |
| Open | $107,000 | New Conventional | |
| Previous Owner | $105,300 | New Conventional | |
| Previous Owner | $11,700 | New Conventional | |
| Previous Owner | $105,300 | New Conventional | |
| Previous Owner | $71,600 | New Conventional | |
| Previous Owner | $81,000 | Fannie Mae Freddie Mac |
Property History
| Date | Event | Price | Change | Sq Ft Price |
|---|---|---|---|---|
| 04/25/2024 04/25/24 | Sold | $133,750 | -2.0% | $126 / Sq Ft |
| 04/25/2024 04/25/24 | Pending | -- | -- | -- |
| 04/25/2024 04/25/24 | For Sale | $136,500 | +16.7% | $129 / Sq Ft |
| 09/30/2020 09/30/20 | Sold | $117,000 | +1.7% | $110 / Sq Ft |
| 08/28/2020 08/28/20 | Pending | -- | -- | -- |
| 08/27/2020 08/27/20 | For Sale | $115,000 | +28.5% | $108 / Sq Ft |
| 04/25/2012 04/25/12 | Sold | $89,500 | -5.7% | $84 / Sq Ft |
| 03/17/2012 03/17/12 | Pending | -- | -- | -- |
| 09/16/2011 09/16/11 | For Sale | $94,950 | -- | $90 / Sq Ft |
Tax History Compared to Growth
Tax History
| Year | Tax Paid | Tax Assessment Tax Assessment Total Assessment is a certain percentage of the fair market value that is determined by local assessors to be the total taxable value of land and additions on the property. | Land | Improvement |
|---|---|---|---|---|
| 2023 | $2,496 | $130,100 | $20,000 | $110,100 |
| 2022 | $2,450 | $118,300 | $18,000 | $100,300 |
| 2021 | $2,108 | $118,300 | $18,000 | $100,300 |
| 2020 | $2,108 | $104,100 | $18,000 | $86,100 |
| 2019 | $2,244 | $104,100 | $18,000 | $86,100 |
| 2018 | $1,842 | $104,100 | $18,000 | $86,100 |
| 2017 | $1,828 | $86,000 | $11,000 | $75,000 |
| 2016 | $1,828 | $86,000 | $11,000 | $75,000 |
| 2015 | $1,864 | $87,597 | $11,000 | $76,597 |
| 2014 | $1,864 | $91,079 | $11,000 | $80,079 |
| 2013 | $1,896 | $91,079 | $11,000 | $80,079 |
Agents Affiliated with this Home
-
Alexis Kemp
A
Seller's Agent in 2024
Alexis Kemp
RE/MAX
(319) 795-5394
250 Total Sales
-
N
Buyer's Agent in 2024
Nonmember NONMEMBER
NONMEMBER
-
Amanda Haugen

Seller's Agent in 2020
Amanda Haugen
Realty87
119 Total Sales
-
G
Buyer's Agent in 2020
Graf Home Selling Team
GRAF HOME SELLING TEAM & ASSOCIATES
-
C
Seller's Agent in 2012
Carole Farnsworth
Realty87
Map
Source: Cedar Rapids Area Association of REALTORS®
MLS Number: 2006148
APN: 13253-76001-01025
- 4309 Woodsonia Ct NW
- 4611 1st Ave SW Unit 2
- 4611 1st Ave SW
- 4619 1st Ave SW Unit 3
- 4619 1st Ave SW Unit 5
- 1004 1st Ave NW
- 5100 Johnson Ave SW
- 4920 Gordon Ave NW
- 35 Julia Ann Dr NW
- 3710 and 3720 12th Ave SW
- 68 Julia Ann Dr NW
- 4621 Midway Dr NW
- 4721 Midway Dr NW
- 280 Jacolyn Dr NW
- 281 Jacolyn Dr NW
- 129 Heath St NW
- 339 Fleetwood Rd SW
- 3403 1st Ave SW
- 446 Bezdek Dr NW
- 72 Fleetwood Rd NW
