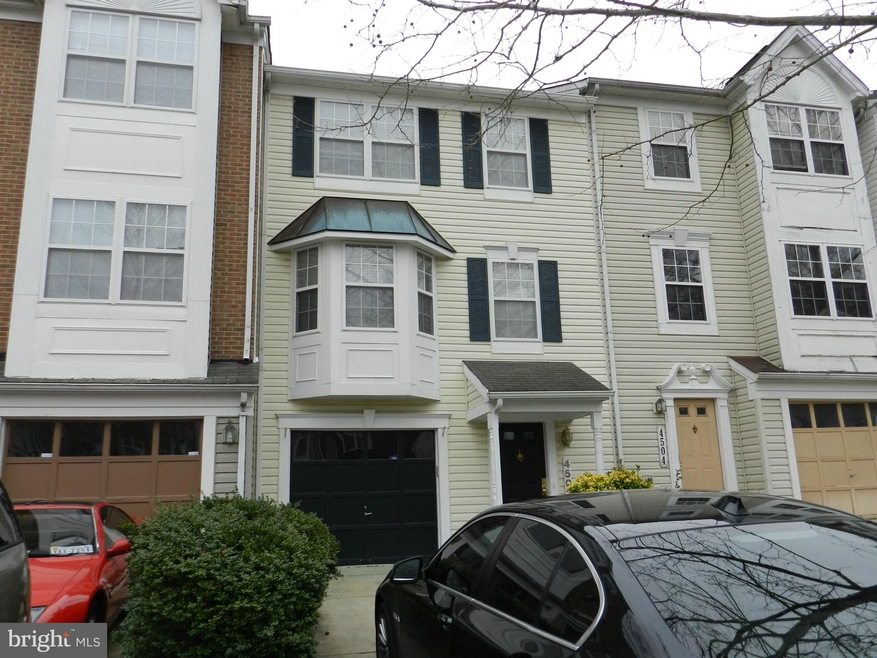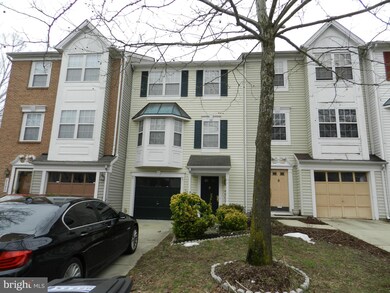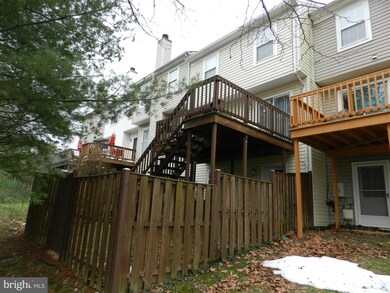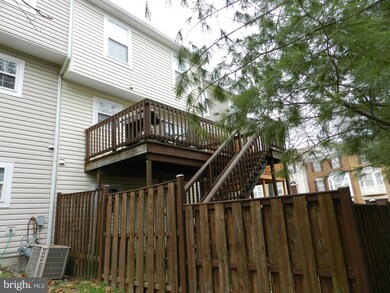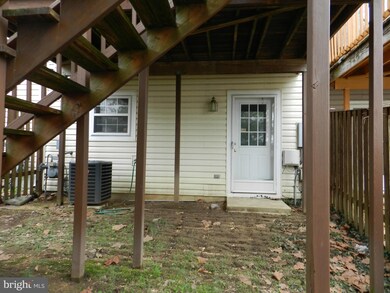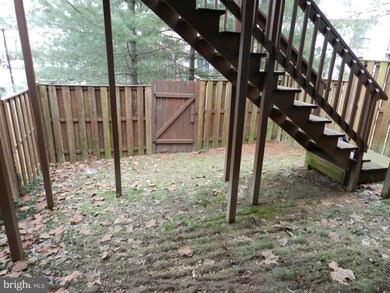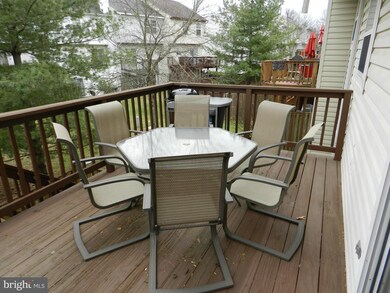
4502 Captain Duval Dr Upper Marlboro, MD 20772
Estimated Value: $360,000 - $411,000
Highlights
- Colonial Architecture
- Upgraded Countertops
- Eat-In Kitchen
- Wood Flooring
- 1 Car Attached Garage
- Crown Molding
About This Home
As of March 2016Welcome To The Villages Of Marlborough. Come See This Well Maintained Townhome With Cherry Hardwood Flooring, Crown Molding & Granite Countertops. It Offers A Master Bathroom, Spacious Living Room And Fully Finished Basement. Along With A Garage & Deck That Has A Walk Down To A Fenced Back Yard, This Is A Must See!
Last Agent to Sell the Property
Keller Williams Preferred Properties Listed on: 02/05/2016

Townhouse Details
Home Type
- Townhome
Est. Annual Taxes
- $3,090
Year Built
- Built in 1993
Lot Details
- 1,600 Sq Ft Lot
- Two or More Common Walls
HOA Fees
- $54 Monthly HOA Fees
Parking
- 1 Car Attached Garage
- Front Facing Garage
- Garage Door Opener
- Off-Street Parking
Home Design
- Colonial Architecture
- Vinyl Siding
Interior Spaces
- Property has 3 Levels
- Crown Molding
- Window Treatments
- Dining Area
- Wood Flooring
Kitchen
- Eat-In Kitchen
- Stove
- Dishwasher
- Kitchen Island
- Upgraded Countertops
Bedrooms and Bathrooms
- 3 Bedrooms
- En-Suite Bathroom
Laundry
- Dryer
- Washer
Finished Basement
- Walk-Out Basement
- Rear Basement Entry
- Natural lighting in basement
Accessible Home Design
- More Than Two Accessible Exits
Schools
- Barack Obama Elementary School
- Dr. Henry A. Wise High School
Utilities
- Forced Air Heating and Cooling System
- Vented Exhaust Fan
- Natural Gas Water Heater
Community Details
- Villages Of Marlborough Subdivision
Listing and Financial Details
- Tax Lot 58
- Assessor Parcel Number 17030217323
Ownership History
Purchase Details
Home Financials for this Owner
Home Financials are based on the most recent Mortgage that was taken out on this home.Purchase Details
Home Financials for this Owner
Home Financials are based on the most recent Mortgage that was taken out on this home.Purchase Details
Purchase Details
Home Financials for this Owner
Home Financials are based on the most recent Mortgage that was taken out on this home.Purchase Details
Home Financials for this Owner
Home Financials are based on the most recent Mortgage that was taken out on this home.Purchase Details
Purchase Details
Home Financials for this Owner
Home Financials are based on the most recent Mortgage that was taken out on this home.Similar Homes in Upper Marlboro, MD
Home Values in the Area
Average Home Value in this Area
Purchase History
| Date | Buyer | Sale Price | Title Company |
|---|---|---|---|
| Ferguson Natalie B | $243,000 | First American Title Ins Co | |
| Manners Kevin J | $200,000 | Emkay Title Solutions Llc | |
| Nguyen Vuong O | $122,000 | North American Title Insuran | |
| Henry Rodney | $325,000 | -- | |
| Henry Rodney | $325,000 | -- | |
| Macauley Richard | $189,000 | -- | |
| Browne Kenrick C | $124,940 | -- |
Mortgage History
| Date | Status | Borrower | Loan Amount |
|---|---|---|---|
| Open | Ferguson Natalie B | $231,000 | |
| Closed | Ferguson Natalie B | $234,620 | |
| Closed | Ferguson Natalie B | $238,598 | |
| Previous Owner | Manners Kevin J | $194,930 | |
| Previous Owner | Browne Kenrick C | $260,000 | |
| Previous Owner | Henry Rodney | $260,000 | |
| Previous Owner | Macauley Richard | $60,000 | |
| Previous Owner | Browne Kenrick C | $125,650 |
Property History
| Date | Event | Price | Change | Sq Ft Price |
|---|---|---|---|---|
| 03/01/2016 03/01/16 | Sold | $243,000 | -2.8% | $194 / Sq Ft |
| 02/10/2016 02/10/16 | Pending | -- | -- | -- |
| 02/05/2016 02/05/16 | For Sale | $249,900 | -- | $199 / Sq Ft |
Tax History Compared to Growth
Tax History
| Year | Tax Paid | Tax Assessment Tax Assessment Total Assessment is a certain percentage of the fair market value that is determined by local assessors to be the total taxable value of land and additions on the property. | Land | Improvement |
|---|---|---|---|---|
| 2024 | $4,820 | $298,067 | $0 | $0 |
| 2023 | $4,518 | $277,833 | $0 | $0 |
| 2022 | $4,217 | $257,600 | $75,000 | $182,600 |
| 2021 | $4,080 | $248,333 | $0 | $0 |
| 2020 | $3,942 | $239,067 | $0 | $0 |
| 2019 | $3,804 | $229,800 | $75,000 | $154,800 |
| 2018 | $3,566 | $213,767 | $0 | $0 |
| 2017 | $3,328 | $197,733 | $0 | $0 |
| 2016 | -- | $181,700 | $0 | $0 |
| 2015 | $3,637 | $181,700 | $0 | $0 |
| 2014 | $3,637 | $181,700 | $0 | $0 |
Agents Affiliated with this Home
-
Damon Baker

Seller's Agent in 2016
Damon Baker
Keller Williams Preferred Properties
(443) 398-0873
75 Total Sales
-
Danny DeAngelo

Buyer's Agent in 2016
Danny DeAngelo
BHHS PenFed (actual)
(301) 526-9943
2 in this area
99 Total Sales
Map
Source: Bright MLS
MLS Number: 1001064033
APN: 03-0217323
- 13712 Captain Marbury Ln
- 4910 King Patrick Way Unit 201
- 4407 Lieutenant Lansdale Place
- 13805 King Gregory Way
- 13843 Lord Fairfax Place
- 13830 Lord Fairfax Place
- 13815 Amberfield Ct
- 4806 Amberfield Way
- 14005 Barenton Dr
- 14013 Lord Marlborough Place
- 13900 Farnsworth Ln Unit 4202
- 4750 John Rogers Blvd
- 13518 Lord Sterling Place
- 13900 Ascott Dr
- 4466 Lord Loudoun Ct
- 13568 Lord Sterling Place
- 4638 Governor Kent Ct
- 4504 Governor Pratt Ct
- 4344 Stockport Way
- 4703 Colonel Ashton Place
- 4502 Captain Duval Dr
- 4504 Captain Duval Dr
- 4500 Captain Duval Dr
- 4506 Captain Duval Dr
- 4508 Captain Duval Dr
- 4512 Captain Duval Dr
- 4609 Captain Covington Place
- 4603 Captain Covington Place
- 4605 Captain Covington Place
- 13722 Captain Marbury Ln
- 13726 Captain Marbury Ln
- 13724 Captain Marbury Ln
- 4601 Captain Covington Place
- 13718 Captain Marbury Ln
- 4514 Captain Duval Dr
- 4611 Captain Covington Place
- 4503 Captain Duval Dr
- 4505 Captain Duval Dr
- 4501 Captain Duval Dr
- 13728 Captain Marbury Ln
