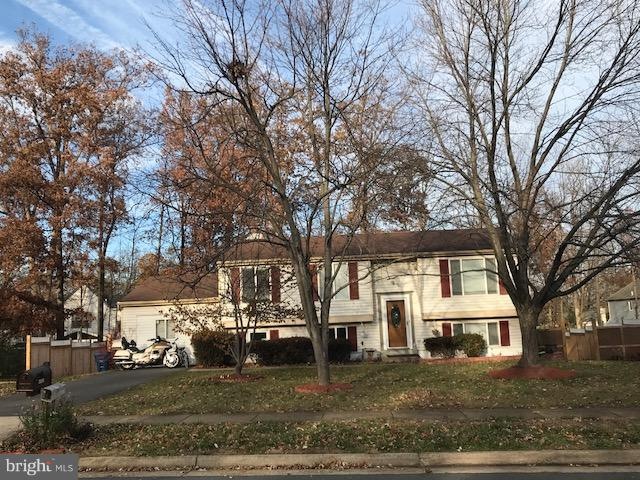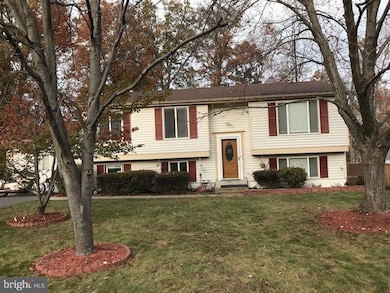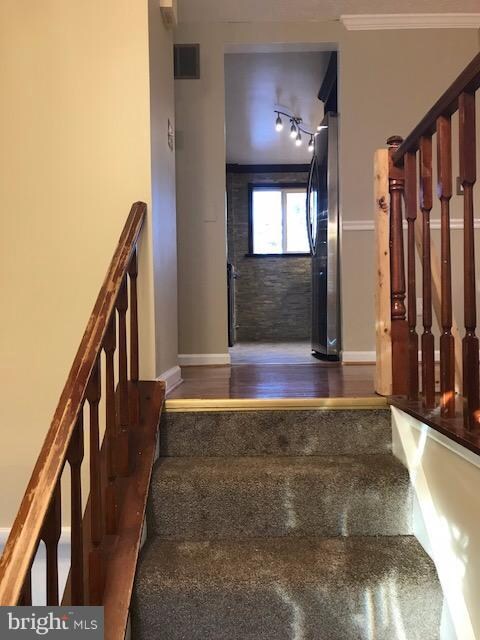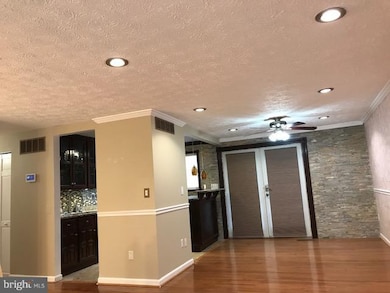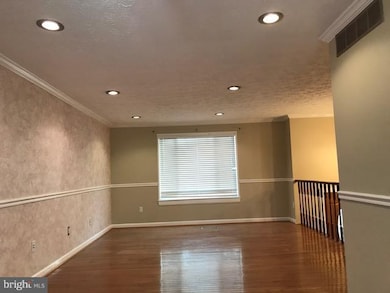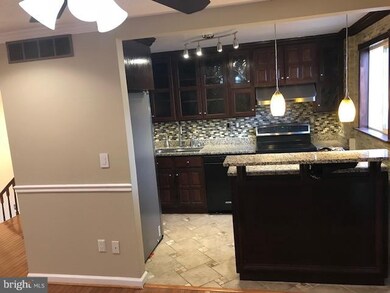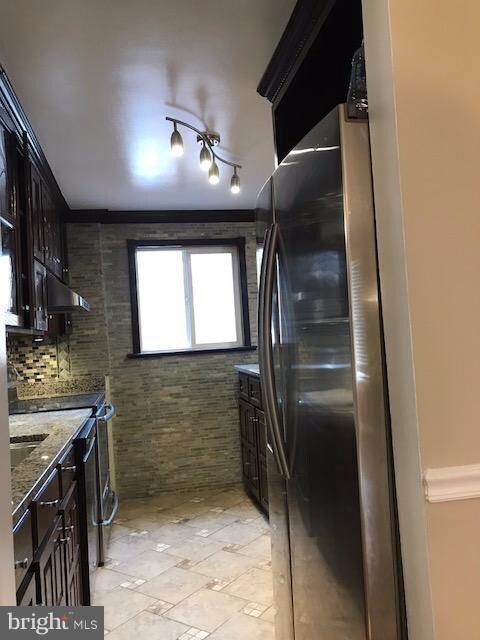
4502 Cub Run Rd Chantilly, VA 20151
Highlights
- Second Kitchen
- Wood Flooring
- Den
- Westfield High School Rated A-
- No HOA
- Forced Air Heating and Cooling System
About This Home
As of December 2017Motivated owner sell his house. Appraisal supports price. Bright and updated 5R, 3 FB, 1 Den; large lot w/brand new fence! All main floor is solid wood (1 yr); updated kitchen cabinets w/solid oak wood plywood; brand new BRs remodeled 6 mo ago; 3 y/o 2 level w/premium composite deck in the upper level; ceiling fans in all bed rooms and dinner. Front door code in sentrilock at rear stairs of house.
Last Agent to Sell the Property
First Decision Realty LLC License #0225087639 Listed on: 10/26/2017

Home Details
Home Type
- Single Family
Est. Annual Taxes
- $4,509
Year Built
- Built in 1984
Lot Details
- 10,640 Sq Ft Lot
- Property is zoned 030
Parking
- Driveway
Home Design
- Split Foyer
- Composition Roof
- Vinyl Siding
Interior Spaces
- 1,390 Sq Ft Home
- Property has 2 Levels
- Den
- Wood Flooring
Kitchen
- Second Kitchen
- Breakfast Area or Nook
- Stove
- <<microwave>>
- Ice Maker
- Dishwasher
- Disposal
Bedrooms and Bathrooms
- 5 Bedrooms
- 3 Full Bathrooms
Laundry
- Dryer
- Washer
Finished Basement
- Connecting Stairway
- Rear Basement Entry
Schools
- Virginia Run Elementary School
- Westfield High School
Utilities
- Forced Air Heating and Cooling System
- Electric Water Heater
Community Details
- No Home Owners Association
- Pleasant Valley Subdivision
Listing and Financial Details
- Tax Lot 270
- Assessor Parcel Number 33-4-2- -270
Ownership History
Purchase Details
Purchase Details
Home Financials for this Owner
Home Financials are based on the most recent Mortgage that was taken out on this home.Purchase Details
Home Financials for this Owner
Home Financials are based on the most recent Mortgage that was taken out on this home.Purchase Details
Home Financials for this Owner
Home Financials are based on the most recent Mortgage that was taken out on this home.Purchase Details
Home Financials for this Owner
Home Financials are based on the most recent Mortgage that was taken out on this home.Purchase Details
Home Financials for this Owner
Home Financials are based on the most recent Mortgage that was taken out on this home.Purchase Details
Home Financials for this Owner
Home Financials are based on the most recent Mortgage that was taken out on this home.Similar Home in Chantilly, VA
Home Values in the Area
Average Home Value in this Area
Purchase History
| Date | Type | Sale Price | Title Company |
|---|---|---|---|
| Warranty Deed | $382,500 | Mortgage Connect Lp | |
| Deed | $425,000 | Ekko Title | |
| Interfamily Deed Transfer | -- | None Available | |
| Warranty Deed | $290,000 | -- | |
| Warranty Deed | $500,000 | -- | |
| Deed | $199,900 | -- | |
| Deed | $163,000 | -- |
Mortgage History
| Date | Status | Loan Amount | Loan Type |
|---|---|---|---|
| Open | $370,000 | New Conventional | |
| Previous Owner | $382,500 | New Conventional | |
| Previous Owner | $264,000 | New Conventional | |
| Previous Owner | $290,515 | FHA | |
| Previous Owner | $286,222 | FHA | |
| Previous Owner | $400,000 | New Conventional | |
| Previous Owner | $198,800 | No Value Available | |
| Previous Owner | $163,200 | No Value Available |
Property History
| Date | Event | Price | Change | Sq Ft Price |
|---|---|---|---|---|
| 07/10/2025 07/10/25 | For Sale | $699,900 | +64.7% | $504 / Sq Ft |
| 12/15/2017 12/15/17 | Sold | $425,000 | -1.2% | $306 / Sq Ft |
| 11/22/2017 11/22/17 | Pending | -- | -- | -- |
| 11/06/2017 11/06/17 | Price Changed | $430,000 | -2.3% | $309 / Sq Ft |
| 10/26/2017 10/26/17 | For Sale | $440,000 | -- | $317 / Sq Ft |
Tax History Compared to Growth
Tax History
| Year | Tax Paid | Tax Assessment Tax Assessment Total Assessment is a certain percentage of the fair market value that is determined by local assessors to be the total taxable value of land and additions on the property. | Land | Improvement |
|---|---|---|---|---|
| 2024 | $7,262 | $626,870 | $240,000 | $386,870 |
| 2023 | $6,797 | $602,280 | $240,000 | $362,280 |
| 2022 | $6,231 | $544,900 | $230,000 | $314,900 |
| 2021 | $5,459 | $465,150 | $200,000 | $265,150 |
| 2020 | $5,297 | $447,590 | $190,000 | $257,590 |
| 2019 | $4,984 | $421,090 | $185,000 | $236,090 |
| 2018 | $4,695 | $408,270 | $179,000 | $229,270 |
| 2017 | $2,315 | $388,350 | $170,000 | $218,350 |
| 2016 | $4,499 | $388,350 | $170,000 | $218,350 |
| 2015 | $4,328 | $387,770 | $170,000 | $217,770 |
| 2014 | $4,192 | $376,430 | $165,000 | $211,430 |
Agents Affiliated with this Home
-
Bishal Karki

Seller's Agent in 2025
Bishal Karki
DMV Realty, INC.
(703) 270-0589
210 Total Sales
-
Jorge Alvarez
J
Seller's Agent in 2017
Jorge Alvarez
First Decision Realty LLC
(703) 869-8884
227 Total Sales
-
Bhavani Ghanta

Buyer's Agent in 2017
Bhavani Ghanta
Bhavani Ghanta Real Estate Company
(703) 587-4258
255 Total Sales
Map
Source: Bright MLS
MLS Number: 1003588233
APN: 0334-02-0270
- 4622 Fairfax Manor Ct
- 4616 Fairfax Manor Ct
- 4615 Fairfax Manor Ct
- 4627 Fairfax Manor Ct
- 4480 Pleasant Valley Rd
- 0 Fairfax Manor Ct Unit VAFX2160912
- 4610 Fairfax Manor Ct
- 4621 Fairfax Manor Ct
- 4628 Fairfax Manor Ct
- 43844 Churchill Glen Dr
- 25869 Spring Farm Cir
- 43682 Maverick Ln
- 25672 Pleasant Valley Rd
- 43753 Churchill Glen Dr
- 15011 Lee Jackson Memorial Hwy
- 26222 Ocala Cir
- 43735 Scarlet Square
- 43573 Mink Meadows St
- 25817 Spring Farm Cir
- 44099 Peirosa Terrace
