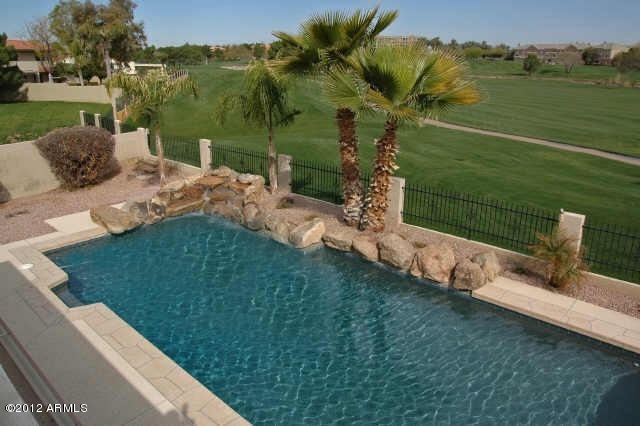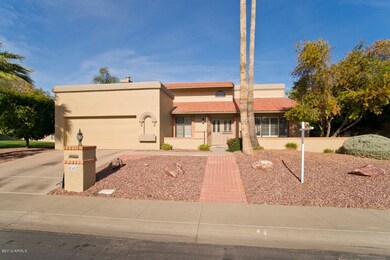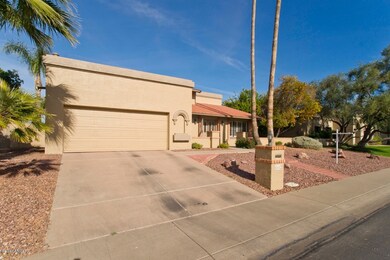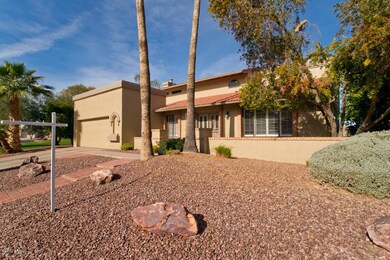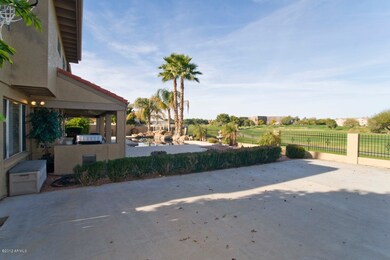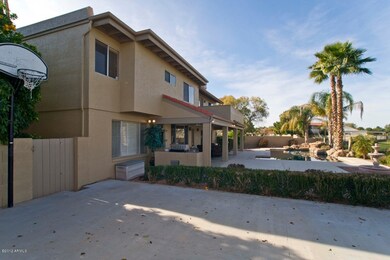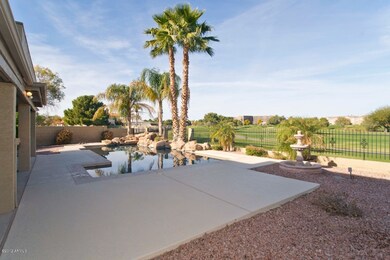
4502 E Cortez St Phoenix, AZ 85028
Paradise Valley NeighborhoodHighlights
- On Golf Course
- Private Pool
- Vaulted Ceiling
- Sequoya Elementary School Rated A
- Mountain View
- Spanish Architecture
About This Home
As of December 2013PREMIUM GOLF COURSE LOT ON 18TH FAIRWAY, STONECREEK GOLF COURSE. LARGE QUIET LOT NO NEIGHBORS TO WESTSIDE, JUST GRASSY COMMON AREA. NEWER TRAVERTINE FLOORS ON MAIN, OPEN KITCHEN PLAN INC. GRANITE COUNTERS. FAMILY ROOM OFF KITCHEN INC. FIREPLACE & WETBAR W/ WINE COOLER. MAIN FLOOR BEDROOM CURRENTLY USED AS DEN. 3 BEDROOMS UP INC. MASTER WITH BALCONY OVERLOOKING 10TH & 18TH FAIRWAYS. PRIVATE BACKYARD W/ CITRUS TREES, BEAUTIFUL POOL & WATERFALL. EXTENSIVE KOOL DECK PARTIALLY COVERED INC. COMMERCIAL GRADE MISTING SYSTEM FOR YEAR ROUND ENTERTAINING. ACROSS THE STREET FROM COMMUNITY TENNIS COURTS. GREAT SCHOOLS, GREAT NEIGHBORHOOD. ENJOY HOME ALL YEAR ROUND OR YOUR PERFECT WINTER HOME. TRADITIONAL SALE - MUST SEE! Buyer's financing fell through. Back on Market.
Last Agent to Sell the Property
Long Realty Jasper Associates License #SA539093000 Listed on: 01/09/2012

Home Details
Home Type
- Single Family
Est. Annual Taxes
- $2,285
Year Built
- Built in 1981
Lot Details
- Desert faces the front of the property
- On Golf Course
- Wrought Iron Fence
- Block Wall Fence
- Corner Lot
- Misting System
- Front and Back Yard Sprinklers
HOA Fees
- $79 Monthly HOA Fees
Parking
- 2 Car Garage
- Garage Door Opener
Home Design
- Spanish Architecture
- Tile Roof
- Block Exterior
- Stucco
Interior Spaces
- 2,605 Sq Ft Home
- 2-Story Property
- Wet Bar
- Vaulted Ceiling
- Ceiling Fan
- Family Room with Fireplace
- Mountain Views
Kitchen
- Built-In Microwave
- Granite Countertops
Flooring
- Carpet
- Tile
Bedrooms and Bathrooms
- 4 Bedrooms
- Primary Bathroom is a Full Bathroom
- 2.5 Bathrooms
- Dual Vanity Sinks in Primary Bathroom
- Hydromassage or Jetted Bathtub
- Bathtub With Separate Shower Stall
Outdoor Features
- Private Pool
- Balcony
- Covered patio or porch
Schools
- Sequoya Elementary School
- Cocopah Middle School
- Chaparral High School
Utilities
- Refrigerated Cooling System
- Heating Available
- High Speed Internet
- Cable TV Available
Listing and Financial Details
- Tax Lot 127
- Assessor Parcel Number 167-45-128
Community Details
Overview
- Association fees include ground maintenance, street maintenance
- Association Phone (480) 948-5860
- Village Fairways Subdivision
Recreation
- Golf Course Community
- Tennis Courts
- Sport Court
Ownership History
Purchase Details
Home Financials for this Owner
Home Financials are based on the most recent Mortgage that was taken out on this home.Purchase Details
Home Financials for this Owner
Home Financials are based on the most recent Mortgage that was taken out on this home.Purchase Details
Purchase Details
Home Financials for this Owner
Home Financials are based on the most recent Mortgage that was taken out on this home.Purchase Details
Home Financials for this Owner
Home Financials are based on the most recent Mortgage that was taken out on this home.Purchase Details
Purchase Details
Home Financials for this Owner
Home Financials are based on the most recent Mortgage that was taken out on this home.Purchase Details
Similar Homes in Phoenix, AZ
Home Values in the Area
Average Home Value in this Area
Purchase History
| Date | Type | Sale Price | Title Company |
|---|---|---|---|
| Warranty Deed | $517,500 | Fidelity National Title Agen | |
| Interfamily Deed Transfer | -- | None Available | |
| Cash Sale Deed | $360,000 | First American Title Insuran | |
| Interfamily Deed Transfer | -- | -- | |
| Warranty Deed | $295,000 | Security Title Agency | |
| Interfamily Deed Transfer | -- | -- | |
| Warranty Deed | $250,000 | Fidelity Title | |
| Interfamily Deed Transfer | -- | -- |
Mortgage History
| Date | Status | Loan Amount | Loan Type |
|---|---|---|---|
| Open | $380,000 | New Conventional | |
| Closed | $367,500 | New Conventional | |
| Previous Owner | $320,000 | Stand Alone First | |
| Previous Owner | $280,538 | Unknown | |
| Previous Owner | $225,000 | Stand Alone First | |
| Previous Owner | $181,250 | New Conventional | |
| Previous Owner | $175,000 | New Conventional |
Property History
| Date | Event | Price | Change | Sq Ft Price |
|---|---|---|---|---|
| 12/20/2013 12/20/13 | Sold | $517,500 | -2.4% | $199 / Sq Ft |
| 11/20/2013 11/20/13 | Pending | -- | -- | -- |
| 11/01/2013 11/01/13 | Price Changed | $530,000 | -2.8% | $203 / Sq Ft |
| 10/16/2013 10/16/13 | For Sale | $545,000 | +51.4% | $209 / Sq Ft |
| 03/14/2012 03/14/12 | Sold | $360,000 | -5.1% | $138 / Sq Ft |
| 03/01/2012 03/01/12 | Pending | -- | -- | -- |
| 02/28/2012 02/28/12 | Price Changed | $379,500 | -2.4% | $146 / Sq Ft |
| 02/25/2012 02/25/12 | For Sale | $389,000 | 0.0% | $149 / Sq Ft |
| 01/22/2012 01/22/12 | Pending | -- | -- | -- |
| 01/09/2012 01/09/12 | For Sale | $389,000 | -- | $149 / Sq Ft |
Tax History Compared to Growth
Tax History
| Year | Tax Paid | Tax Assessment Tax Assessment Total Assessment is a certain percentage of the fair market value that is determined by local assessors to be the total taxable value of land and additions on the property. | Land | Improvement |
|---|---|---|---|---|
| 2025 | $3,004 | $44,175 | -- | -- |
| 2024 | $2,913 | $42,071 | -- | -- |
| 2023 | $2,913 | $64,900 | $12,980 | $51,920 |
| 2022 | $2,806 | $50,650 | $10,130 | $40,520 |
| 2021 | $2,949 | $43,780 | $8,750 | $35,030 |
| 2020 | $2,903 | $42,930 | $8,580 | $34,350 |
| 2019 | $2,805 | $41,830 | $8,360 | $33,470 |
| 2018 | $2,716 | $39,310 | $7,860 | $31,450 |
| 2017 | $2,576 | $40,180 | $8,030 | $32,150 |
| 2016 | $2,506 | $38,530 | $7,700 | $30,830 |
| 2015 | $2,304 | $36,510 | $7,300 | $29,210 |
Agents Affiliated with this Home
-

Seller's Agent in 2013
Tracy Snyder
Select Realty
(480) 329-1969
17 Total Sales
-

Buyer's Agent in 2013
Jeffrey Sibbach
eXp Realty
(602) 329-9732
54 in this area
767 Total Sales
-
S
Seller's Agent in 2012
Sheba Lisogar
Long Realty Jasper Associates
(480) 540-9796
3 in this area
13 Total Sales
-

Buyer's Agent in 2012
Nelson Sobrino
HomeSmart
(480) 241-0506
18 Total Sales
Map
Source: Arizona Regional Multiple Listing Service (ARMLS)
MLS Number: 4698974
APN: 167-45-128
- 11640 N Tatum Blvd Unit 2012
- 11640 N Tatum Blvd Unit 1095
- 11640 N Tatum Blvd Unit 1031
- 11640 N Tatum Blvd Unit 3091
- 11640 N Tatum Blvd Unit 3048
- 4455 E Paradise Village Pkwy S Unit 1051
- 4455 E Paradise Village Pkwy S Unit 1057
- 4455 E Paradise Village Pkwy S Unit 1068
- 4455 E Paradise Village Pkwy S Unit 1031
- 4465 E Paradise Village Pkwy S Unit 1200
- 4465 E Paradise Village Pkwy S Unit 1224
- 4465 E Paradise Village Pkwy S Unit 1179
- 11051 N 45th Place
- 12212 N Paradise Village Pkwy S Unit 109
- 12212 N Paradise Village Pkwy S Unit 444
- 12212 N Paradise Village Pkwy S Unit 451
- 4116 E Lupine Ave
- 10834 N 45th St
- 4840 E Sunnyside Dr
- 11039 N 42nd St
