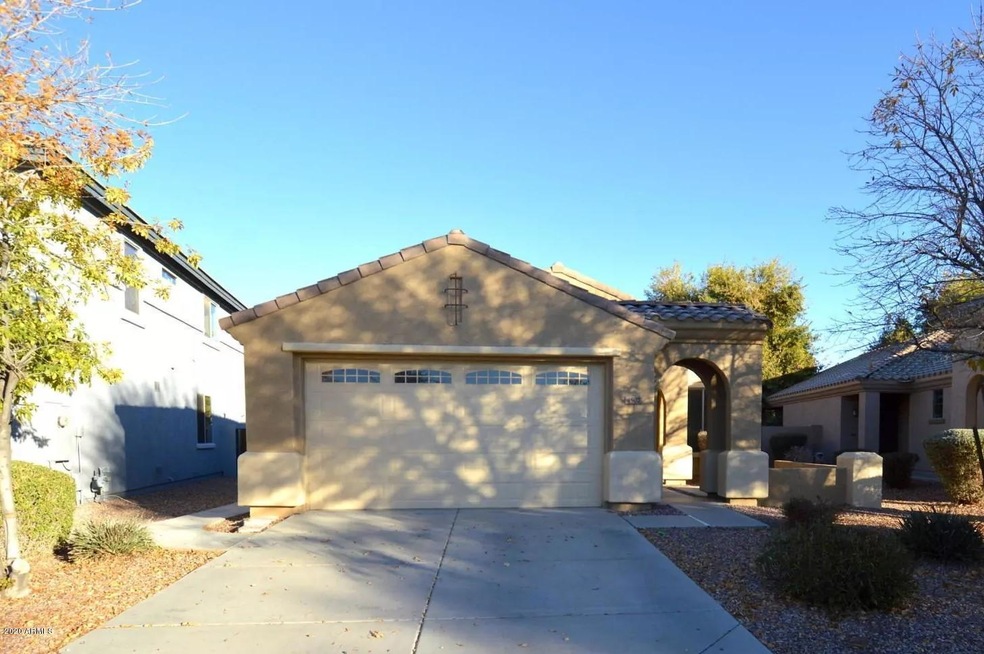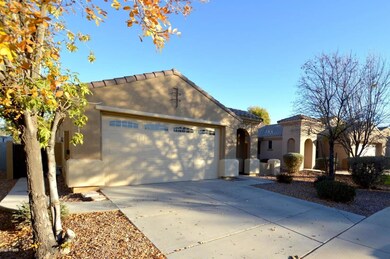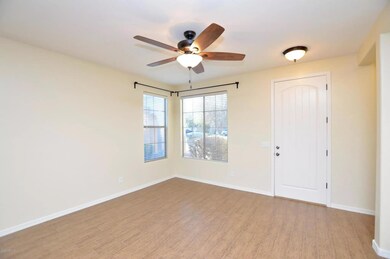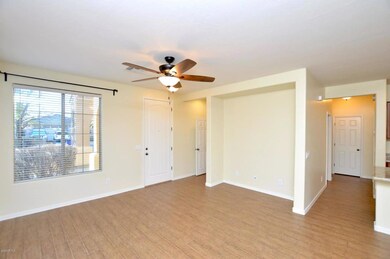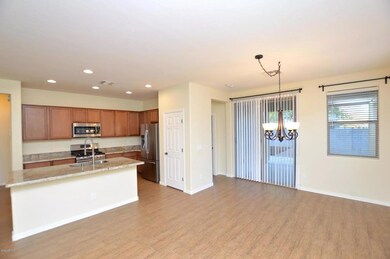
4502 E Trigger Way Gilbert, AZ 85297
Power Ranch NeighborhoodHighlights
- Community Lake
- Clubhouse
- Granite Countertops
- Centennial Elementary School Rated A
- Santa Barbara Architecture
- Private Yard
About This Home
As of May 2023NO ACCESS until 2/23. Use Showtime. Beautiful home in the multi- award-winning master planned community of Power Ranch. Extensively updated in 2018 and immaculately cared for. Coveted North facing backyard, Great Rm/Split plan, Granite counter tops, maple cabinets & ceiling fans throughout. Updated Stainless-Steel appliances with gas range, New interior/exterior paint & flooring throughout in 2018. Owners added an extended concrete patio in the backyard and built in cabinets & storage racks in the garage. Power Ranch features tree lined streets, Lush landscaping, Parks in each neighborhood and 26 miles of trails tying the parks together w/ the Clubhouses, 2 catch & release fishing lakes, Heated community pools/spas, soccer complex, Basketball and Sand volleyball courts, Playgrounds
Last Agent to Sell the Property
John Hartman
Quest PMG, LLC License #BR664096000 Listed on: 02/16/2020
Last Buyer's Agent
Michael Brown
ValleyWide Partners, LLC License #SA661524000
Home Details
Home Type
- Single Family
Est. Annual Taxes
- $1,575
Year Built
- Built in 2007
Lot Details
- 5,996 Sq Ft Lot
- Desert faces the front of the property
- Block Wall Fence
- Artificial Turf
- Sprinklers on Timer
- Private Yard
HOA Fees
- $83 Monthly HOA Fees
Parking
- 2 Car Direct Access Garage
- Garage Door Opener
Home Design
- Santa Barbara Architecture
- Wood Frame Construction
- Tile Roof
- Concrete Roof
- Stucco
Interior Spaces
- 1,340 Sq Ft Home
- 1-Story Property
- Ceiling height of 9 feet or more
- Double Pane Windows
- Vinyl Clad Windows
- Tile Flooring
Kitchen
- Breakfast Bar
- Gas Cooktop
- Built-In Microwave
- Kitchen Island
- Granite Countertops
Bedrooms and Bathrooms
- 3 Bedrooms
- Remodeled Bathroom
- Primary Bathroom is a Full Bathroom
- 2 Bathrooms
- Dual Vanity Sinks in Primary Bathroom
- Easy To Use Faucet Levers
Accessible Home Design
- Accessible Hallway
- Doors are 32 inches wide or more
- No Interior Steps
Outdoor Features
- Covered patio or porch
Schools
- Centennial Elementary School
- Cooley Middle School
- Higley High School
Utilities
- Refrigerated Cooling System
- Heating System Uses Natural Gas
- High Speed Internet
Listing and Financial Details
- Tax Lot 59
- Assessor Parcel Number 313-16-059
Community Details
Overview
- Association fees include ground maintenance
- Ccmc Association, Phone Number (480) 921-7500
- Built by Element Homes
- Power Ranch Neighborhood 8 Subdivision
- Community Lake
Amenities
- Clubhouse
- Theater or Screening Room
- Recreation Room
Recreation
- Community Playground
- Heated Community Pool
- Community Spa
- Bike Trail
Ownership History
Purchase Details
Home Financials for this Owner
Home Financials are based on the most recent Mortgage that was taken out on this home.Purchase Details
Home Financials for this Owner
Home Financials are based on the most recent Mortgage that was taken out on this home.Purchase Details
Home Financials for this Owner
Home Financials are based on the most recent Mortgage that was taken out on this home.Purchase Details
Home Financials for this Owner
Home Financials are based on the most recent Mortgage that was taken out on this home.Similar Homes in Gilbert, AZ
Home Values in the Area
Average Home Value in this Area
Purchase History
| Date | Type | Sale Price | Title Company |
|---|---|---|---|
| Warranty Deed | $450,000 | American Title Service Agency | |
| Warranty Deed | $316,000 | Priority Title | |
| Warranty Deed | $231,000 | Magnus Title Agency Llc | |
| Special Warranty Deed | $206,193 | First American Title Ins Co | |
| Warranty Deed | -- | First American Title Ins Co |
Mortgage History
| Date | Status | Loan Amount | Loan Type |
|---|---|---|---|
| Previous Owner | $250,000 | New Conventional | |
| Previous Owner | $300,200 | New Conventional | |
| Previous Owner | $219,450 | New Conventional | |
| Previous Owner | $150,325 | New Conventional | |
| Previous Owner | $156,190 | New Conventional |
Property History
| Date | Event | Price | Change | Sq Ft Price |
|---|---|---|---|---|
| 05/09/2023 05/09/23 | Sold | $450,000 | 0.0% | $336 / Sq Ft |
| 04/25/2023 04/25/23 | Pending | -- | -- | -- |
| 04/23/2023 04/23/23 | For Sale | $450,000 | 0.0% | $336 / Sq Ft |
| 04/14/2023 04/14/23 | Pending | -- | -- | -- |
| 04/14/2023 04/14/23 | For Sale | $450,000 | +42.4% | $336 / Sq Ft |
| 03/13/2020 03/13/20 | Sold | $316,000 | 0.0% | $236 / Sq Ft |
| 02/18/2020 02/18/20 | Pending | -- | -- | -- |
| 02/18/2020 02/18/20 | For Sale | $315,999 | 0.0% | $236 / Sq Ft |
| 02/13/2020 02/13/20 | For Sale | $315,999 | 0.0% | $236 / Sq Ft |
| 02/01/2019 02/01/19 | Rented | $1,550 | 0.0% | -- |
| 01/04/2019 01/04/19 | For Rent | $1,550 | 0.0% | -- |
| 07/03/2017 07/03/17 | Sold | $231,000 | 0.0% | $172 / Sq Ft |
| 06/08/2017 06/08/17 | Pending | -- | -- | -- |
| 05/11/2017 05/11/17 | Price Changed | $231,000 | -1.7% | $172 / Sq Ft |
| 05/04/2017 05/04/17 | Price Changed | $235,000 | -1.3% | $175 / Sq Ft |
| 04/26/2017 04/26/17 | For Sale | $238,000 | +3.0% | $178 / Sq Ft |
| 04/25/2017 04/25/17 | Off Market | $231,000 | -- | -- |
| 04/10/2017 04/10/17 | Price Changed | $238,000 | -2.1% | $178 / Sq Ft |
| 04/01/2017 04/01/17 | For Sale | $243,000 | -- | $181 / Sq Ft |
Tax History Compared to Growth
Tax History
| Year | Tax Paid | Tax Assessment Tax Assessment Total Assessment is a certain percentage of the fair market value that is determined by local assessors to be the total taxable value of land and additions on the property. | Land | Improvement |
|---|---|---|---|---|
| 2025 | $1,616 | $20,413 | -- | -- |
| 2024 | $1,621 | $19,441 | -- | -- |
| 2023 | $1,621 | $32,720 | $6,540 | $26,180 |
| 2022 | $1,549 | $24,910 | $4,980 | $19,930 |
| 2021 | $1,596 | $23,230 | $4,640 | $18,590 |
| 2020 | $1,626 | $21,270 | $4,250 | $17,020 |
| 2019 | $1,575 | $19,070 | $3,810 | $15,260 |
| 2018 | $1,519 | $17,880 | $3,570 | $14,310 |
| 2017 | $1,464 | $16,970 | $3,390 | $13,580 |
| 2016 | $1,462 | $16,410 | $3,280 | $13,130 |
| 2015 | $1,300 | $16,160 | $3,230 | $12,930 |
Agents Affiliated with this Home
-

Seller's Agent in 2023
Michele Robbins
Elite One Realty
(480) 580-7700
1 in this area
38 Total Sales
-
Ken Fixel

Buyer's Agent in 2023
Ken Fixel
Realty One Group
(480) 215-2668
1 in this area
19 Total Sales
-
J
Seller's Agent in 2020
John Hartman
Quest PMG, LLC
(760) 650-6369
-

Buyer's Agent in 2020
Michael Brown
ValleyWide Partners, LLC
(480) 453-4352
-
Carrie DeRaps
C
Seller's Agent in 2019
Carrie DeRaps
On Q Property Management
(480) 518-9910
-
John Jarvis
J
Buyer's Agent in 2019
John Jarvis
On Q Property Management
Map
Source: Arizona Regional Multiple Listing Service (ARMLS)
MLS Number: 6036904
APN: 313-16-059
- 4646 E Maplewood St
- 4481 E Sundance Ct
- 3715 S Skyline Dr
- 4266 E Blue Sage Ct
- 4072 S Skyline Ct
- 4495 E Woodside Way
- 4716 E Red Oak Ln Unit 102
- 4615 E Calistoga Dr
- 4111 S Dewdrop Ct
- 4718 E Thunderheart Trail Unit 103
- 3759 S Dew Drop Ln
- 4152 S Bandit Ct
- 4100 S Dewdrop Ct
- 4772 E Portola Valley Dr Unit 102
- 4326 E Cloudburst Ct
- 4251 E Sundance Ave
- 4262 E Sundance Ave
- 4140 E Claxton Ave
- 3530 S Bandit Rd
- 3591 S Ranger Trail
